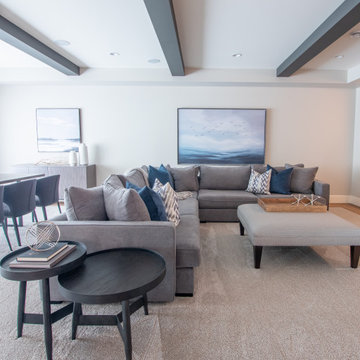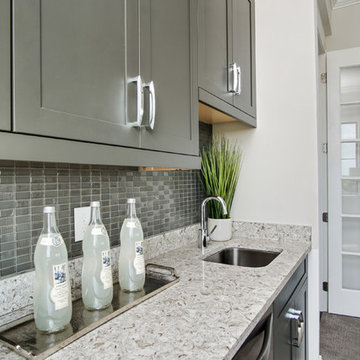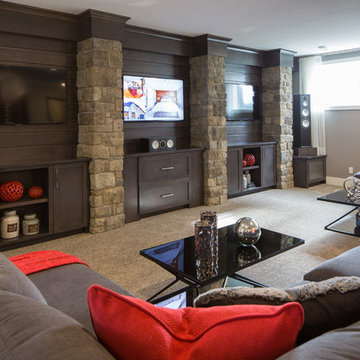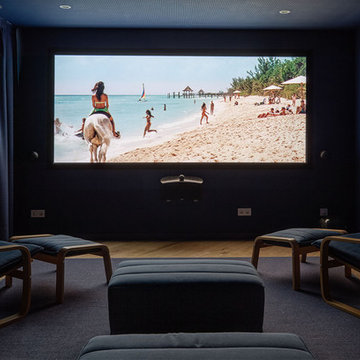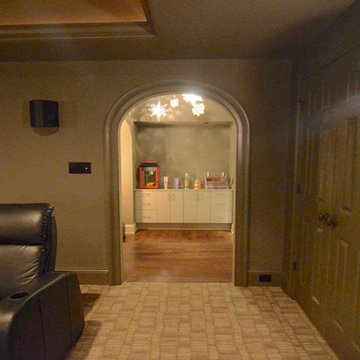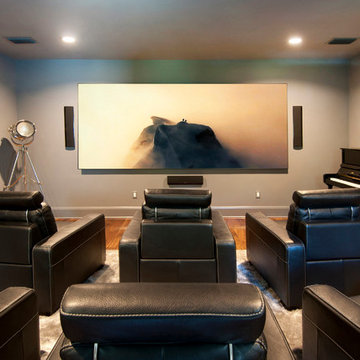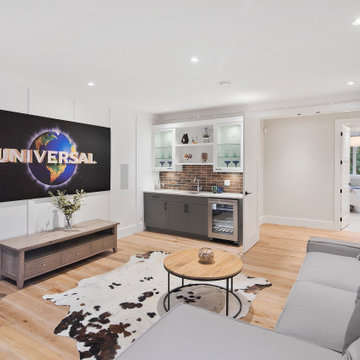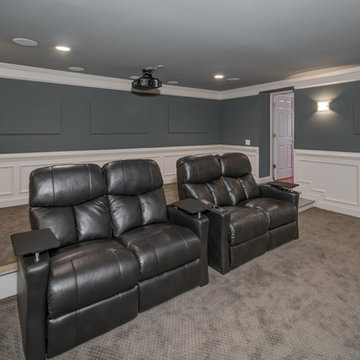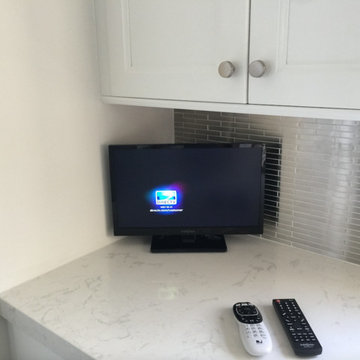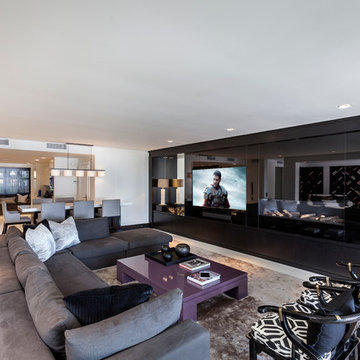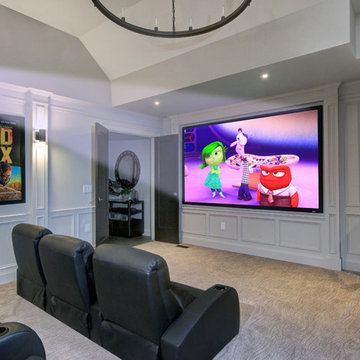Transitional Home Theatre Design Photos
Refine by:
Budget
Sort by:Popular Today
121 - 140 of 351 photos
Item 1 of 3
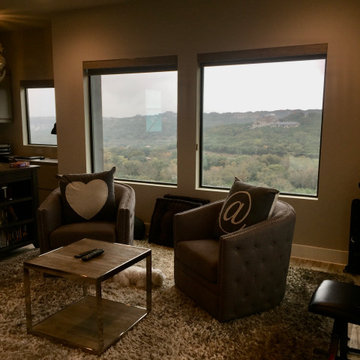
Game room space for guests and kids to hang out and play video games or watch tv. I included a table for games or making puzzles. Small fridge in corner under bar.
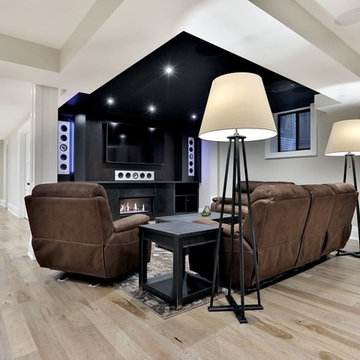
This 5 bedroom, 4 bathroom spacious custom home features a spectacular dining room, open concept kitchen and great room, and expansive master suite. The homeowners put in a lot of personal touches and unique features such as a full pantry and servery, a large family room downstairs with a wet bar, and a large dressing room in the master suite. There is exceptional style throughout in the various finishes chosen, resulting in a truly unique custom home tailored to the owners.
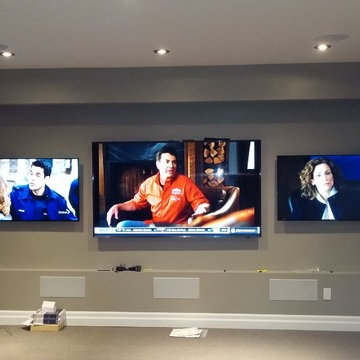
75" in centre flanked by 50" on each side.
9.1 Audio system, Klipsch reference, Marantz receiver
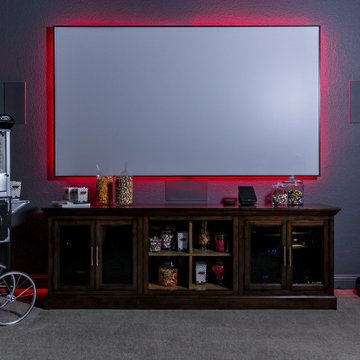
This top-of-the-line media room includes a surround-sound system, projector screen, source device that serves up the latest 4K and HDR video streams, smart lighting system and more, so you can create just the right environment for enjoying your favorite tunes or your next movie night with family and friends.
The plaid power recliners offer the chance to put your feet up and maybe even catch a snooze during a break in the action. The plaid fabric on the recliners pick up the colors used for the media room walls, ceiling and solid soft-gray plush carpet.
Inquire About Our Design Services
http://www.tiffanybrooksinteriors.com Inquire about our design services. Spaced designed by Tiffany Brooks
Photo 2019 Scripps Network, LLC.
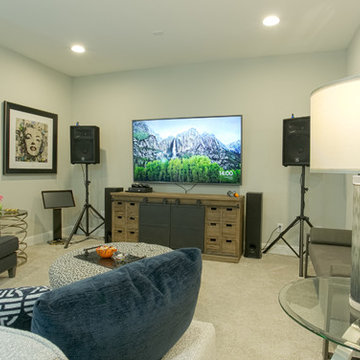
This media room was designed for karaoke gatherings as well as for watching movies. Room was created to be fun with a lot of personality and yet comfortable for gathering friends and family together. This beautiful oversized clock from Uttermost reflects the unique movie art on the opposite wall. An animal print ottoman and bright pops of orange and pink add to the fun feeling of this room.
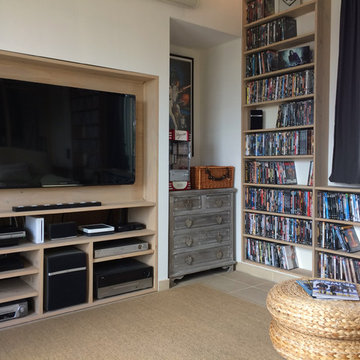
Living room-Home Cinema, a convertible space which transforms to one thing or another depending on the need of the moment. Custom shelving and TV display made to measure in natural pine wood treated with an eco, non-toxic stain.
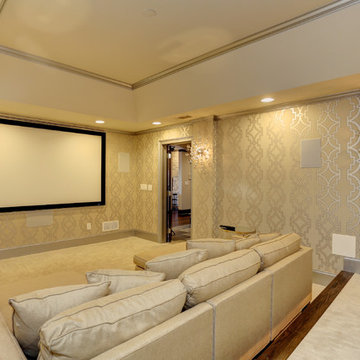
Transitional 2-level Home Theater
Interior Design by Caprice Cannon Interiors
Face Book at Caprice Cannon Interiors
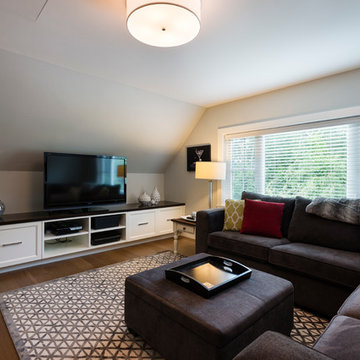
This whole home reno involved creating a kitchen greatroom on the main floor and significantly re configuring the upper floor including making a full master bathroom and converting an extra bedroom into walk in closet.
An old family home transformed into a modern home for a great young family home of busy professionals.
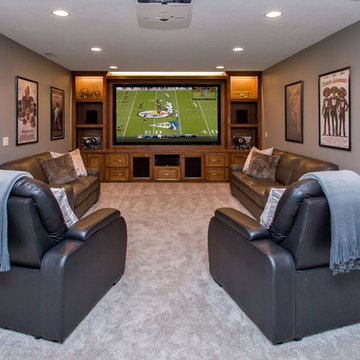
The space was great, but it was just a big open room without the functionality the homeowners desired. After removing an exterior door that led into the entertainment area, we added custom home theater cabinetry, a bar with gathering space around an island, and all new flooring. Now the family can enjoy movies on the big screen and entertain friends in a casual, comfortable space tailored to their needs.
Photos by Jake Boyd Photo
Transitional Home Theatre Design Photos
7
