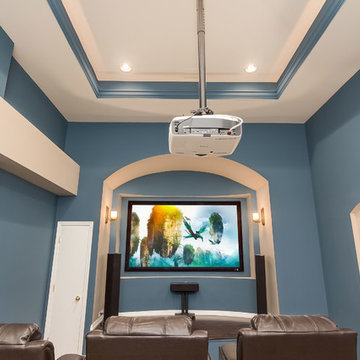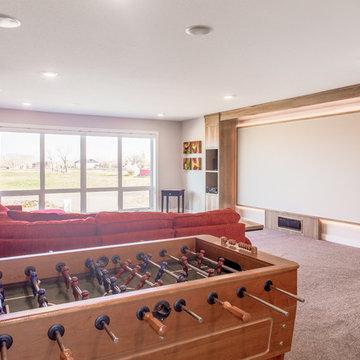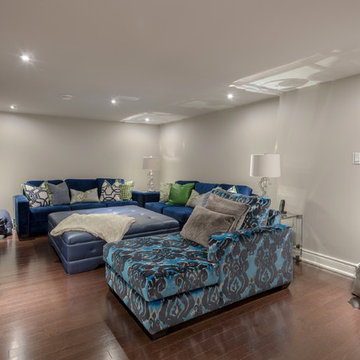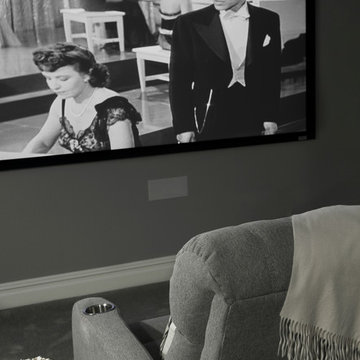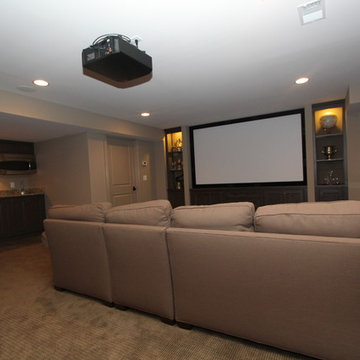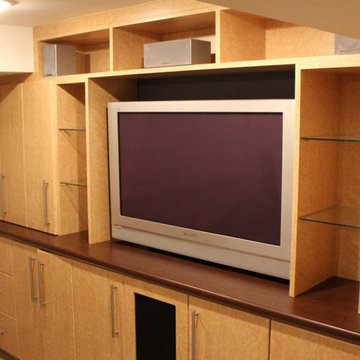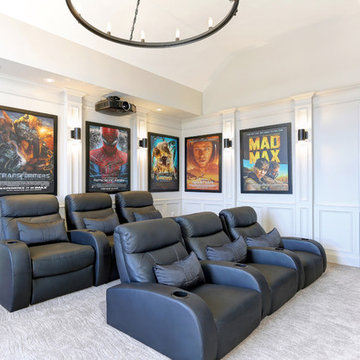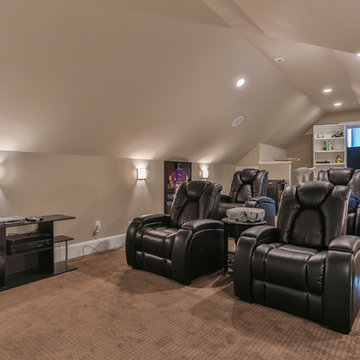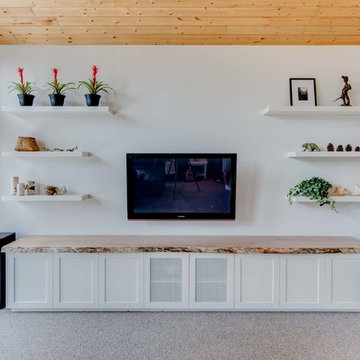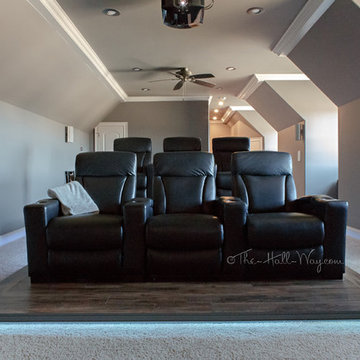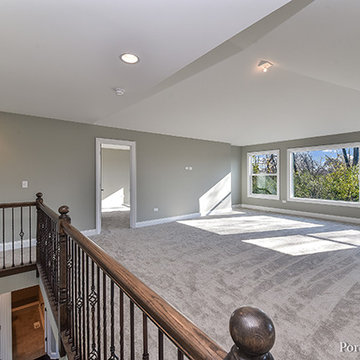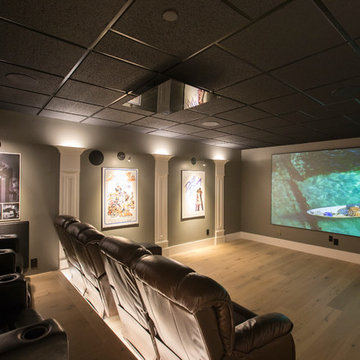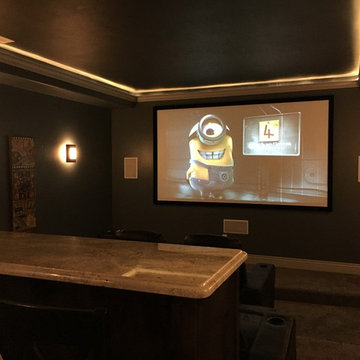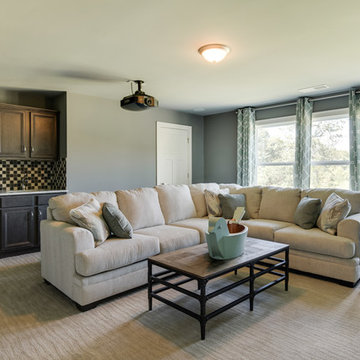Transitional Home Theatre Design Photos
Refine by:
Budget
Sort by:Popular Today
141 - 160 of 351 photos
Item 1 of 3
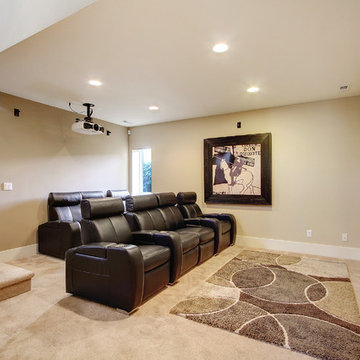
Enjoy entering into this modern transitional home in Lower Kennydale. Some features we love in this space; exposed beams and granite countertops in the kitchen, hardwood flooring on main level, stainless steel appliances, home theater, great room with wet bar and a rooftop deck. We hope you enjoy the clean lines paired with warm design elements in this residence.
Photo Credit: Layne Freedle
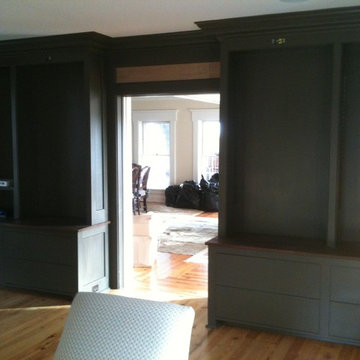
Built-in to hold home theatre equipment. Open shelving and large drawers for additional storage. Mahogany counters.
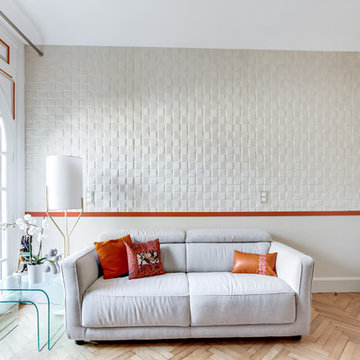
La 1ère étape de la transformation a été de poncer les parquets massifs afin de les éclaircir, puis de les revenir grâce à un vernis mat.
Dans un 2ème temps, l’architecte a mis le plus grand soin à travailler l’habillage des murs.
@MyHomeDesign
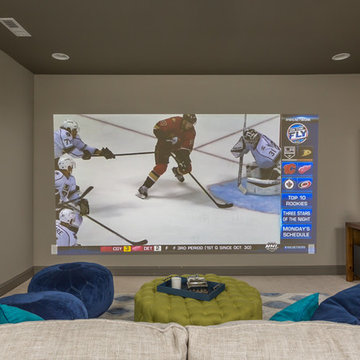
This inviting and chic media room is perfect for family movie night or hosting a game watching party. The large projector screen makes watching your favorite shows that much more fun. There are plenty of comfortable seating for any event types.
Photo Credit: Bob Fortner Photography
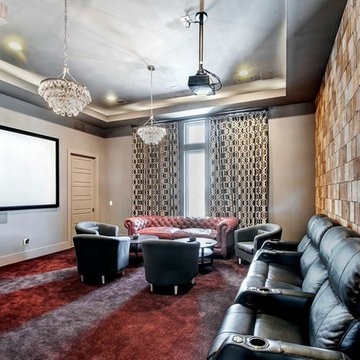
Media/theater room with small bar and wine room with cut cedar beam edges on wall.
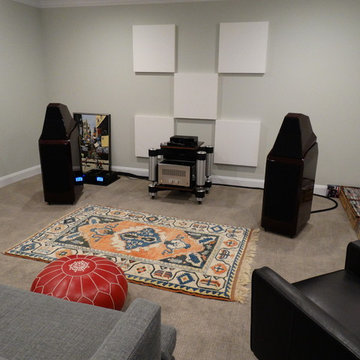
A media room - it is very much intended to create an ideal listening space for all types of music.
Transitional Home Theatre Design Photos
8
