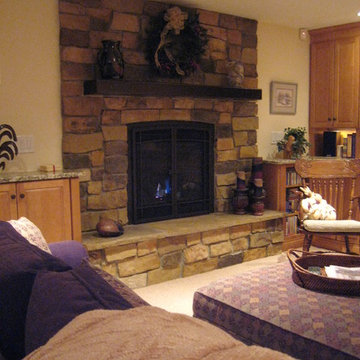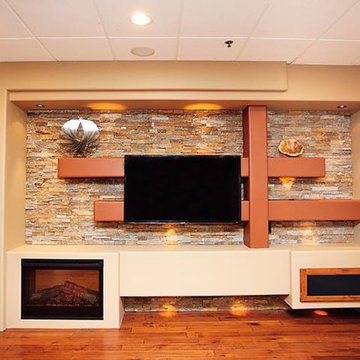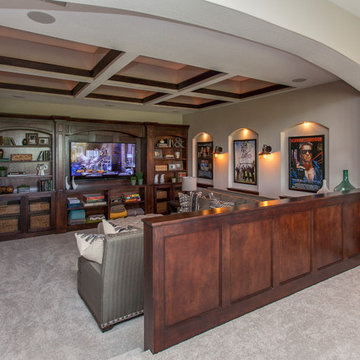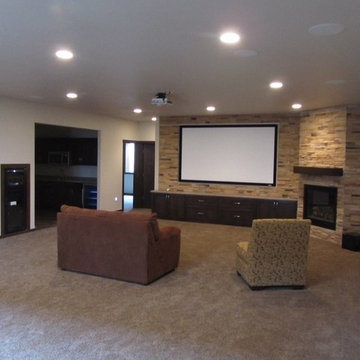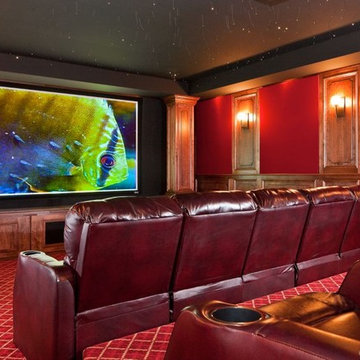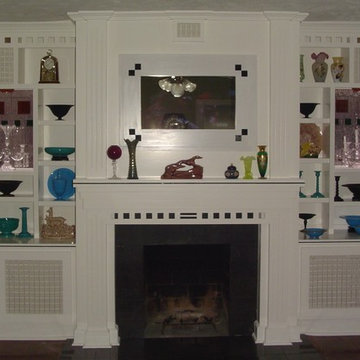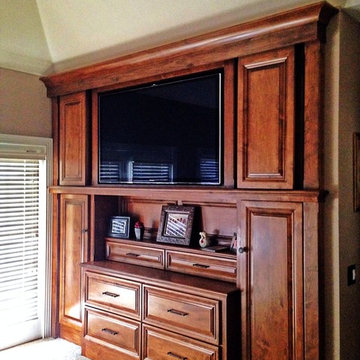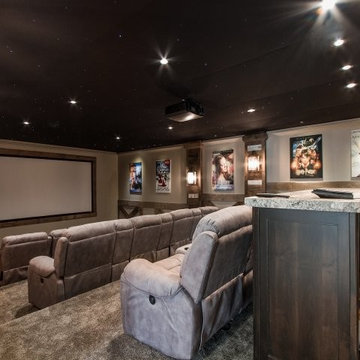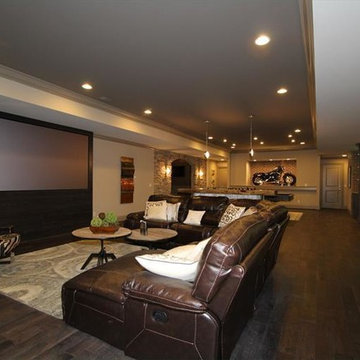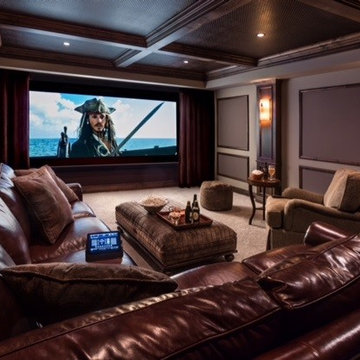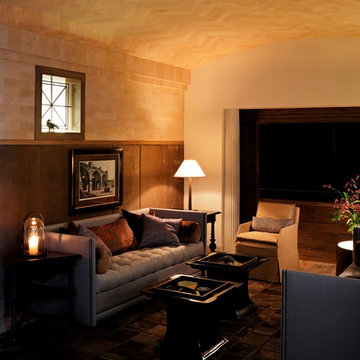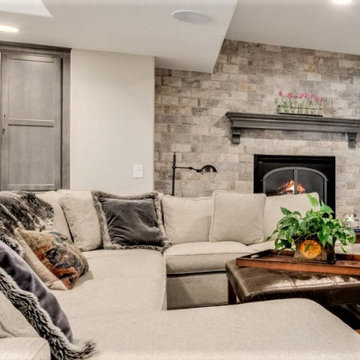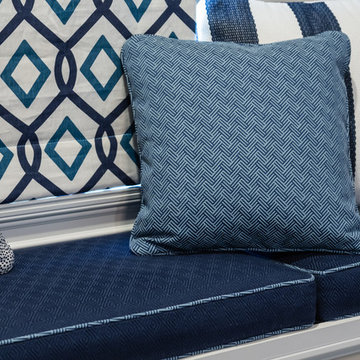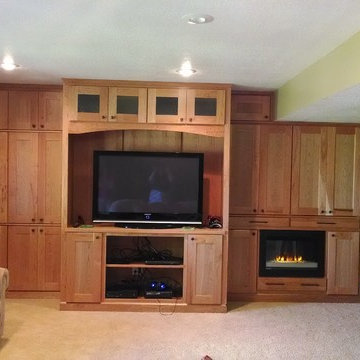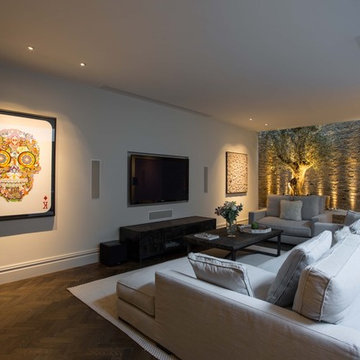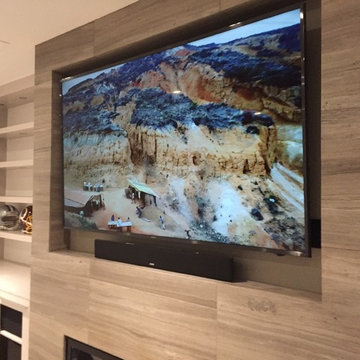Transitional Home Theatre Design Photos with a Built-in Media Wall
Refine by:
Budget
Sort by:Popular Today
101 - 120 of 302 photos
Item 1 of 3
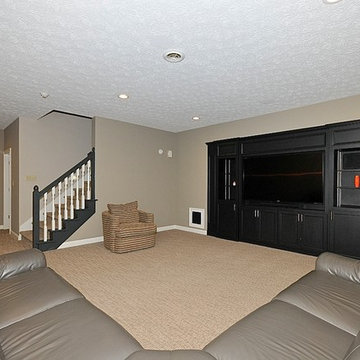
To the far left is the new bedroom. The door between the stairs and the bedroom is a bathroom.
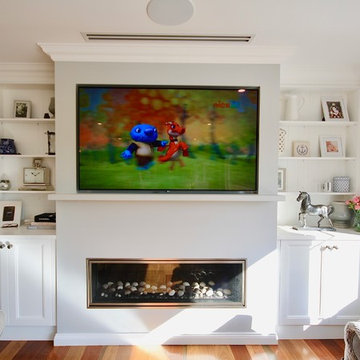
HAMPTONS STYLE.
- 'Noble Grey' Caesarstone 5211 bench top & splash back
- Profile edge detail on bench top
- Custom profile polyurethane doors
- Custom mantle
- Handles & knobs
- Glass display doors
- Butlers porcelain sink
Sheree Bounassif, Kitchens by Emanuel
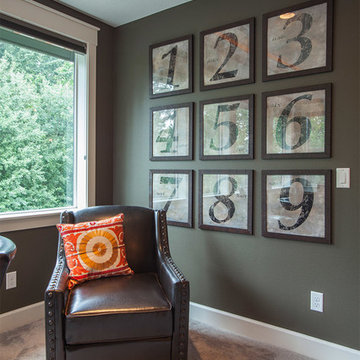
The Finleigh - Transitional Craftsman in Vancouver, Washington by Cascade West Development Inc.
A luxurious and spacious main level master suite with an incredible sized master bath and closet, along with a main floor guest Suite make life easy both today and well into the future.
Today’s busy lifestyles demand some time in the warm and cozy Den located close to the front door, to catch up on the latest news, pay a few bills or take the day and work from home.
Cascade West Facebook: https://goo.gl/MCD2U1
Cascade West Website: https://goo.gl/XHm7Un
These photos, like many of ours, were taken by the good people of ExposioHDR - Portland, Or
Exposio Facebook: https://goo.gl/SpSvyo
Exposio Website: https://goo.gl/Cbm8Ya
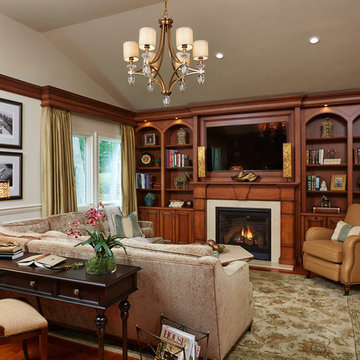
We transformed this room by redesigning and building the slope of the ceiling from a severe angle into a balanced slope with the highest point in the center of the room sloping downward in each direction making the room balanced and warm. Creating valances around the windows and millwork connected the built in desk unit and entertainment center/fireplace we built and installed. As you can see the room was magically transformed into a warm, balanced multi functional family room.
Transitional Home Theatre Design Photos with a Built-in Media Wall
6
