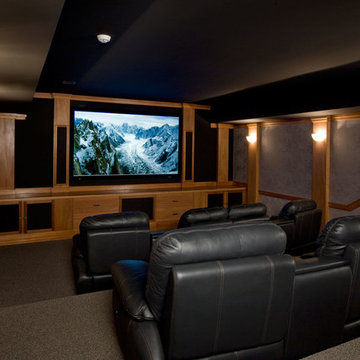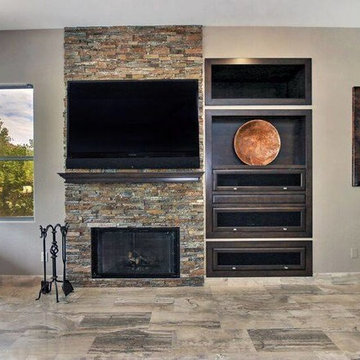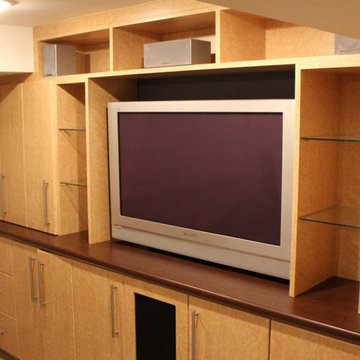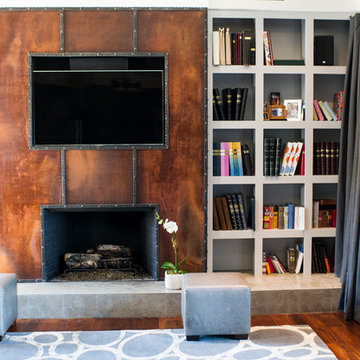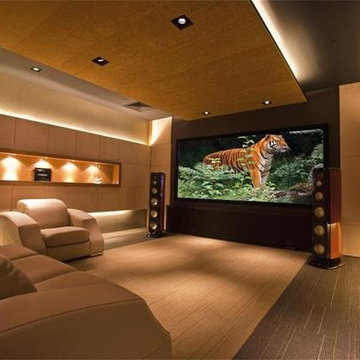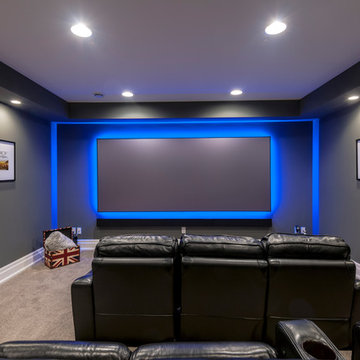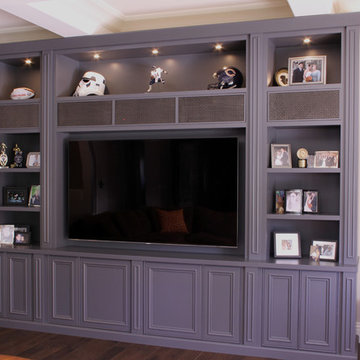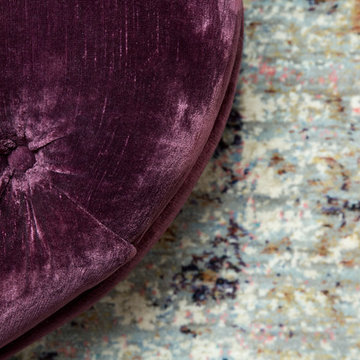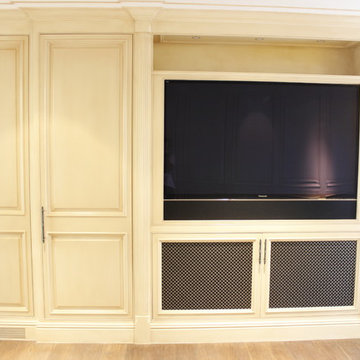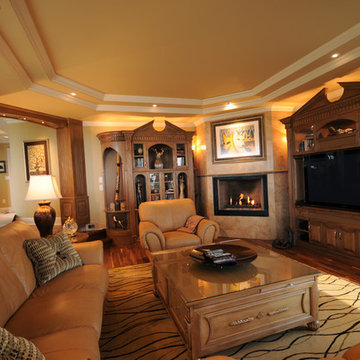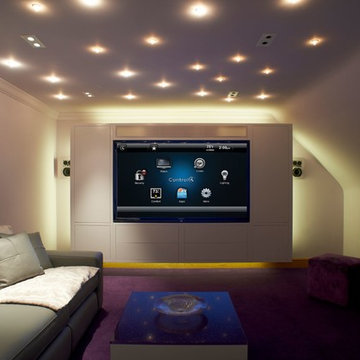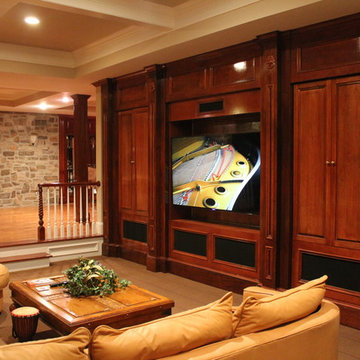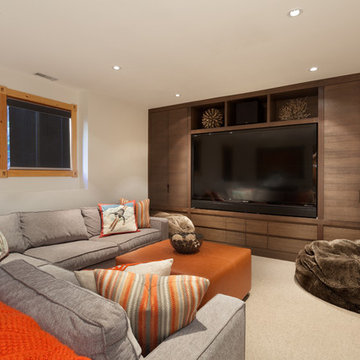Transitional Home Theatre Design Photos with a Built-in Media Wall
Refine by:
Budget
Sort by:Popular Today
141 - 160 of 300 photos
Item 1 of 3
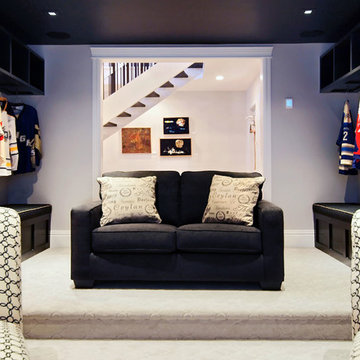
Stonebuilt was thrilled to build Grande Prairie's 2016 Rotary Dream Home. This home is an elegantly styled, fully developed bungalow featuring a barrel vaulted ceiling, stunning central staircase, grand master suite, and a sports lounge and bar downstairs - all built and finished with Stonerbuilt’s first class craftsmanship.
Robyn Salyers Photography
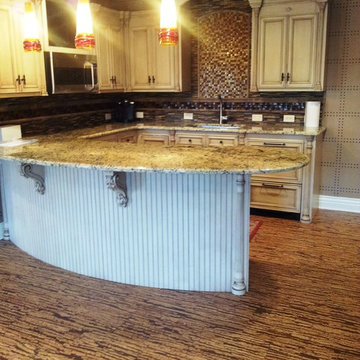
Distressed custom cabinetry designed by Andrea Broxton, ASID for the game and theater room's kitchen. A custom mix of mosaic tiles has been used for the backsplash with a 3-D undulating glass tile border. Striped cork floors and bronze rivet and burlap wallcoveing add texture
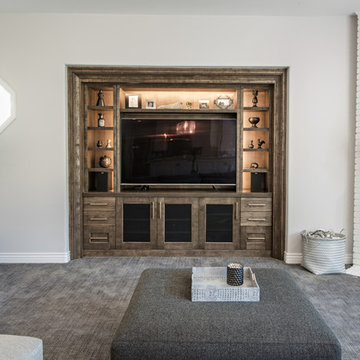
BBC Custom Line: Alder with a wire brush finishing technique, slate stain and white glaze.
Laura Polen Commercial Imaging
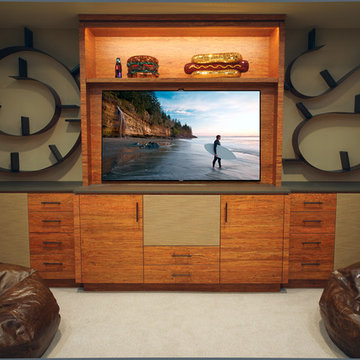
This media room has a flat screen TV as well as an integrated recessed projector and screen. There are black out shades on the windows at the rear of the room to negate light for a high quality viewing experience. The speaker system is integrated into the cabinetry and ceiling systems. The Bookworm book shelves are flexible and offer some asymmetry which gives the room a more relaxed feel.
This is a 5000+ sf vacation home that sits up on a hill with stunning views of Carmel Valley. The goal was to remodel the home with the intention of harnessing the beauty of its natural setting, while creating a tranquil place of respite and refuge. As the client has kids, large show dogs, and family/friends enjoying the space, it was important to use finishes that could sustain multiple end users. In lieu of hardwood floors, I specified a ceramic faux bois tile for high traffic areas that looks like hardwood but is virtually indestructible. With warm finishes and sculptural forms, the newly designed home is now dynamic, earthy and inviting.
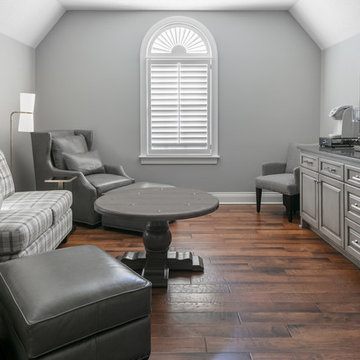
An upper bedroom of this Johnson County home was the perfect setting for a comfortable TV area and casual game room. Arlene Ladegaard of Design Connection, Inc. was up to the task of repurposing this space for relaxing and playing.
A custom cabinet housed a Sub Zero bar refrigerator and contained soft close drawers and space for the audio-video components and snacks. Comfortable leather chairs and stylish lighting invited reading and other family activities. The round coffee table adjusts to different heights for puzzles and game nights. A soft grey tone on the walls and neutral fabrics made the space look larger. The wall art is from an accessory trip to Las Vegas Market and made especially for the size and colors of the room.
The fabrics are leather and natural soft textures, chosen to work with the glazing on the custom cabinet built specifically for this room.
A Jack and Jill bathroom divide up the space between the upper bedrooms. Wallpaper was chosen for its endurance, color and texture along with a new custom vanity, mirror, lighting and accessories.
Design Connection, Inc. provided; Space plans, custom cabinet designs, furniture, wall art, lamps, and project management to ensure all aspects of this space met the firm’s high criteria.
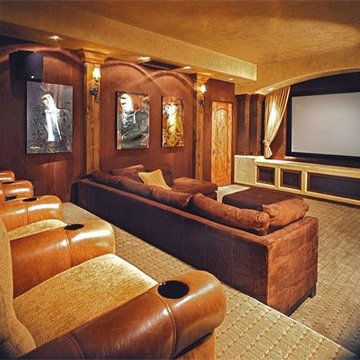
What's a luxury home without a private home theatre? Fratantoni Luxury Estates knows just how to design-build the best home theatre for your home!
For more inspiring photos follow us on Facebook, Pinterest, Twitter and Instagram!!
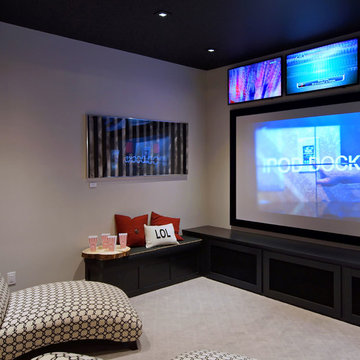
Stonebuilt was thrilled to build Grande Prairie's 2016 Rotary Dream Home. This home is an elegantly styled, fully developed bungalow featuring a barrel vaulted ceiling, stunning central staircase, grand master suite, and a sports lounge and bar downstairs - all built and finished with Stonerbuilt’s first class craftsmanship.
Robyn Salyers Photography
Transitional Home Theatre Design Photos with a Built-in Media Wall
8
