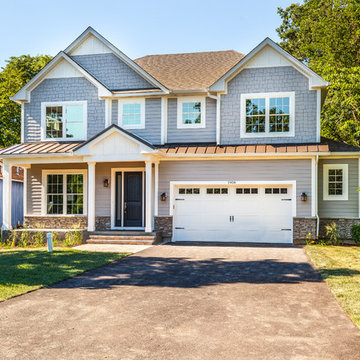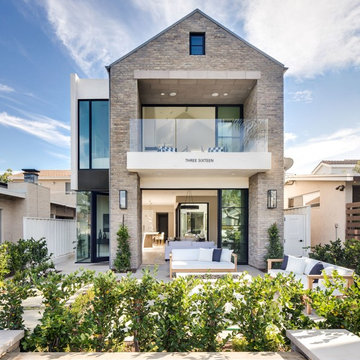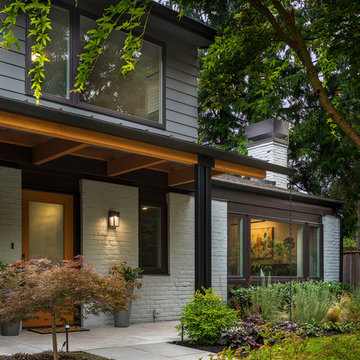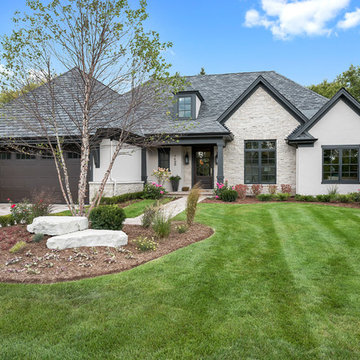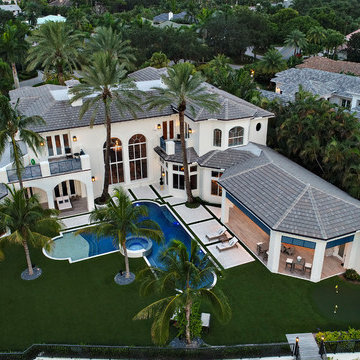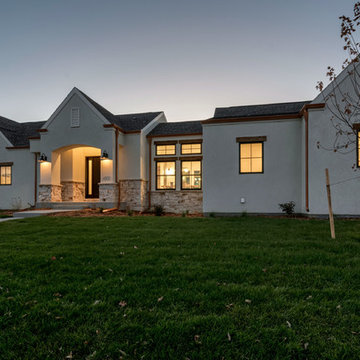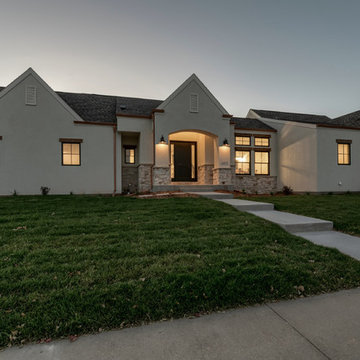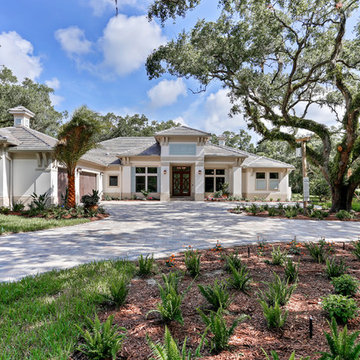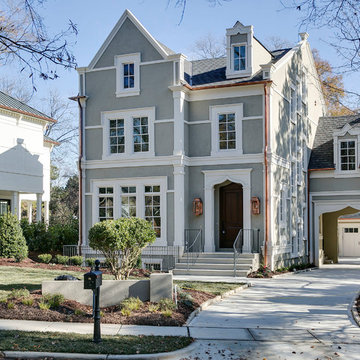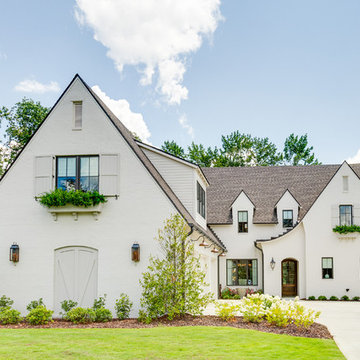Transitional House Exterior Design Ideas
Refine by:
Budget
Sort by:Popular Today
21 - 40 of 17,736 photos
Item 1 of 3
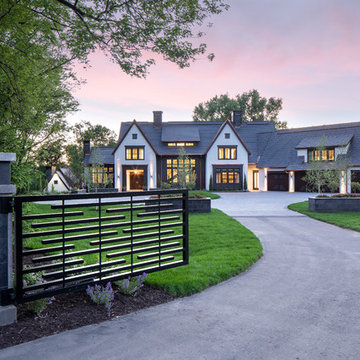
This opulent masterpiece features ORIJIN STONE’s premium Percheron™ Travertine, custom Friesian™ Limestone, as well as our custom Ferris™ Limestone throughout it’s grand exterior. Impressive natural stone details include the custom designed front entrance to the stone walls surrounding the estate, the veneer stone, pool paving, custom stone steps and more.
Shown here: custom Friesian™ Limestone Veneer on house, walls and pillar. Custom Ferris™ limestone caps and detail banding.
HENDEL Homes
Eskuche Design Group
Yardscapes, Inc.
Stonwerk
Landmark Photography & Design
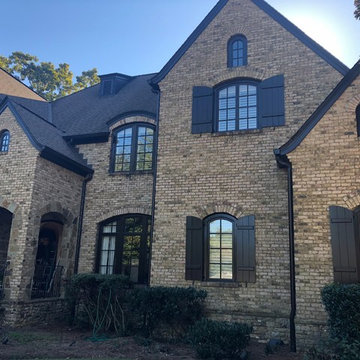
Color Consultation using Romabio Biodomus on Brick and Benjamin Regal Select on Trim/Doors/Shutters
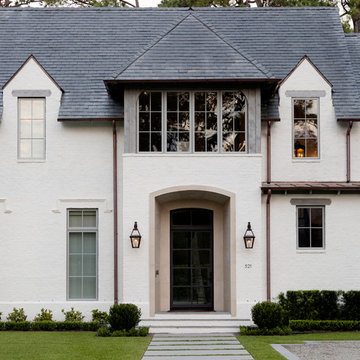
Transitional homes built by Thompson Custom Homes mixes traditional elements with modern touches. The classic white brick, copper downspouts and gas lanterns blend well with the clean line iron and glass front door and sleek pavers.
Featured Lantern: Rosetta Standard http://ow.ly/bhM230nBsrE
http://ow.ly/2t2X30nBs25

Our Modern Farmhouse features a 3 car garage, tall peaks and a mixture of exterior materials.
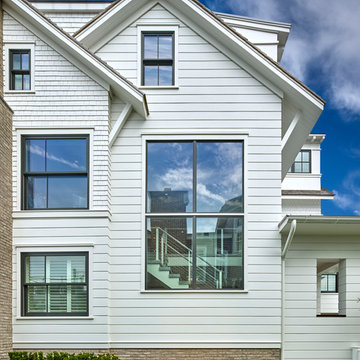
Asher Slaunwhite Architects, Brandywine Development Construction, Megan Gorelick Interiors, Don Pearse Photographers
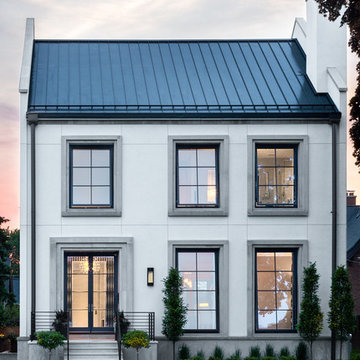
Menu
Home
Work
On the Boards
Culture
Press
Connect
Milwaukee Bay Residence
Milwaukee, Wisconsin
PreviousNext
About the Project
Located in an historic district along the Milwaukee lakefront, this custom residence is designed to reflect the massing and scale of the neighborhood while exhibiting the clean lines and advanced materials of a new home. Open floor plans and an abundance of natural light provide the flexibility and comfort to address the needs of today’s lifestyle. A large underground garage offers multi-car parking and storage below an expansive rear yard and terrace. Photography: Reagen Taylor
Transitional House Exterior Design Ideas
2
