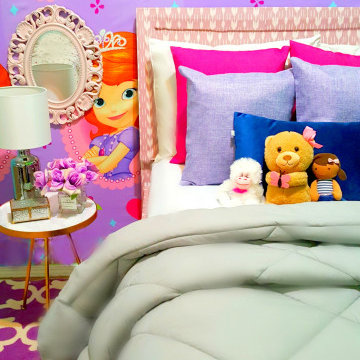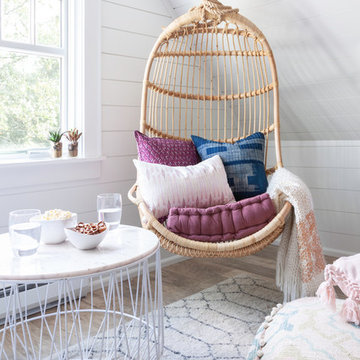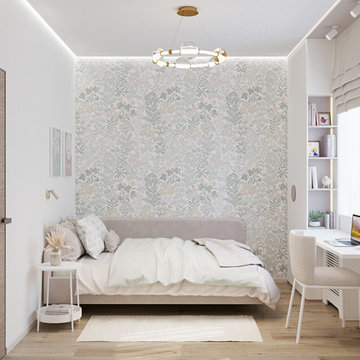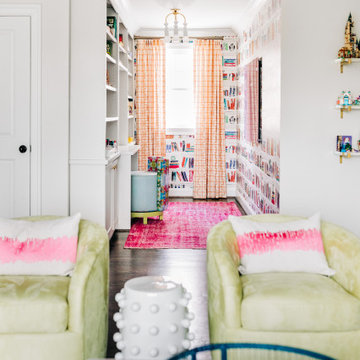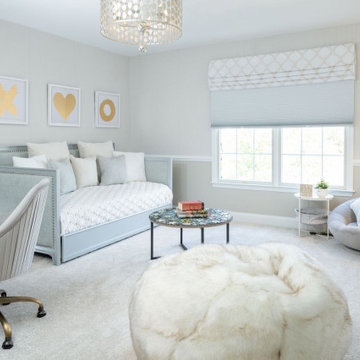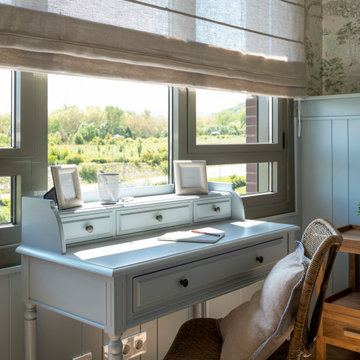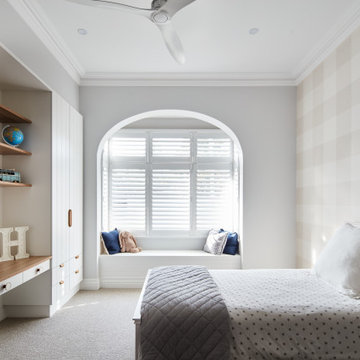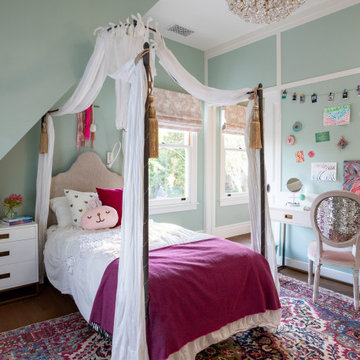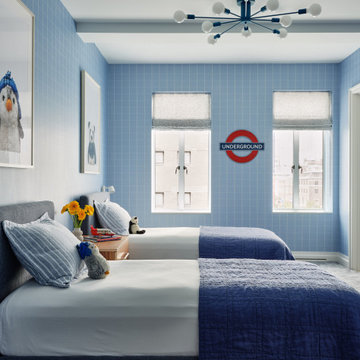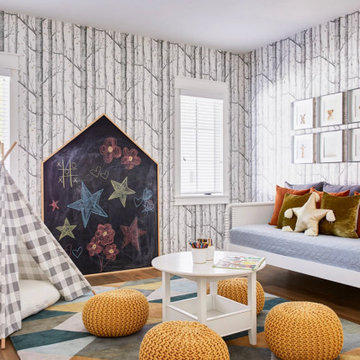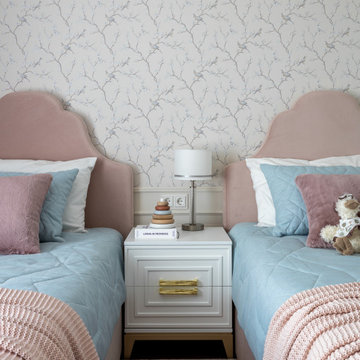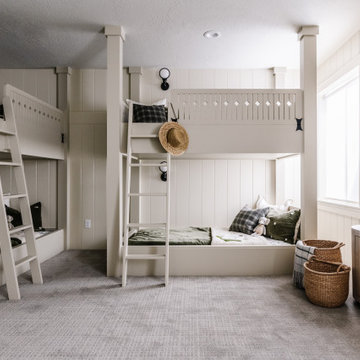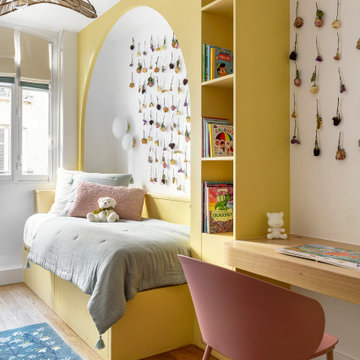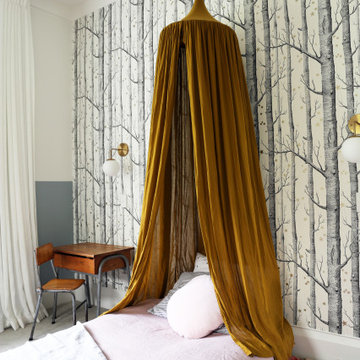Transitional Kids' Room Design Ideas
Refine by:
Budget
Sort by:Popular Today
121 - 140 of 675 photos
Item 1 of 3
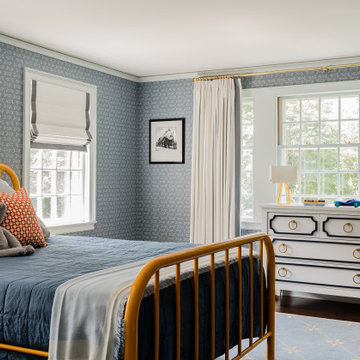
Summary of Scope: gut renovation/reconfiguration of kitchen, coffee bar, mudroom, powder room, 2 kids baths, guest bath, master bath and dressing room, kids study and playroom, study/office, laundry room, restoration of windows, adding wallpapers and window treatments
Background/description: The house was built in 1908, my clients are only the 3rd owners of the house. The prior owner lived there from 1940s until she died at age of 98! The old home had loads of character and charm but was in pretty bad condition and desperately needed updates. The clients purchased the home a few years ago and did some work before they moved in (roof, HVAC, electrical) but decided to live in the house for a 6 months or so before embarking on the next renovation phase. I had worked with the clients previously on the wife's office space and a few projects in a previous home including the nursery design for their first child so they reached out when they were ready to start thinking about the interior renovations. The goal was to respect and enhance the historic architecture of the home but make the spaces more functional for this couple with two small kids. Clients were open to color and some more bold/unexpected design choices. The design style is updated traditional with some eclectic elements. An early design decision was to incorporate a dark colored french range which would be the focal point of the kitchen and to do dark high gloss lacquered cabinets in the adjacent coffee bar, and we ultimately went with dark green.
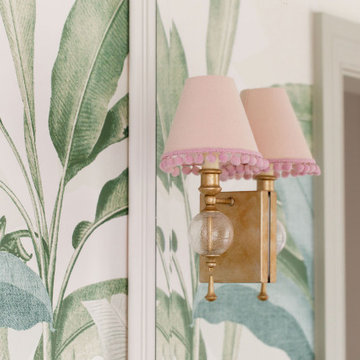
A bedroom for a young girl dreaming of a more grown-up space is designed to reflect her evolving tastes and interests. The room is adorned with a playful yet sophisticated theme that combines elements of nature, comfort, and vibrant colours.
Wallpaper and Colour Scheme:
The centrepiece of this bedroom is the captivating wraparound jungle wallpaper that encircles the room, creating a whimsical atmosphere that transports you to a tropical paradise.
A patterned headboard with geometric shapes stands out against the wallpaper. The headboard's colours are echoed throughout the room. A bespoke valance, custom-made to match the headboard, adds a touch of sophistication.
To add a playful touch, there's a hanging chair suspended from the ceiling, creating a fun and dynamic element in the room.
Thick luxurious neutral blackout curtains are combined with neutral sheer curtains accented with delicate ribbons of colour, these are a soft and elegant addition to the decor, ensuring privacy when necessary and also repeating the colour around the room.
Built-in workspaces designed for easy homework and dressing with plenty of storage shelves for toys, books, and display.
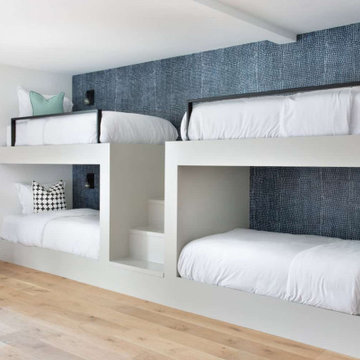
Designed while Senior Designer + Project Manager at BANDD DESIGN, Photography by Molly Culver
Take your sleepovers to the next level! Fun wallpaper accents this bunk room and creates a cozy spaces for both kids and adults.
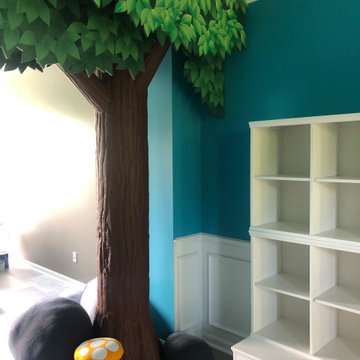
A formal dining room and living room are transformed into a children's play space. The playroom is equipped with a rock wall, climbing ropes, craft table, media center, reading nook, and soft boulders.
Transitional Kids' Room Design Ideas
7
