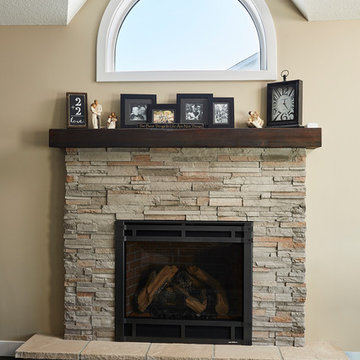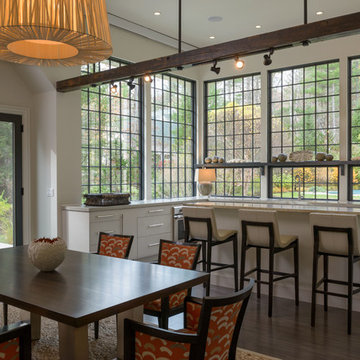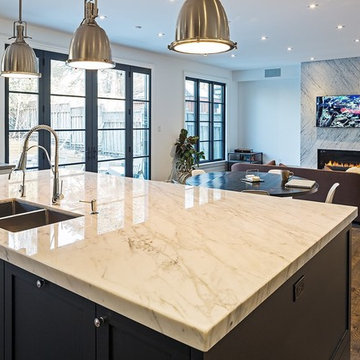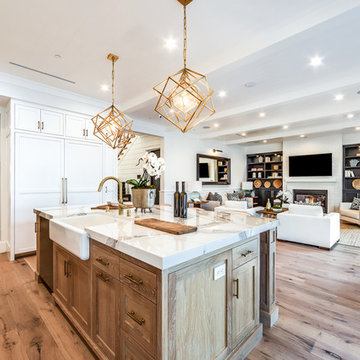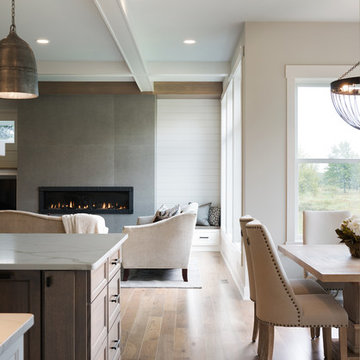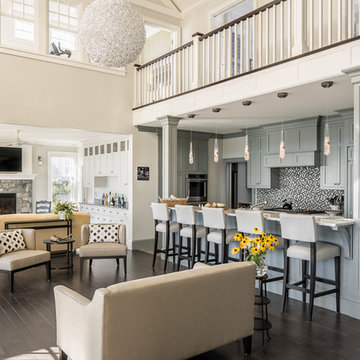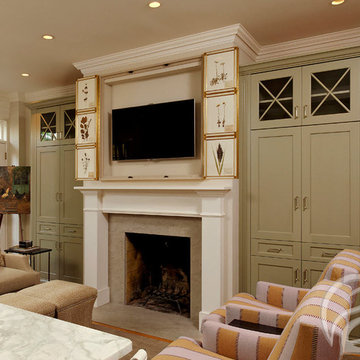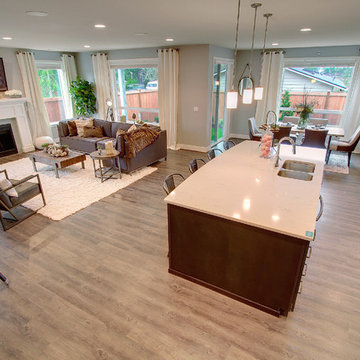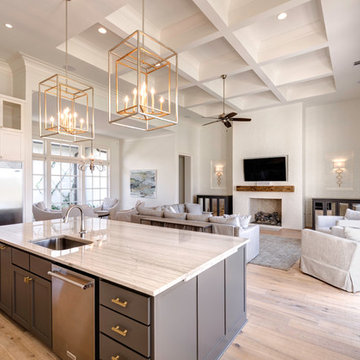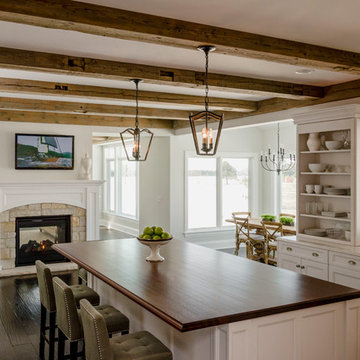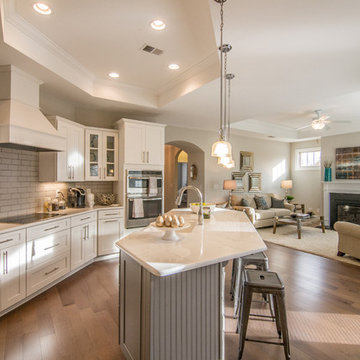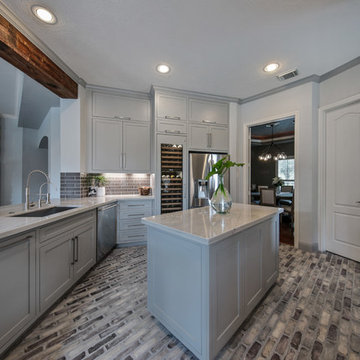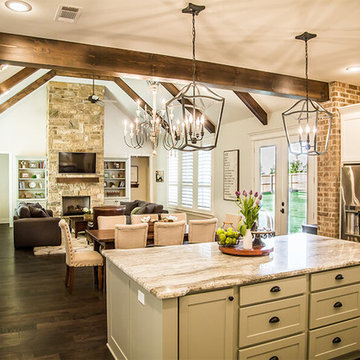Transitional Kitchen Design Ideas
Refine by:
Budget
Sort by:Popular Today
21 - 40 of 3,916 photos
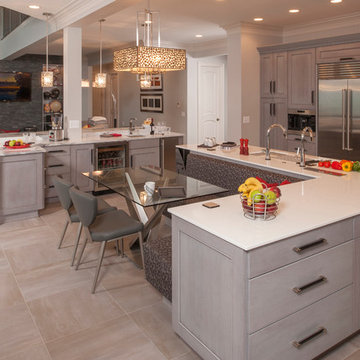
This contemporary kitchen design is a dream come true, full of stylish, practical, and one-of-a-kind features. The large kitchen is part of a great room that includes a living area with built in display shelves for artwork. The kitchen features two separate islands, one for entertaining and one for casual dining and food preparation. A 5' Galley Workstation, pop up knife block, and specialized storage accessories complete one island, along with the fabric wrapped banquette and personalized stainless steel corner wrap designed by Woodmaster Kitchens. The second island includes seating and an undercounter refrigerator allowing guests easy access to beverages. Every detail of this kitchen including the waterfall countertop ends, lighting design, tile features, and hardware work together to create a kitchen design that is a masterpiece at the center of this home.
Steven Paul Whitsitt
Find the right local pro for your project
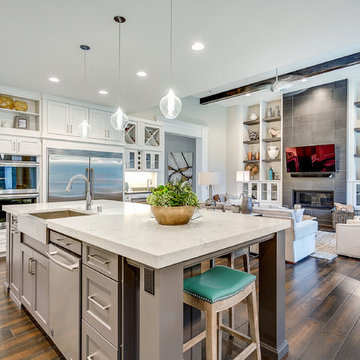
The Aerius - Modern Craftsman in Ridgefield Washington by Cascade West Development Inc.
Upon opening the 8ft tall door and entering the foyer an immediate display of light, color and energy is presented to us in the form of 13ft coffered ceilings, abundant natural lighting and an ornate glass chandelier. Beckoning across the hall an entrance to the Great Room is beset by the Master Suite, the Den, a central stairway to the Upper Level and a passageway to the 4-bay Garage and Guest Bedroom with attached bath. Advancement to the Great Room reveals massive, built-in vertical storage, a vast area for all manner of social interactions and a bountiful showcase of the forest scenery that allows the natural splendor of the outside in. The sleek corner-kitchen is composed with elevated countertops. These additional 4in create the perfect fit for our larger-than-life homeowner and make stooping and drooping a distant memory. The comfortable kitchen creates no spatial divide and easily transitions to the sun-drenched dining nook, complete with overhead coffered-beam ceiling. This trifecta of function, form and flow accommodates all shapes and sizes and allows any number of events to be hosted here. On the rare occasion more room is needed, the sliding glass doors can be opened allowing an out-pour of activity. Almost doubling the square-footage and extending the Great Room into the arboreous locale is sure to guarantee long nights out under the stars.
Cascade West Facebook: https://goo.gl/MCD2U1
Cascade West Website: https://goo.gl/XHm7Un
These photos, like many of ours, were taken by the good people of ExposioHDR - Portland, Or
Exposio Facebook: https://goo.gl/SpSvyo
Exposio Website: https://goo.gl/Cbm8Ya
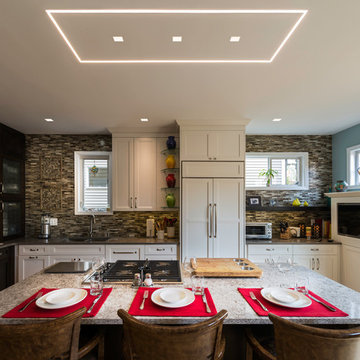
TruLine .5A 2.5 Watt 24VDC Plaster-In LED System creates a clean line of glare free general illumination within drywall. The linear LED system features a shallow 5/8 inch deep plaster in aluminum extrusion no thicker than drywall that houses a single row of high CRI commercial grade white LED Soft Strip. Its .5 inch wide diffuser lens projects a clean line of light without LED dots. System mounts directly to studs without joist modification. TruLine .5A is sold in 1 foot increments up to 40 feet at 2.5 watts per foot, and may be field cut to any length. LED Soft Strip may be cut every 2.4 inches. Available in 2400K Amber White, 3500K Neutral White, 4000K Cool White and 5700K Daylight White with 85CRI, 52 lumens per watt/169 lumens per foot. Also available in 2700K Very Warm White and 3000K Warm White with 95CRI, 52 lumens per watt/169 lumens per foot. Average lamp life 50,000 hours. TruLine .5A can be installed on a single surface plane (wall or ceiling), or on multiple planes that join runs from wall to ceiling or from one wall to an adjacent wall. Optional accessories available to create desired configurations including picture frame miter and room wrapping applications. System includes TruLine .5A channels, end caps, LED Soft Strip, TL.5A junction boxes and all mounting hardware. Electronic low voltage LED power supplies include PSB-60-ELV-24VDC (60 watt output), PSB-100W-ELV-24VDC (100 watt output), or PSB-2X100-ELV-24VDC (2X100 watt output). Compatible dimming options for ELV power supplies include: Legrand Adorne ADTH700RMTU, Lutron DIVA DVELV-300P, Lutron Skylark SELV-300P, or Lutron Maestro MAELV-600. 0-10 Dimming power supplies include: PSB-96W-010-24VDC (96 watt output) or PSB-2X96W-010-24VDC (192 watt output). Compatible dimming options for 0-10 power supplies include: Phillips Sunrise SR1200ZTUNV, Leviton IP710-DL, Lutron Nova T, Radio Ra2 (with GRX-TVI), Grafik Eye Qs (with GRX-TVI), or Lutron Diva (with PP20). Indoor applications only. Fixture includes a 5 year warranty. Made in USA.
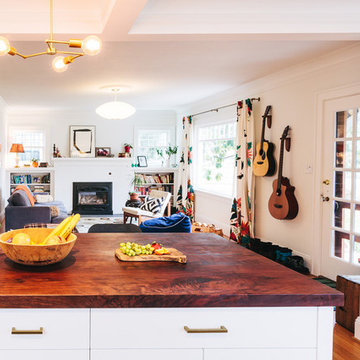
When the clients first contacted us about their 1926 home, they stated "We want to make better use of the space and open it up a little. This seems right up your alley." That's right...we live on that alley, we love that alley!
Terah Beth designed a few schemes ranging from leaving all walls in place... to removing all walls that separated the dining, living, and the back nook from the kitchen. The clients decided to go big and knock 'em all down! This 'open concept' scheme created an airy and zen-like space filled with beautiful custom cabinetry with walnut accents including a huge peninsula countertop, floating shelves and range hood accent band. The walnut was sourced from a local fallen tree and crafted by a local artisan. So Crafty!
Photo: Jason Quigley
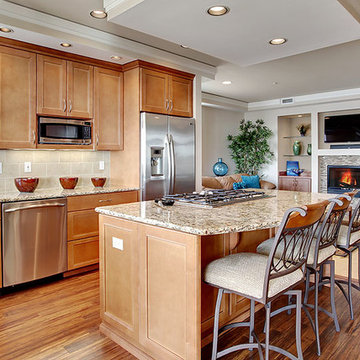
Custom cabinets made by Kitchen Plus. Maple wood with a hazelnut stain. Giallo Santa Cecilia granite countertops with a bricklay porcelain tile backsplash. Bamboo wood flooring.
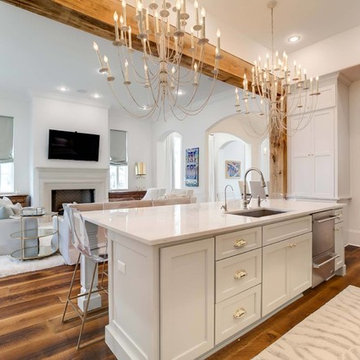
Bright custom kitchen that opens to the living room with the help of the bar and exposed rustic beams.
Transitional Kitchen Design Ideas
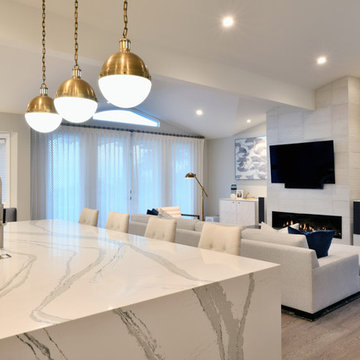
We're still in awe of how beautiful this 2018 La Jolla remodel turned out. The combination of bright whites, deep navy, and gold lighting accents give this home a truly luxurious feel. We loved adding artistic details such as the end table sculptures in the living room and the tiled accent wall in the bathroom. If you're ready to give your home a classy upgrade, give us a call!
2
