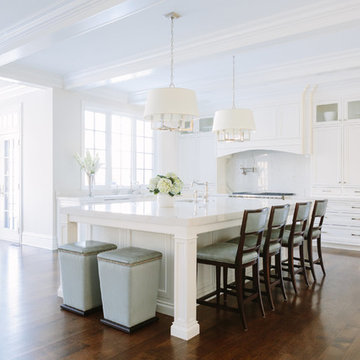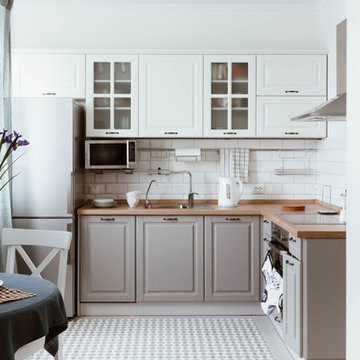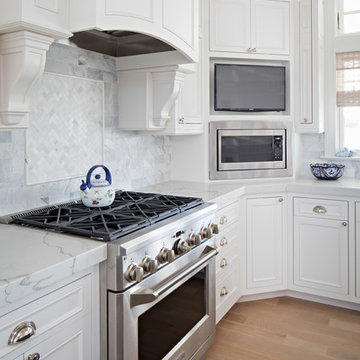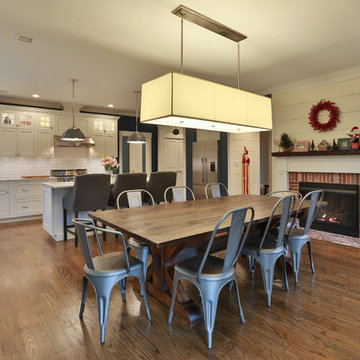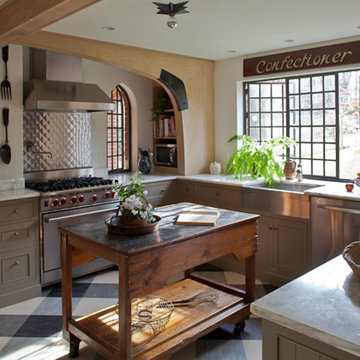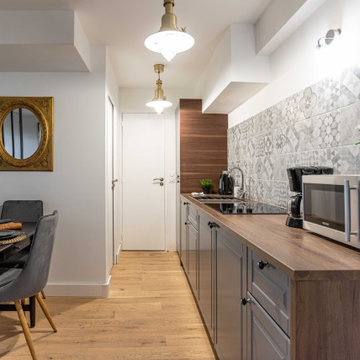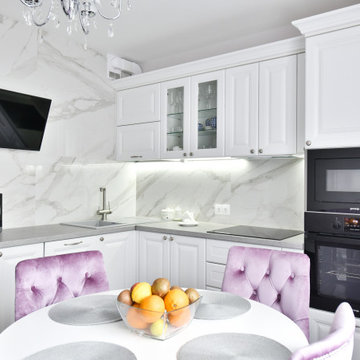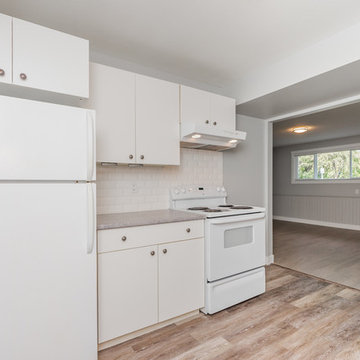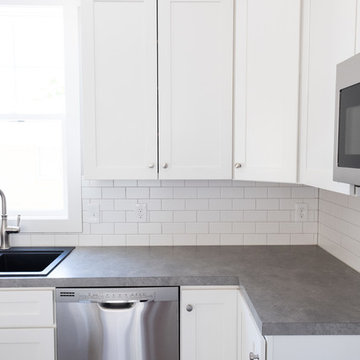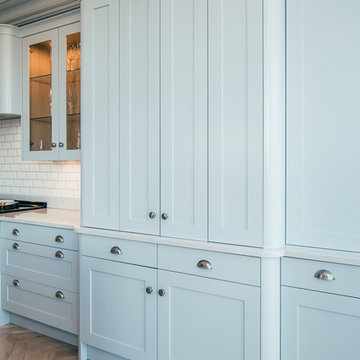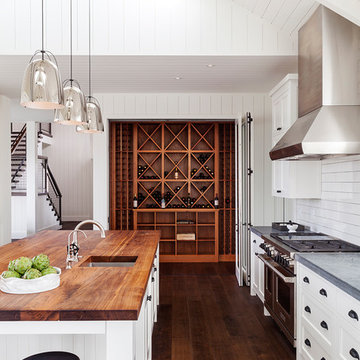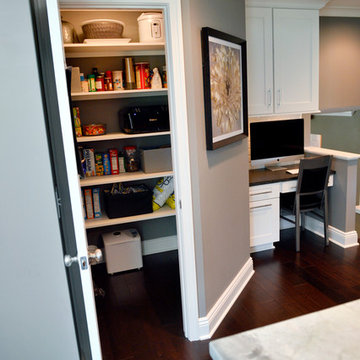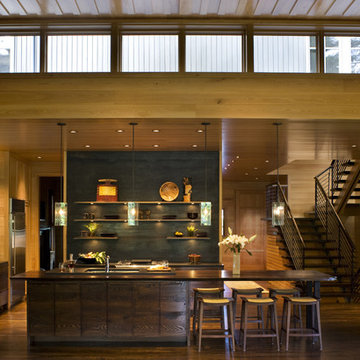Transitional Kitchen with a Drop-in Sink Design Ideas
Refine by:
Budget
Sort by:Popular Today
161 - 180 of 12,006 photos
Item 1 of 3

One of the favorite spaces in the whole house is the kitchen. To give it the personal details that you want, combination of different materials is the key; in this case we mixed wood with a white color

A complete kitchen revamp completed in Lewis Center in 2020. With mitered edge countertops, panel appliances, full height backsplash, and exposed beams to create a transitional kitchen with a farmhouse touch. - To the left of the grand kitchen is a smaller nook with plenty of open shelving to create a fascinating space of its own.

For this 2-bedroom condo in a classic Brooklyn brownstone, Cheung Showman Architects worked with the client to introduce a variety of material textures to a space previously characterized by plaster molding. Reclaimed wood floors, shelves made of old joists, and painted brick serve to change the feeling of 'history' in the apartment, supplementing the original molding's sharp classical lines with natural variation and layering over time.
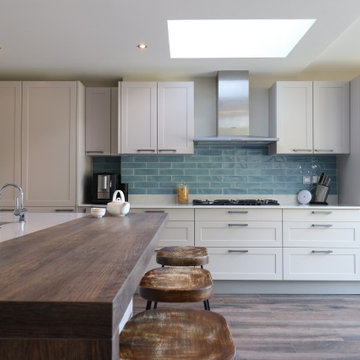
A beautiful shaker style kitchen with matt lacquered doors in a cashmere colour, Siemens appliances and a thick wooden breakfast bar. Finishing up with a quartz worktop and a lovely turquoise tiled splashback!
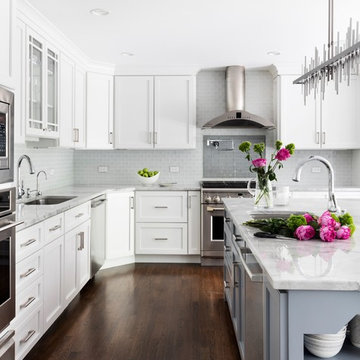
A beautiful contemporary white and grey kitchen with white shaker cabinets, and small glass backsplash tile. The island has a second sink, ample working space and fits four stools comfortably. The spacious eat in kitchen looks out to a beautiful deck through two french doors and has five ghost chairs and a marble top tulip table.
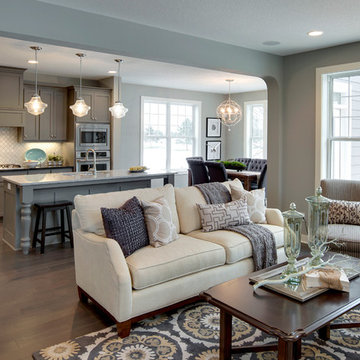
This home is built by Robert Thomas Homes located in Minnesota. Our showcase models are professionally staged. FOR STAGING PRODUCT QUESTIONS please contact Ambiance at Home for information on furniture - 952.440.6757
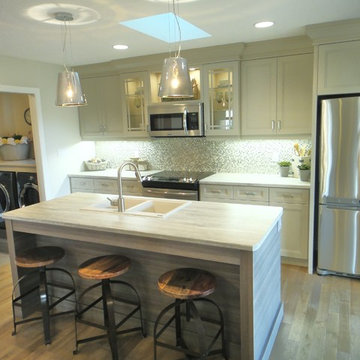
This kitchen is a small space that uses every square inch of storage to the maximum. The main wall features custom painted cabinetry that extends to the ceiling, while the island is done in a distinctive striated faux weathered wood look. The laminate countertop evokes a travertine feel and the mosaic backsplash with stainless steel brings a bit of bling to the space. Chef quality stainless appliances make the kitchen a wonderful place to cook any meal. Light toned hand-scraped hardwood flooring anchors the space, while industrial style stools and translucent pendant lights add the finishing touches of style to the space.
Transitional Kitchen with a Drop-in Sink Design Ideas
9
