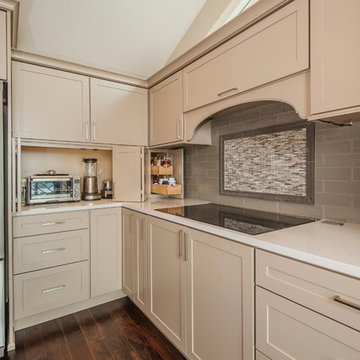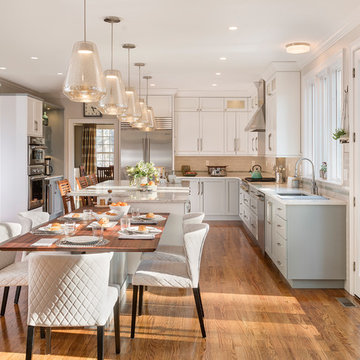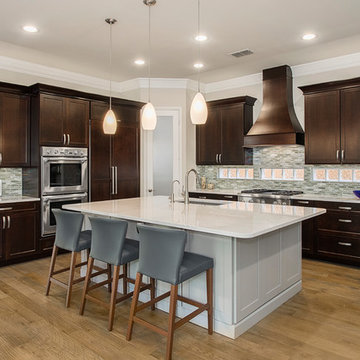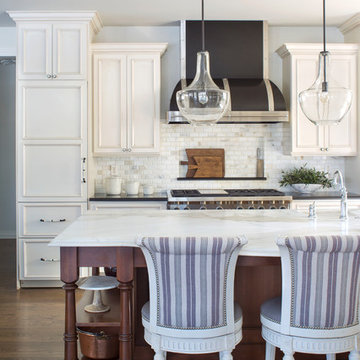Transitional Kitchen with Beige Splashback Design Ideas
Refine by:
Budget
Sort by:Popular Today
141 - 160 of 36,854 photos
Item 1 of 3
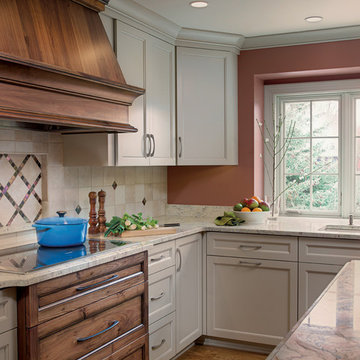
breakfast area, breakfast bar, island, eating area, kitchen island, hutch, storage, light cabinets, white cabinets, dark floor, quartzite, fusion, granite, stone, bar area, liquor storage, prep sink, cast iron, enamel, gray chair
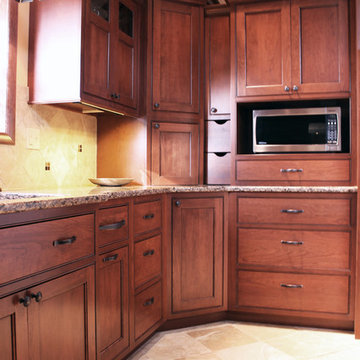
We were inspired by the homeowners love for plants and wanted the kitchen to reflect that with wood cabinets and ceiling.
The cabinets are made of cherry wood coated with a black glaze to enrich the red hue in the cherry.
Our Caves Millwork Custom Cabinetry Brand handcrafted the two pullout drawers in between the appliance garage and microwave to perfectly fit the space and provide more storage.
-Allison Caves, CKD
Caves Kitchens
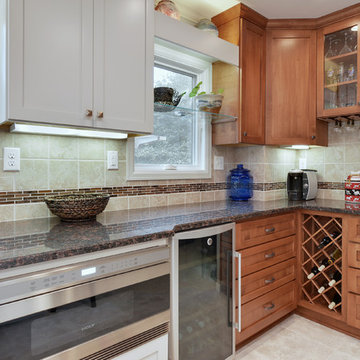
Created seperate Entertain center at end of Kitchen with direct access to Family Room and Dining Room. Includes undercounter Beverage Refrigerator, wine rack, stem ware racks, glass cabinet doors, message center, undercabinet lights.
Photos Brian Fussell
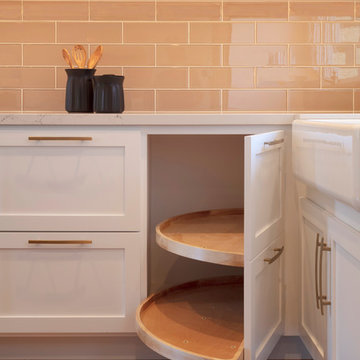
Many creative functions were added to the cabinetry to provide loads of function while maintaining the beautiful design, including spice pull outs, a magic corner, a pull-out pantry, and a "hidden" closet at one end.
Photo credit: Michael Hospelt

A bright color scheme and contrasting island work perfectly in this kitchen, which is at the very heart of this beautiful new Pinecrest home. This spacious kitchen feels so luxurious the moment you walk in. An inviting island with seating, stacked cabinets to the ceiling, a custom wood hood, natural quartzite surfaces and unique brass fixtures create a flawless look.

A focal point of this kitchen remodel is the chic, marble-topped island offering an inviting space for casual dining or a cozy morning coffee.

In the back kitchen, built in's create additional storage space for the family, separate from the main kitchen. In addition, a double Dutch door was individually handcrafted with authentic stile and rail construction.

Marrying their love for the mountains with their new city lifestyle, this downtown condo went from a choppy 90’s floor plan to an open and inviting mountain loft. New hardwood floors were laid throughout and plaster walls were featured to give this loft a more inviting and warm atmosphere. The floor plan was reimagined, giving the clients a full formal entry with storage, while letting the rest of the space remain open for entertaining. Custom white oak cabinetry was designed, which also features handmade hardware and a handmade ceramic backsplash.
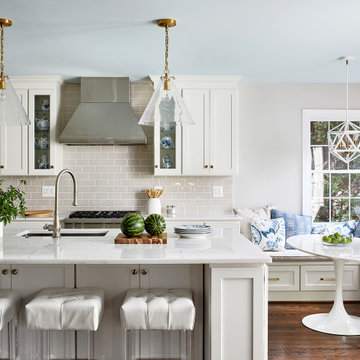
Project Developer Michael O'Hearn
https://www.houzz.com/pro/mohearn1/michael-o-hearn-case-design-remodeling-inc?null=
Designer Melissa Wood
https://www.houzz.com/pro/mbindeman/melissa-wood-case-design-remodeling-inc
Designer Elizabeth Shepard
https://www.houzz.com/pro/eshepard85/elizabeth-shepard-case-design-remodeling-inc
Photography by Stacy Zarin Goldberg
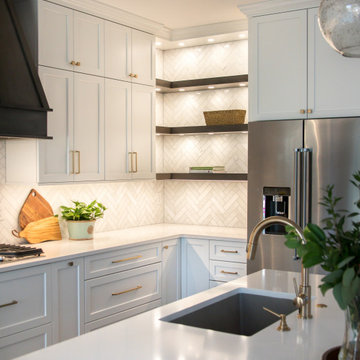
Omega Cabinets: Puritan door style, Pearl White Paint, Paint MDF door
Heartwood: Alder Wood, Stained with Glaze (floating shelves, island, hood)

Inspired by the light fixtures this beautiful kitchen changed the small space into a bright open center of the home.

Baron Construction and Remodeling Co.
Complete Home Remodel & Design
Kitchen Remodel & Design
Master Bathroom Remodel & Design
Agnieszka Jakubowicz, Photography

On aperçoit maintenant la forme L de cette cuisine, qui répond à une belle frise au sol en carreaux de céramique effet carreaux de ciment.
L'ensemble dans des tons noir/blanc/rouge, respectés aussi pour la partie dînatoire, avec cette banquette-coffre d'angle réalisée sur mesure.
https://www.nevainteriordesign.com/
Lien Magazine
Jean Perzel : http://www.perzel.fr/projet-bosquet-neva/
Transitional Kitchen with Beige Splashback Design Ideas
8

