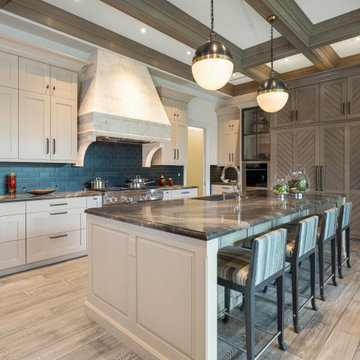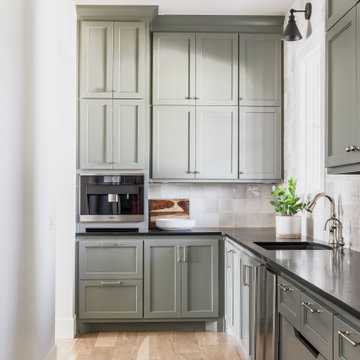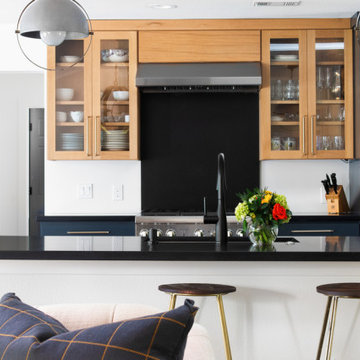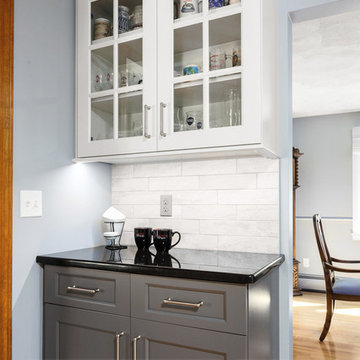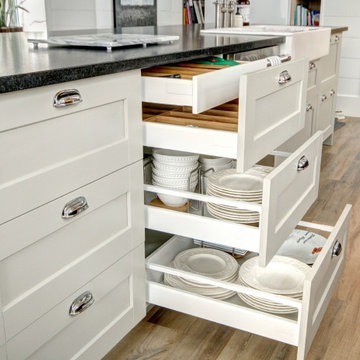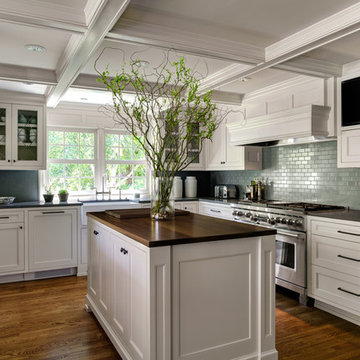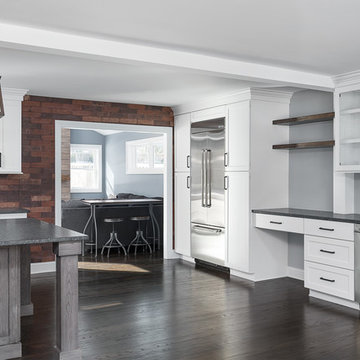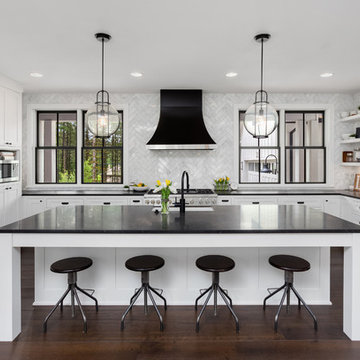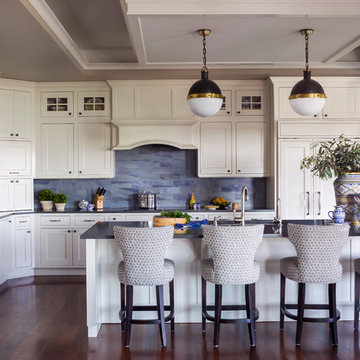Transitional Kitchen with Black Benchtop Design Ideas
Refine by:
Budget
Sort by:Popular Today
21 - 40 of 8,351 photos
Item 1 of 3

Washington, DC Asian Kitchen
#JenniferGilmer
http://www.gilmerkitchens.com/
Photography by Bob Narod
Project Year: 2007
Country: United States
Zip Code: 20008

With tall ceilings, an impressive stone fireplace, and original wooden beams, this home in Glen Ellyn, a suburb of Chicago, had plenty of character and a style that felt coastal. Six months into the purchase of their home, this family of six contacted Alessia Loffredo and Sarah Coscarelli of ReDesign Home to complete their home’s renovation by tackling the kitchen.
“Surprisingly, the kitchen was the one room in the home that lacked interest due to a challenging layout between kitchen, butler pantry, and pantry,” the designer shared, “the cabinetry was not proportionate to the space’s large footprint and height. None of the house’s architectural features were introduced into kitchen aside from the wooden beams crossing the room throughout the main floor including the family room.” She moved the pantry door closer to the prepping and cooking area while converting the former butler pantry a bar. Alessia designed an oversized hood around the stove to counterbalance the impressive stone fireplace located at the opposite side of the living space.
She then wanted to include functionality, using Trim Tech‘s cabinets, featuring a pair with retractable doors, for easy access, flanking both sides of the range. The client had asked for an island that would be larger than the original in their space – Alessia made the smart decision that if it was to increase in size it shouldn’t increase in visual weight and designed it with legs, raised above the floor. Made out of steel, by Wayward Machine Co., along with a marble-replicating porcelain countertop, it was designed with durability in mind to withstand anything that her client’s four children would throw at it. Finally, she added finishing touches to the space in the form of brass hardware from Katonah Chicago, with similar toned wall lighting and faucet.
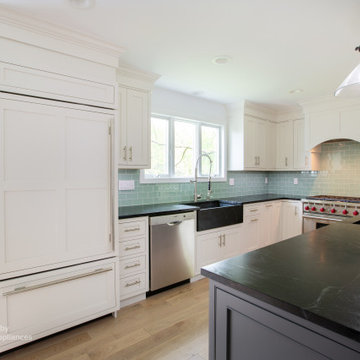
A large transitional l-shaped kitchen design in Wayne, NJ, with white shaker cabinets, and a dark island. This kitchen also has a farmhouse sink, quartz countertops, green subway tile backsplash, designer appliances and black countertops.
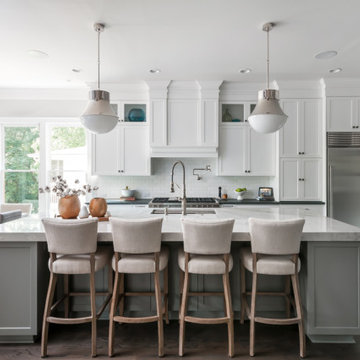
Removing a wall between the kitchen and living room brings light and usability to a once closed off, secluded kitchen. Mealtimes become a favorite family time now with a large island with seating for four. The homeowners wanted a more modern feel with a classic touch, and this was achieved with classic white cabinetry topped with leathered granite on the surround and a showstopping Quartz for the island that is a work of art. Playing on textures and finishes, the beveled marble backsplash draws the eyes to the focal point of the room, the mantle style vent hood. Keeping symmetry the star, two Circa Lighting pendants command attention. Not letting style get all the attention, this kitchen lacks no modern conveniences such as a water dispensing station, beverage center, and top of the line appliances. This stunning new kitchen breathes new life to this beautiful home and will grow with this sweet young family.

By raising the ceiling in this newly remodeled kitchen, the space simply opened up. The large island is able to accommodate conversational seating to be near the cook, but does not interrupt the traffic path to the cooktop, sink, and refrigerator. White painted periphery cabinets with a rich countertop creates a larger outline, while the dark stained island cabinets and lighter countertop grounds the center of the space. Beautiful veined tile adds depth and interest to the solid surfaces. On the opposite side of the island, the open space allowed for a dog feeding station to be imbedded.
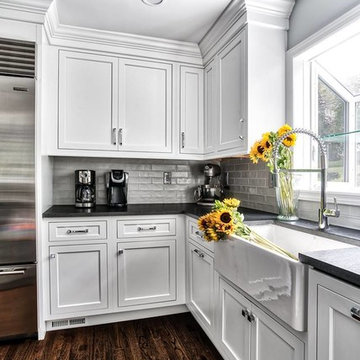
Large farmhouse sink goes nicely with the black soapstone counter top.
Phots by Chris Veith
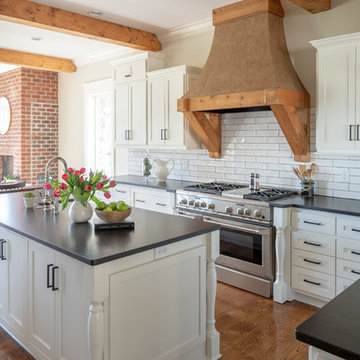
We imagine cozy weekend mornings at the breakfast table by the fire in this open concept kitchen. Photo credit Kristen Mayfield
Transitional Kitchen with Black Benchtop Design Ideas
2
