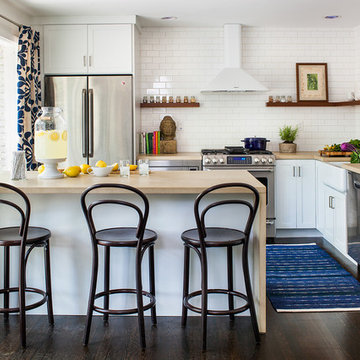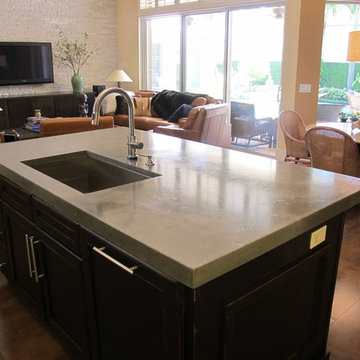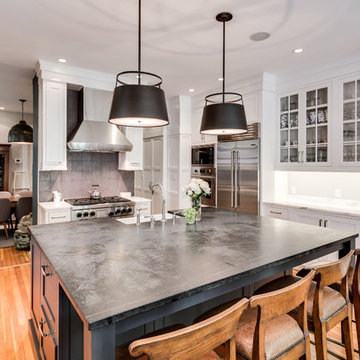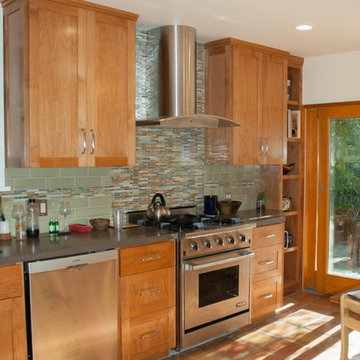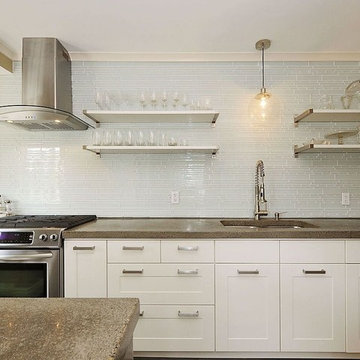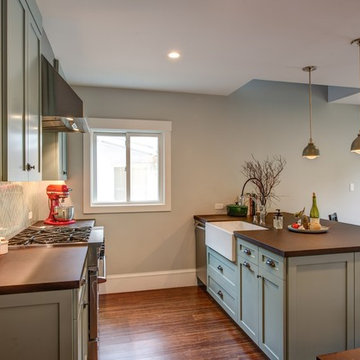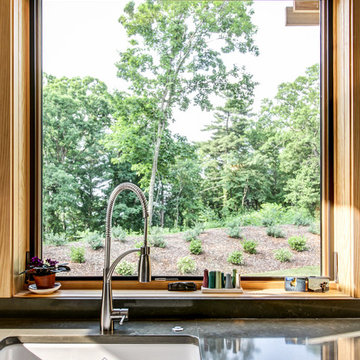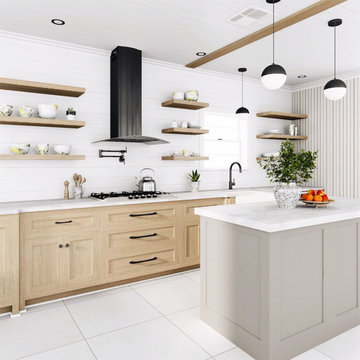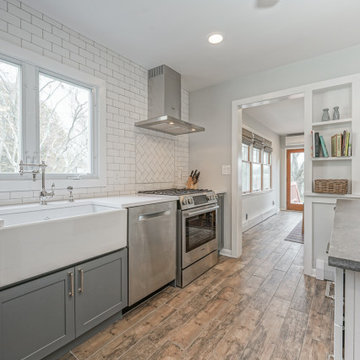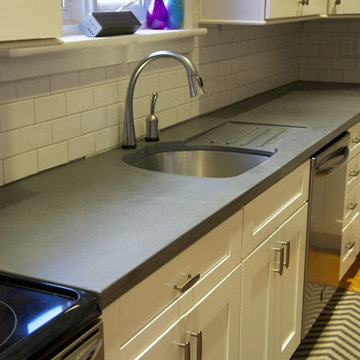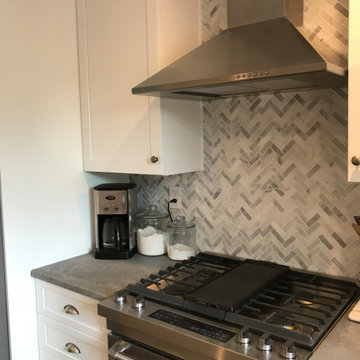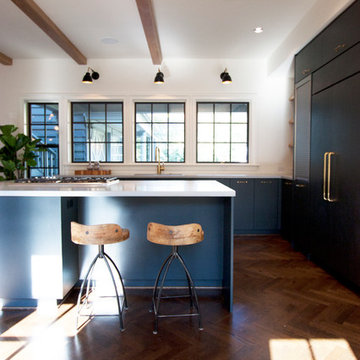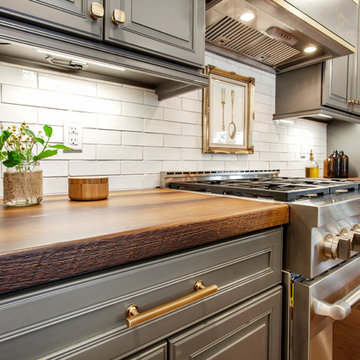Transitional Kitchen with Concrete Benchtops Design Ideas
Refine by:
Budget
Sort by:Popular Today
201 - 220 of 1,116 photos
Item 1 of 3
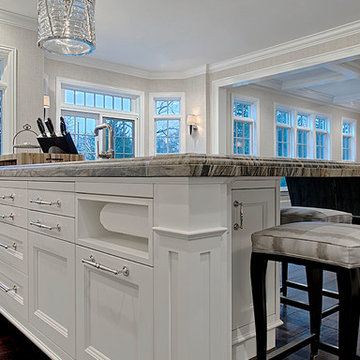
Kitchen island with large profile counter top and paper towel holder.. Norman Sizemore-Photographer
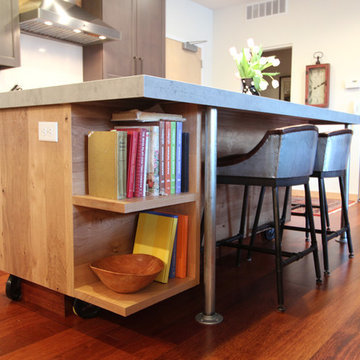
Rough sawn oak veneer cabinets in a natural finish was used on the island to bring an updated barn board look to this remodeled kitchen. The same wood was used on the floating shelves and on a panel behind the range hood (not shown). Topping it with a countertop material called Neolith, in Beton, and incorporating a 3" drop mitred edge helps bring the loft feeling of the rest of the loft into the kitchen. The floating island shelves were custom made to match by the contractor and add great visual interest and storage to this end of the island.
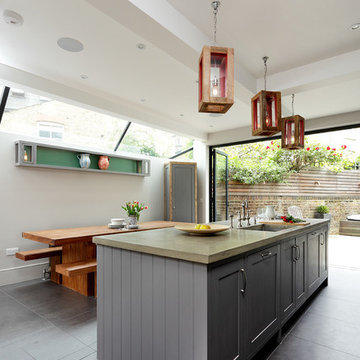
CABINETRY: The Bovingdon kitchen in solid oak, oak veneer and tulipwood, Cue & Co of London, hand-painted in Dark Lead, Little Greene LIGHTING: The Small Lucent Lantern, Cue & Co of London APPLIANCES: Ovens, extractor hood, hob; all Neff; fridge-freezer, Zanussi WORK SURFACES: Polished concrete, Cue & Co of London SPLASHBACK: Polished Venetian plaster, Cue & Co of London SINK: Claron 700-U sink, Blanco TAP Provence two hole mixer with lever handles, Perrin & Rowe SHELF: Library Shelf Light II in reclaimed timber and hand-painted in a distressed finish, Cue & Co of London FREESTANDING CUPBOARD: Shaker-style Bovingdon Boiler Dresser in reclaimed timber with a hand-painted finish, Cue & Co of London SEATING: Handmade bench and bar stools, Cue & Co of London DINING TABLE: Solid wood Dining Table II from the Repast collection, Cue & Co of London
Cue & Co of London kitchens start from £35,000
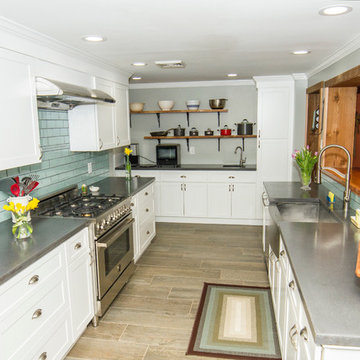
The best kitchen showroom in your area may be closer closer than you think. The four designers there are some of the most experienced award winning kitchen designers in the Delaware Valley. They design in and sell 6 national cabinet lines. And their pricing for cabinetry is slightly less than at home centers in apples to apples comparisons. Where is this kitchen showroom and how come you don’t remember seeing it when it is so close by? It’s in your own home!
Main Line Kitchen Design brings all the same samples you select from when you travel to other showrooms to your home. We make design changes on our laptops in 20-20 CAD with you present usually in the very kitchen being renovated. Understanding what designs will look like and how sample kitchen cabinets, doors, and finishes will look in your home is easy when you are standing in the very room being renovated. Design changes can be emailed to you to print out and discuss with friends and family if you choose. Best of all our design time is free since it is incorporated into the very competitive pricing of your cabinetry when you purchase a kitchen from Main Line Kitchen Design.
Finally there is a kitchen business model and design team that carries the highest quality cabinetry, is experienced, convenient, and reasonably priced. Call us today and find out why we get the best reviews on the internet or Google us and check. We look forward to working with you.
As our company tag line says:
“The world of kitchen design is changing…”
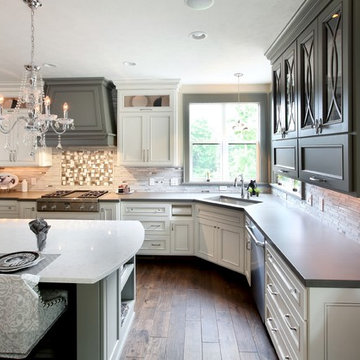
This kitchen perimeter features Hard Topix Concrete Countertops. Color is Chelsea Gray and the finish is light grind. www.hardtopix.com.
Photo by M-Buck Studio
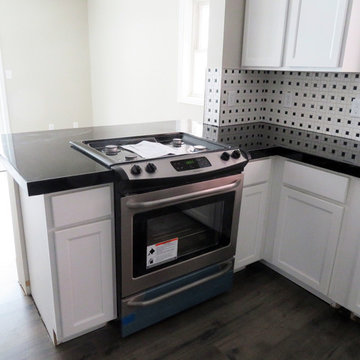
“The stainless steel appliances soften the harsh blacks, and the subway tile backsplash carries the understated theme under all the hanging wall cabinets,” points out Connie Vosburg.
Kitchen designer, Connie Vosburg, Hornell North Main Lumber
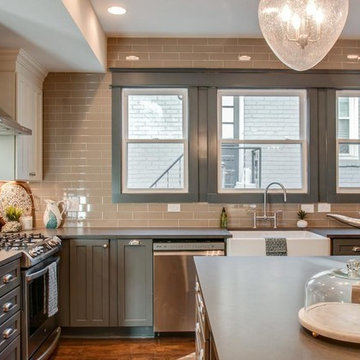
A Cozy Family Kitchen
AS SEEN ON: SEASON 3, EPISODE 2 OF MASTERS OF FLIP
The charming exterior of this cottage contains a beautiful family home, with an eat-in custom kitchen that boasts ample space and clever storage, making it perfect for hosting family gatherings.
Polished hardwood floors, a brick fireplace, and our stylish Nobel doors come together to create a welcoming atmosphere in this custom-designed kitchen. This space makes great use of our wide range of enamel finishes and combines moody Cavern with Sugar White and Oyster to create depth and warmth. The custom island seats four and the additional plush upholstered stools invite you to kick off your shoes and relax.
A busy family needs a space that’s just as functional as it is cozy, and this kitchen is up for the challenge. Pull out pantry drawers and a lazy susan in the base cabinets are easy to access by the entire family while a clever base end corner cabinet means that every last bit of space is utilized.
Transitional Kitchen with Concrete Benchtops Design Ideas
11
