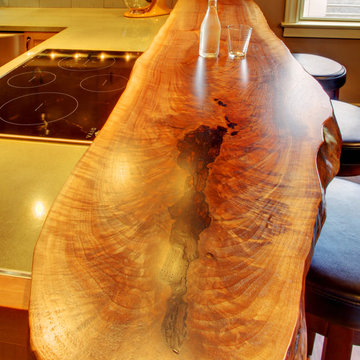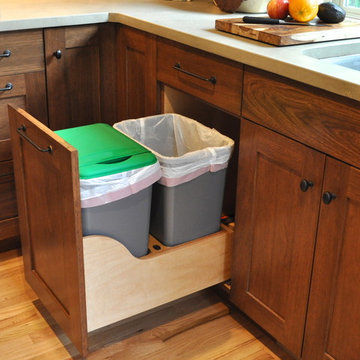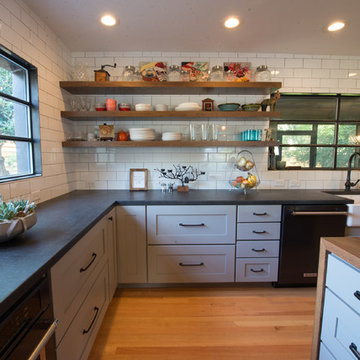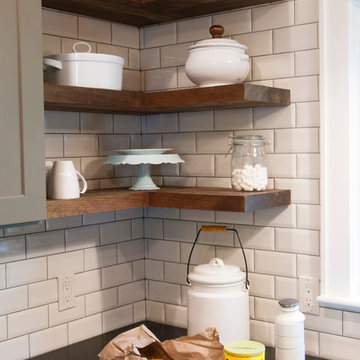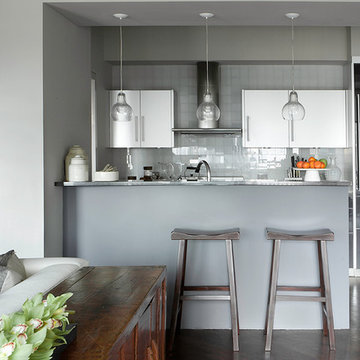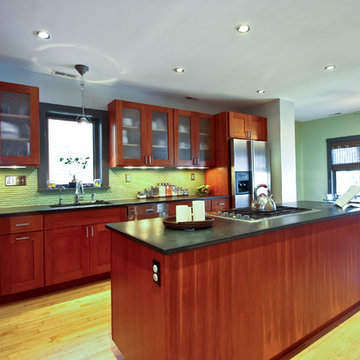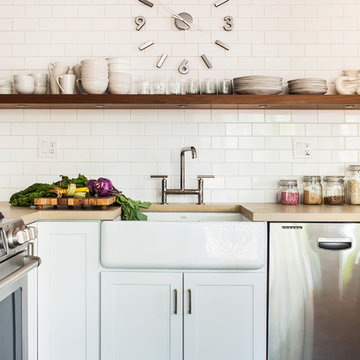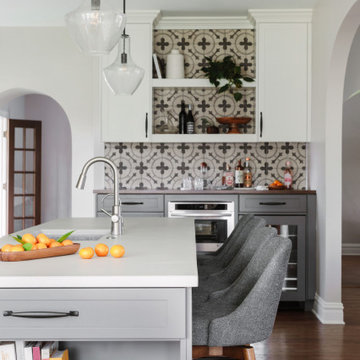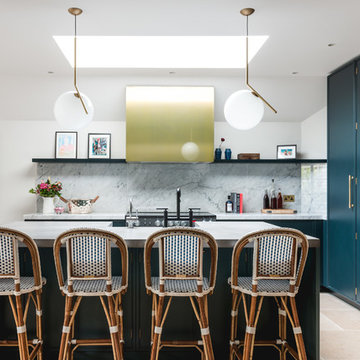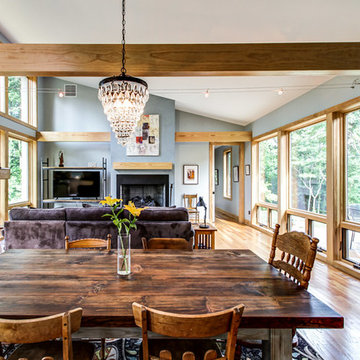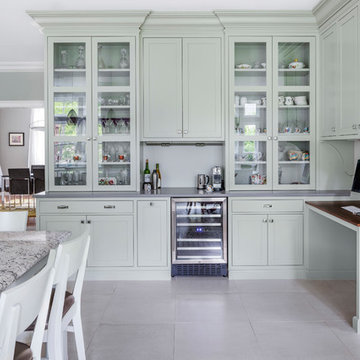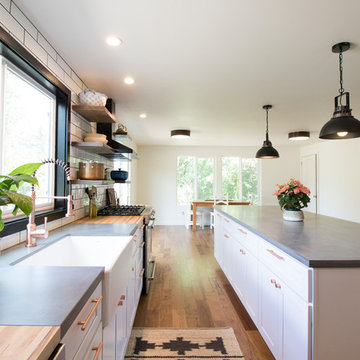Transitional Kitchen with Concrete Benchtops Design Ideas
Refine by:
Budget
Sort by:Popular Today
161 - 180 of 1,118 photos
Item 1 of 3
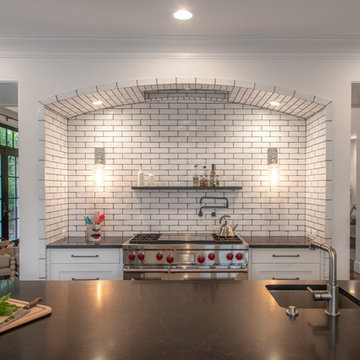
All is symmetrical, from island to window arch to cooktop, in a Bloomfield Hills kitchen completed in 2018. Floor to ceiling cabinetry flanks either side of a 36” deep sink counter. A dramatic center island features a second sink utilized for prepping and cooking. The cantilevered countertop makes room for comfortable family breakfast conversation. Twin dishwashers concealed behind full overlay cabinet fronts stand either side of the sink for fast cleanup. Three sets of sliding French doors capped with transom windows flood the breakfast area with light. A hexagonal bead-board ceiling insert delineates the space above the carefree, rustic breakfast table. The three piece crown frames the perimeter, creating a valance at the doors for hidden privacy shades. White tiles with black grout surrounding the arched window and cooking hearth contribute old world charm. Black honed granite countertops are complemented by the black window details and grout, creating a beautiful high contrast aesthetic. Classic latch handles on cabinet doors and architectural bases on the island and sink base continue the sense of history. A 60” Wolf range brings the cooking zone into the modern day, accompanied by a pot filler faucet and sleek wall shelf. The walk-in pantry is outfitted with a steam oven and dedicated storage cupboard for large baking trays above. The oversized pantry door pockets into the wall, and visible base cabinets have doors. A coffee station is conveniently located inside the pantry, keeping clutter out of
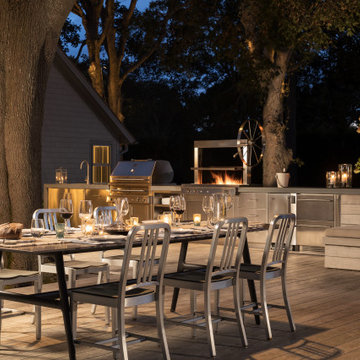
Choosing to include refrigeration drawers, a sink and trash make this outdoor kitchen fully functional and completely independent from the indoor kitchen.
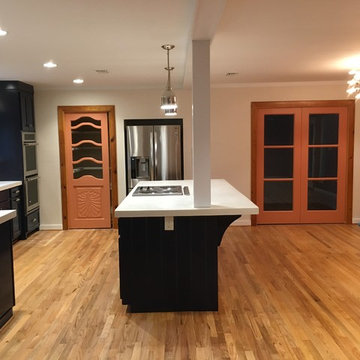
Kitchen island is the feature in this renovation. White concrete countertops enhance the custom blue cabinets and knotty pine paneling. White oak floors add age and warmth to the space. Photo by Tom Aiken
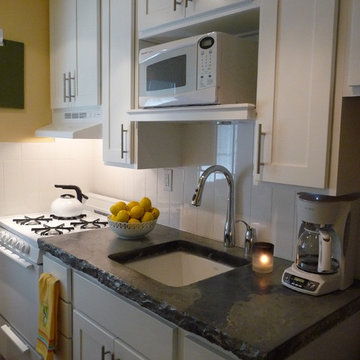
A tiny kitchen was redone with the simplicity of white cabinets, white subway tile, white appliances and a gray granite countertop. Matt Hughes
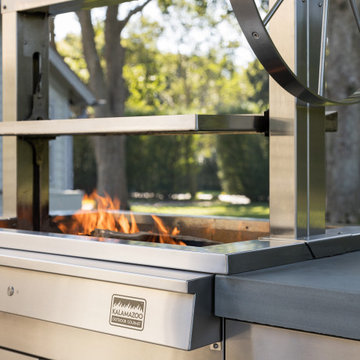
This outdoor kitchen features the first Kalamazoo Gaucho Grill ever sent out of production. It is a visually stunning centerpiece with a 30-inch spoked wheel that raises and lowers the grilling surface above the wood fire.
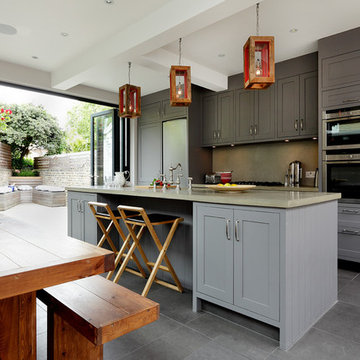
CABINETRY: The Bovingdon kitchen in solid oak, oak veneer and tulipwood, Cue & Co of London, hand-painted in Dark Lead, Little Greene LIGHTING: The Small Lucent Lantern, Cue & Co of London APPLIANCES: Ovens, extractor hood, hob; all Neff; fridge-freezer, Zanussi WORK SURFACES: Polished concrete, Cue & Co of London SPLASHBACK: Polished Venetian plaster, Cue & Co of London SINK: Claron 700-U sink, Blanco TAP Provence two hole mixer with lever handles, Perrin & Rowe SHELF: Library Shelf Light II in reclaimed timber and hand-painted in a distressed finish, Cue & Co of London FREESTANDING CUPBOARD: Shaker-style Bovingdon Boiler Dresser in reclaimed timber with a hand-painted finish, Cue & Co of London SEATING: Handmade bench and bar stools, Cue & Co of London DINING TABLE: Solid wood Dining Table II from the Repast collection, Cue & Co of London
Cue & Co of London kitchens start from £35,000
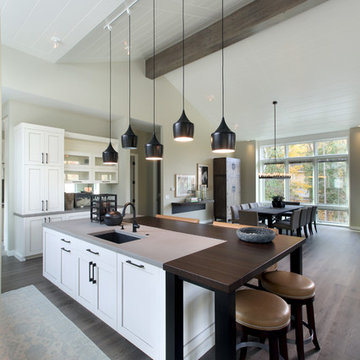
2014 Fall Parade Cascade Springs I Chad Gould Architect I BDR Custom Homes I Rock Kauffman Design I M-Buck Studios
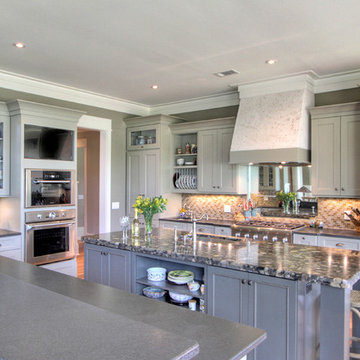
The owner of this home wanted a kitchen that would function well for two people working together while incorporated both traditional and non traditional materials, and reflect a relaxed coastal lifestyle. This great kitchen was featured in the October 2013 CH2 Magazine article on “the Ultimate Kitchen”.
Transitional Kitchen with Concrete Benchtops Design Ideas
9
