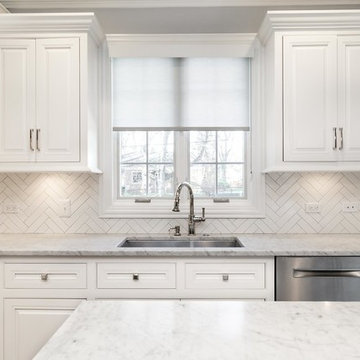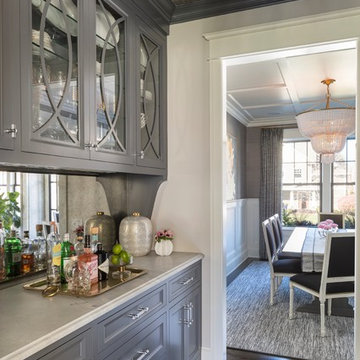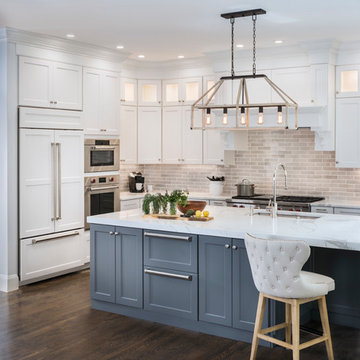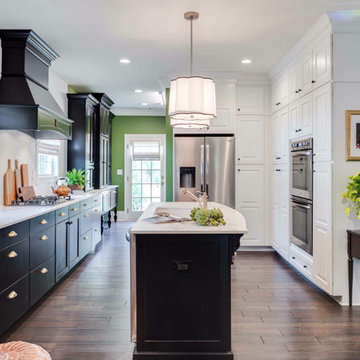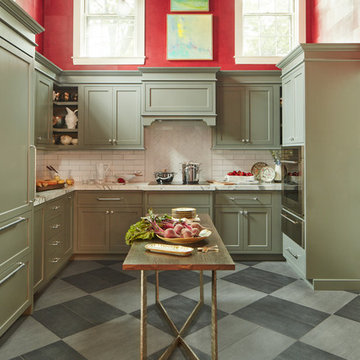Transitional Kitchen with Marble Benchtops Design Ideas
Refine by:
Budget
Sort by:Popular Today
61 - 80 of 29,614 photos
Item 1 of 3
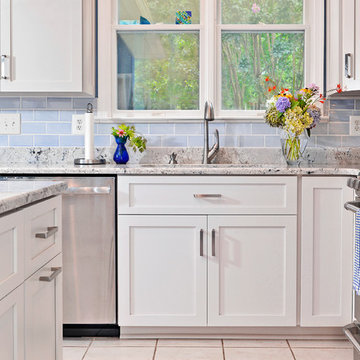
This Maryland kitchen went from brown to beachy with classic white shaker doors against a bright blue wall color. Refacing in laminate freed up budget for big improvements. Walls were removed, existing cabinets were repaired and new were cabinets added, increasing both storage and space. The shaker style doors cover a wide range of conveniences, including a tip out tray, four full extension rollout shelves, a lazy susan, pullout trash can, knife block cutlery divider and baking tray divider.
See more at https://www.kitchensaver.com/kitchen/columbia-md/

This 1966 contemporary home was completely renovated into a beautiful, functional home with an up-to-date floor plan more fitting for the way families live today. Removing all of the existing kitchen walls created the open concept floor plan. Adding an addition to the back of the house extended the family room. The first floor was also reconfigured to add a mudroom/laundry room and the first floor powder room was transformed into a full bath. A true master suite with spa inspired bath and walk-in closet was made possible by reconfiguring the existing space and adding an addition to the front of the house.

Detail of the kitchen showing the kitchen island pendant light and grey washed wooden counter stools.
Photo: Suzanna Scott Photography
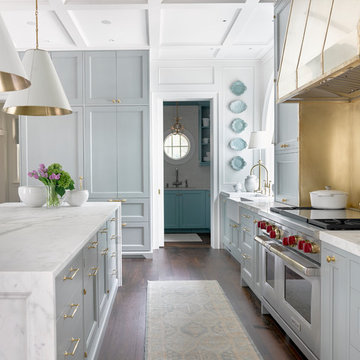
Raw Urth's Mesa range hood & backsplash
Finish : Burnished Brass w/ polished & hammered detail
*Kitchen Design by Design Galleria, Atlanta GA
*Photography: David Christensen Photography
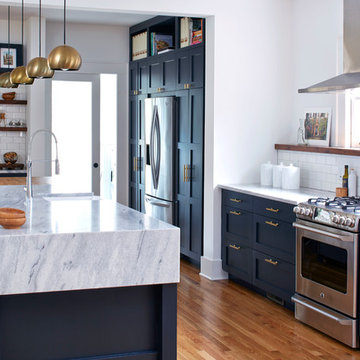
The dark blue painted cabinetry and brass hardware pair perfectly with the historic White Cherokee marble slabs from Polycor's Georgia marble quarry in nearby Tate.
Photo: Lauren Rubinstein
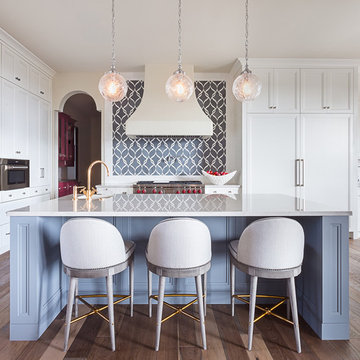
Martha O'Hara Interiors, Interior Design & Photo Styling | Meg Mulloy, Photography | Please Note: All “related,” “similar,” and “sponsored” products tagged or listed by Houzz are not actual products pictured. They have not been approved by Martha O’Hara Interiors nor any of the professionals credited. For info about our work: design@oharainteriors.com
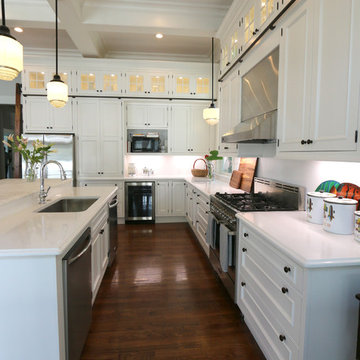
The Nordic White finish on the Brookhaven cabinets adds to the airy feel of this kitchen renovation. Style and function were optimized by the inclusion of a library ladder to reach the ceiling level glass display storage.
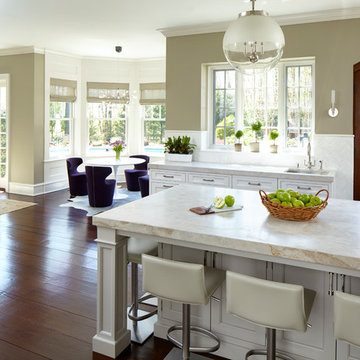
This home has beautiful open floor plan, with tall windows letting the natural sunlight fill the living room and kitchen. The sunlight combined with the fresh white cabinetry and light marble countertops allows for a bright and cheerful feeling throughout the home.
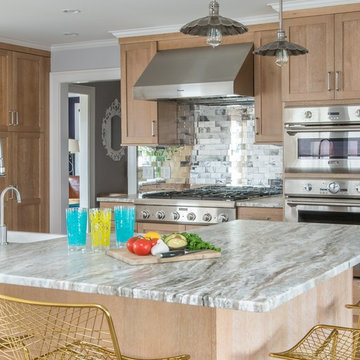
Our team helped a growing family transform their recent house purchase into a home they love. Working with architect Tom Downer of Downer Associates, we opened up a dark Cape filled with small rooms and heavy paneling to create a free-flowing, airy living space. The “new” home features a relocated and updated kitchen, additional baths, a master suite, mudroom and first floor laundry – all within the original footprint.
Photo: Mary Prince Photography

Free ebook, Creating the Ideal Kitchen. DOWNLOAD NOW
This large open concept kitchen and dining space was created by removing a load bearing wall between the old kitchen and a porch area. The new porch was insulated and incorporated into the overall space. The kitchen remodel was part of a whole house remodel so new quarter sawn oak flooring, a vaulted ceiling, windows and skylights were added.
A large calcutta marble topped island takes center stage. It houses a 5’ galley workstation - a sink that provides a convenient spot for prepping, serving, entertaining and clean up. A 36” induction cooktop is located directly across from the island for easy access. Two appliance garages on either side of the cooktop house small appliances that are used on a daily basis.
Honeycomb tile by Ann Sacks and open shelving along the cooktop wall add an interesting focal point to the room. Antique mirrored glass faces the storage unit housing dry goods and a beverage center. “I chose details for the space that had a bit of a mid-century vibe that would work well with what was originally a 1950s ranch. Along the way a previous owner added a 2nd floor making it more of a Cape Cod style home, a few eclectic details felt appropriate”, adds Klimala.
The wall opposite the cooktop houses a full size fridge, freezer, double oven, coffee machine and microwave. “There is a lot of functionality going on along that wall”, adds Klimala. A small pull out countertop below the coffee machine provides a spot for hot items coming out of the ovens.
The rooms creamy cabinetry is accented by quartersawn white oak at the island and wrapped ceiling beam. The golden tones are repeated in the antique brass light fixtures.
“This is the second kitchen I’ve had the opportunity to design for myself. My taste has gotten a little less traditional over the years, and although I’m still a traditionalist at heart, I had some fun with this kitchen and took some chances. The kitchen is super functional, easy to keep clean and has lots of storage to tuck things away when I’m done using them. The casual dining room is fabulous and is proving to be a great spot to linger after dinner. We love it!”
Designed by: Susan Klimala, CKD, CBD
For more information on kitchen and bath design ideas go to: www.kitchenstudio-ge.com
Transitional Kitchen with Marble Benchtops Design Ideas
4


