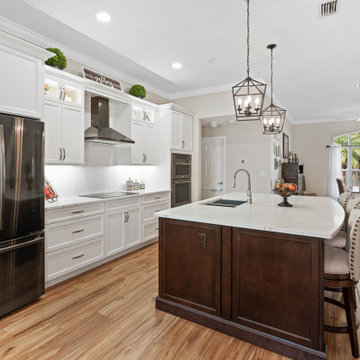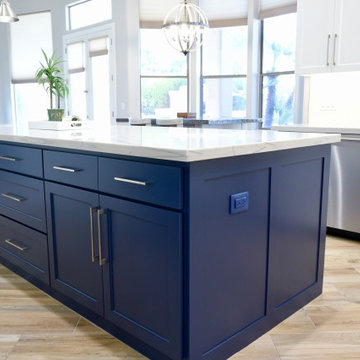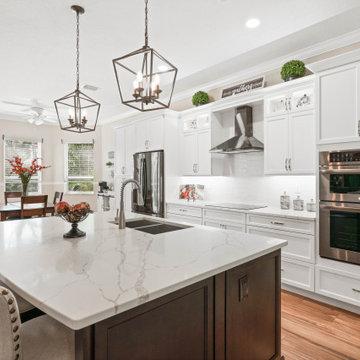Transitional Kitchen with Porcelain Splashback Design Ideas
Refine by:
Budget
Sort by:Popular Today
141 - 160 of 22,350 photos
Item 1 of 3
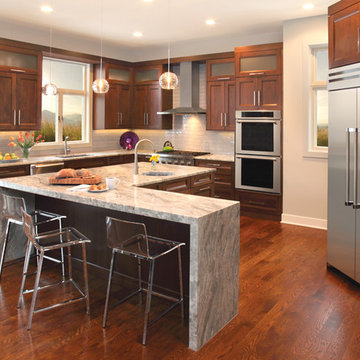
Transitional / Contemporary Stained Walnut Frameless Cabinetry, Quartzite Countertops, Waterfall Island with Prep Sink, Wide Plank White Oak Flooring
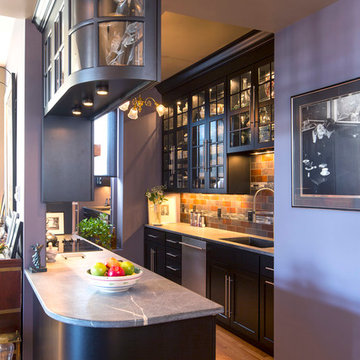
Painted custom cabinetry, MIneral black soapstone countertops, refinished oak hardwood flooring.
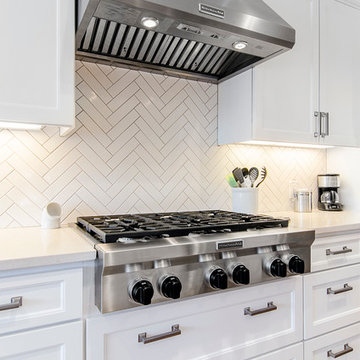
This once closed and cramped space received a major update and was transformed into a beautiful open and spacious kitchen/living to represent this family's lifestyle and taste. The unique herringbone pattern in the pantry and kitchen add a touch of class and the bathroom was given a facelift to update its look. Floorplan design by Chad Hatfield, CR, CKBR. Interior Design by Lindy Jo Crutchfield, Allied ASID, our on staff designer. Photography by Lauren Brown of Versatile Imaging.
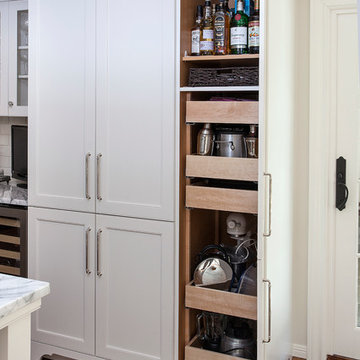
The joys of organizing and easy storage. Tall pantry with roll-outs allows for easy access and storage of small countertop appliances. Top adjustable shelves are utilized for liquor storage. Pantry wall features a horizontal door split to match base cabinets. Nordic White kitchen in Larchmont Recessed door style by Brookhaven.
Cabinet Design by Nicki Kana
Cabinet Innovations Copyright 2014 Don A. Hoffman
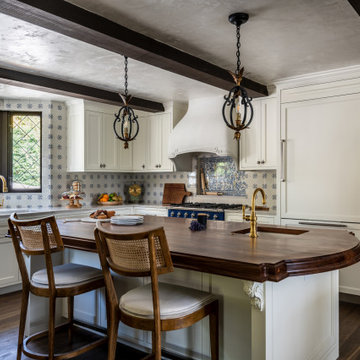
A large island anchors the kitchen, and dark wood helps balance out light fixtures with darker accents.
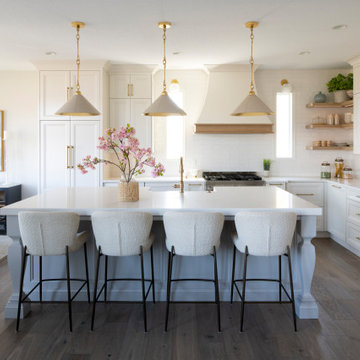
Elegance at it's finest! This light and bright kitchen meets the needs of this busy family along with being the perfect space to entertain in! This kitchen is full of base drawers for great storage so all you see on the counter top is pretty things which add to the elegance of the space.
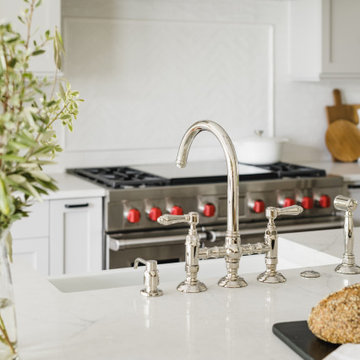
Details from a beautiful open concept light gray kitchen in Charlotte, NC with large island, white quartz countertop and white porcelain backsplash with matte black hardware, polished nickel plumbing and stainless steel appliances
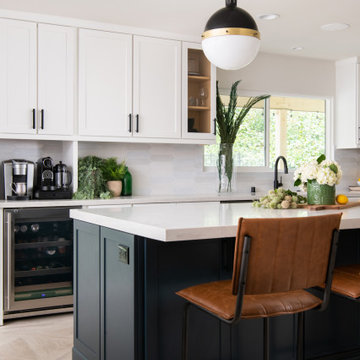
Each cabinet is complete with a birch interior and custom end panels that tie this whole design together.

Victorian Remodel in Salt Lake City. Professional Appliances. Custom Cabinetry, Made to order hand painted backsplash with quartzite counter tops.
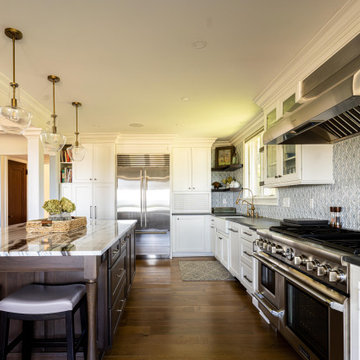
This beautiful lakefront home in Cleveland Ohio reflects the homeowners' eclectic style and great eye for art and design details.
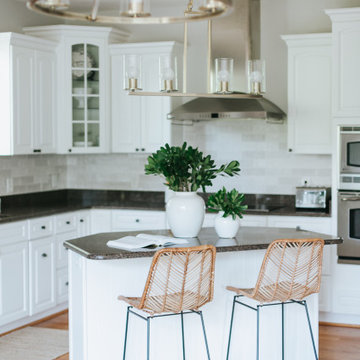
I mean… WOW! We cannot get over how much some paint, new backsplash, new light fixtures, and some styling transformed this kitchen!!! While before it was dark and dated, now its up to speed with the times while still fitting in with the traditional bones of the home.

This 1910 West Highlands home was so compartmentalized that you couldn't help to notice you were constantly entering a new room every 8-10 feet. There was also a 500 SF addition put on the back of the home to accommodate a living room, 3/4 bath, laundry room and back foyer - 350 SF of that was for the living room. Needless to say, the house needed to be gutted and replanned.
Kitchen+Dining+Laundry-Like most of these early 1900's homes, the kitchen was not the heartbeat of the home like they are today. This kitchen was tucked away in the back and smaller than any other social rooms in the house. We knocked out the walls of the dining room to expand and created an open floor plan suitable for any type of gathering. As a nod to the history of the home, we used butcherblock for all the countertops and shelving which was accented by tones of brass, dusty blues and light-warm greys. This room had no storage before so creating ample storage and a variety of storage types was a critical ask for the client. One of my favorite details is the blue crown that draws from one end of the space to the other, accenting a ceiling that was otherwise forgotten.
Primary Bath-This did not exist prior to the remodel and the client wanted a more neutral space with strong visual details. We split the walls in half with a datum line that transitions from penny gap molding to the tile in the shower. To provide some more visual drama, we did a chevron tile arrangement on the floor, gridded the shower enclosure for some deep contrast an array of brass and quartz to elevate the finishes.
Powder Bath-This is always a fun place to let your vision get out of the box a bit. All the elements were familiar to the space but modernized and more playful. The floor has a wood look tile in a herringbone arrangement, a navy vanity, gold fixtures that are all servants to the star of the room - the blue and white deco wall tile behind the vanity.
Full Bath-This was a quirky little bathroom that you'd always keep the door closed when guests are over. Now we have brought the blue tones into the space and accented it with bronze fixtures and a playful southwestern floor tile.
Living Room & Office-This room was too big for its own good and now serves multiple purposes. We condensed the space to provide a living area for the whole family plus other guests and left enough room to explain the space with floor cushions. The office was a bonus to the project as it provided privacy to a room that otherwise had none before.
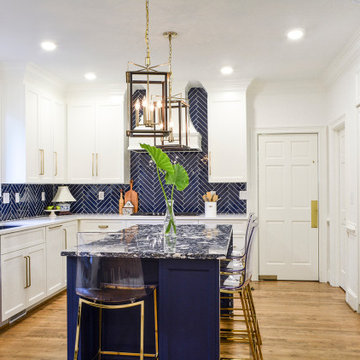
Backsplash with high gloss linear tiles with a bold blue color set in a chevron pattern. Thermador gas cooktop with custom XO vented hood. MSI "Calacatta Leon" quartz countertop. Painted flat panel cabinets using Benjamin Moore "Simply White". Island countertop is Cambria "Islington" and paint color is Benjamin Moore "Deep Royal". Light fixtures are Quoizel architect pendants in western bronze.
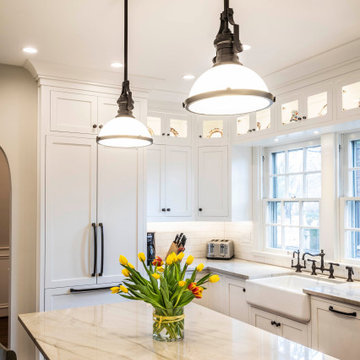
Our homeowners purchased this home for its excellent location and great bones. They were desirous of returning it to the era of it’s time while updating and modernizing it with the elegance it deserved. To add to our challenges, they were living out of the country during our design and renovation, making for great communications utilizing modern technology to ensure we could deliver what they hoped to achieve. We opened some space in the kitchen to create an updated and more functional kitchen for this active family, relocating appliances for efficiency, adding an island and relocating a chimney. We had structural challenges with the sagging hardwood floors, which required us to reframe floor systems, and while we were at it, we antique finished the hardwoods reminiscent of the 1940’s. We added wainscoting in the dining room and entry stair hallway to enhance the old-world look and added some arched openings to match other areas of the home. We also added custom moldings to the fireplace wall to allow it to shine as a focal point in the space, utilizing restored antique light fixtures. The finished result is stunning and truly honors the integrity of the original time period of this home.
Transitional Kitchen with Porcelain Splashback Design Ideas
8
