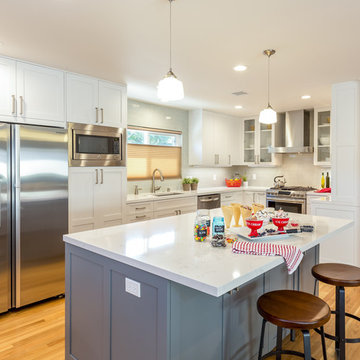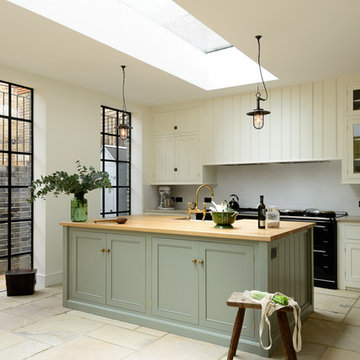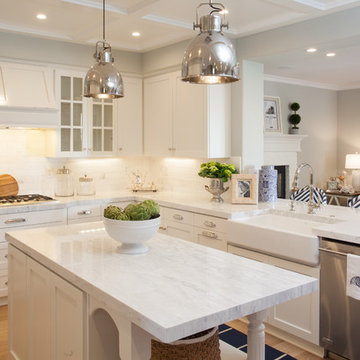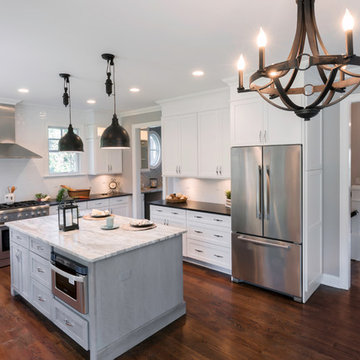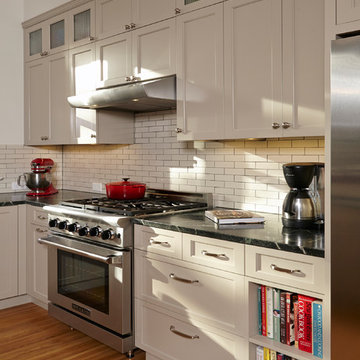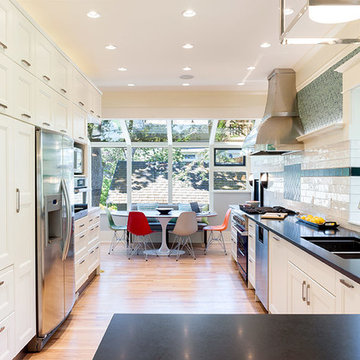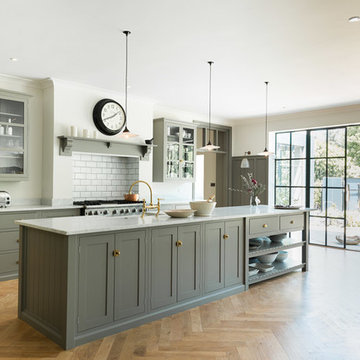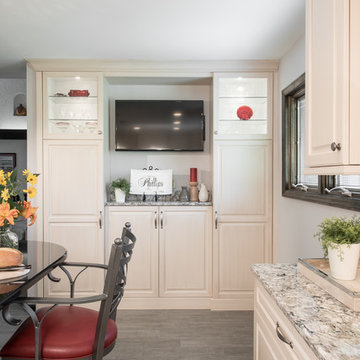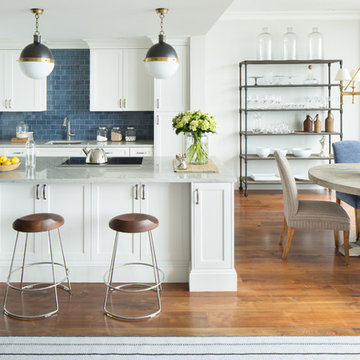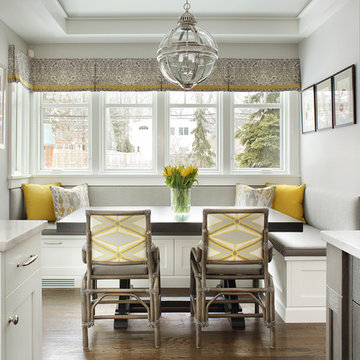Transitional Kitchen with Subway Tile Splashback Design Ideas
Refine by:
Budget
Sort by:Popular Today
161 - 180 of 56,218 photos
Item 1 of 3
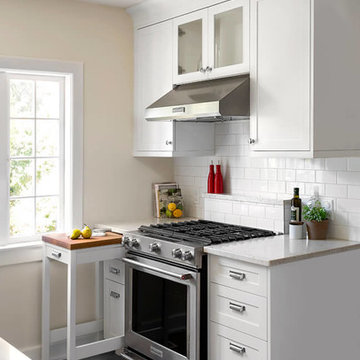
Classic Shaker Kitchen In A Small Space.
Design by Mari Kushino Design,
Cabinets by South Shore Cabinetry,
Photography by Tony Colangelo Photography.
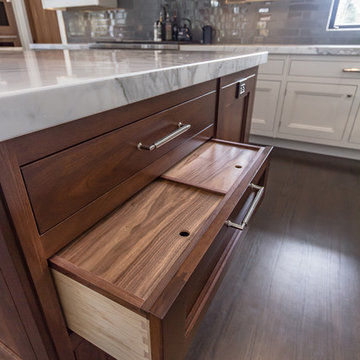
Featuring Bakes & Kropp Meridian Cabinetry in a white hand-painted finish, this custom Southampton kitchen is an open-concept space high on elegant style and smart storage. The upper doors showcase a beautiful patterned glass for a subtle touch of shine and texture, and the rich Walnut island warms the entire space. A striking focal point, the Bakes & Kropp range hood is a one-of-a-kind stainless steel masterpiece built for this space. All of the specialty details and finishes, including the polished nickel hardware, coordinate beautifully for a truly spectacular luxury kitchen.
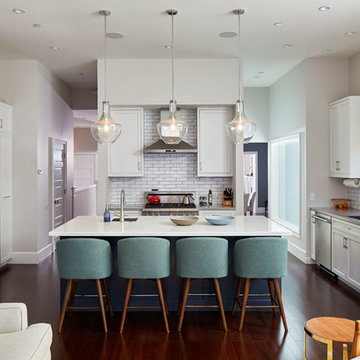
A newly purchased single family home on a quiet street in Noe Valley undergoes a significant transformation to enlarge, reconfigure and renovate it to suit the needs of the new owners. This includes a rear yard addition on three levels, to effectively double the size of the existing home. The renovation respected the understated Victorian / Edwardian detailing, while incorporating a more modern aesthetic focused on natural light and indoor-outdoor living into the new spaces.
Photos by John Bedell Photography
Interior Design by Stephanie Klein
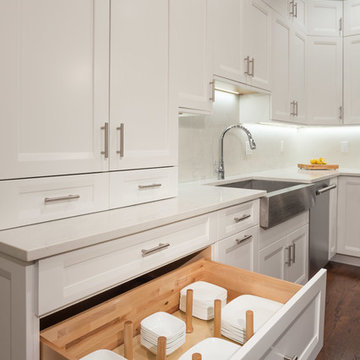
White shaker cabinets with pull-out shelves and drawers. These drawers offer an efficient place to store dinnerware as well as cooking spices and oils.
Project designed by Skokie renovation firm, Chi Renovation & Design. They serve the Chicagoland area, and it's surrounding suburbs, with an emphasis on the North Side and North Shore. You'll find their work from the Loop through Lincoln Park, Skokie, Evanston, Wilmette, and all of the way up to Lake Forest.
For more about Chi Renovation & Design, click here: https://www.chirenovation.com/
To learn more about this project, click here: https://www.chirenovation.com/portfolio/river-north-kitchen-dining/
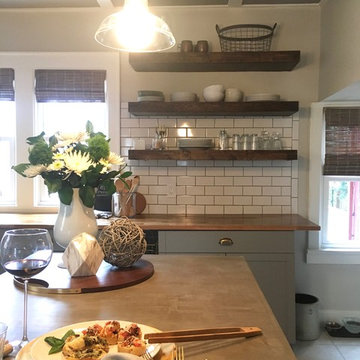
Painted bottom cabinets in Sherwin Williams "Dovetail" uppers painted in SW's "White Flour". Shelves, Island, Wood Wall, and Ceiling all fabricated by Shawn Crone. All work was designed, executed, and installed by him!
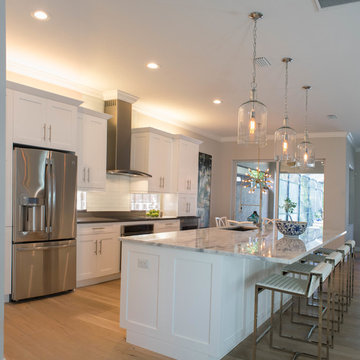
A beautiful transitional design was created by removing the range and microwave and adding a cooktop, under counter oven and hood. The microwave was relocated and an under counter microwave was incorporated into the design. These appliances were moved to balance the design and create a perfect symmetry. Additionally the small appliances, coffee maker, blender and toaster were incorporated into the pantries to keep them hidden and the tops clean. The walls were removed to create a great room concept that not only makes the kitchen a larger area but also transmits an inviting design appeal.
The master bath room had walls removed to accommodate a large double vanity. Toilet and shower was relocated to recreate a better design flow.
Products used were Miralis matte shaker white cabinetry. An exotic jumbo marble was used on the island and quartz tops throughout to keep the clean look.
The Final results of a gorgeous kitchen and bath
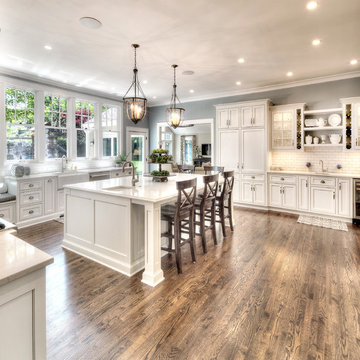
Clients' first home and there forever home with a family of four and in laws close, this home needed to be able to grow with the family. This most recent growth included a few home additions including the kids bathrooms (on suite) added on to the East end, the two original bathrooms were converted into one larger hall bath, the kitchen wall was blown out, entrying into a complete 22'x22' great room addition with a mudroom and half bath leading to the garage and the final addition a third car garage. This space is transitional and classic to last the test of time.
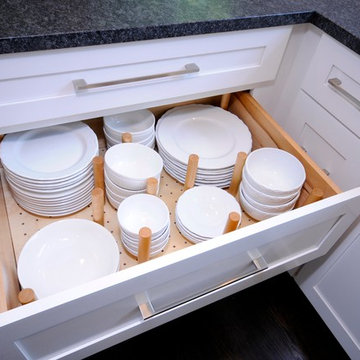
Minimizing wall cabinets in a space means that dish storage in a drawer is critical. This client can fit service for 12 in one large drawer with no problem
Transitional Kitchen with Subway Tile Splashback Design Ideas
9
