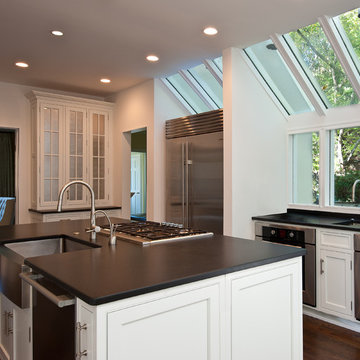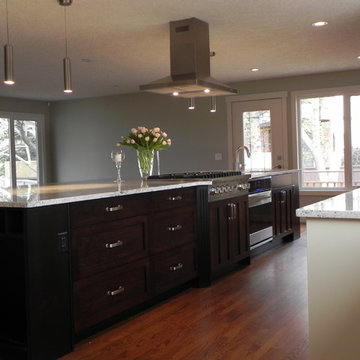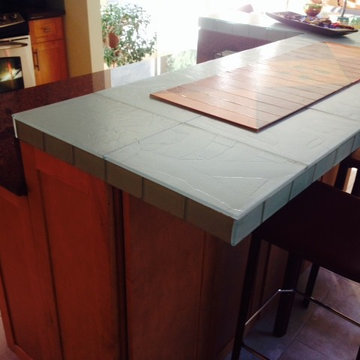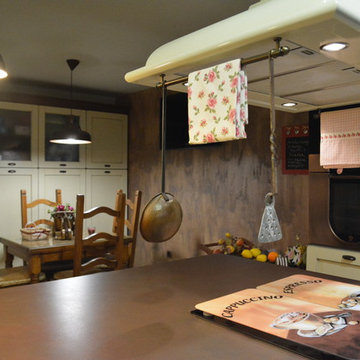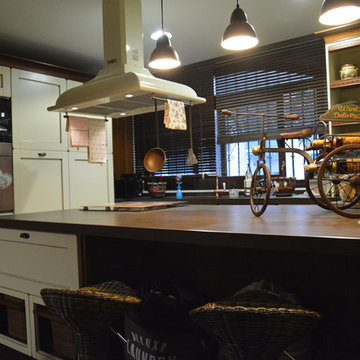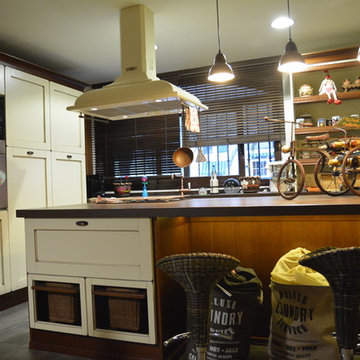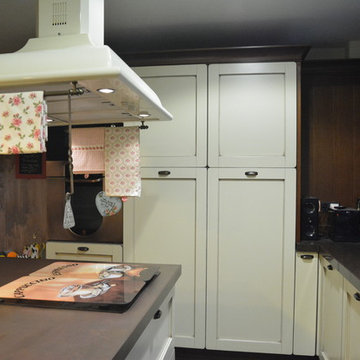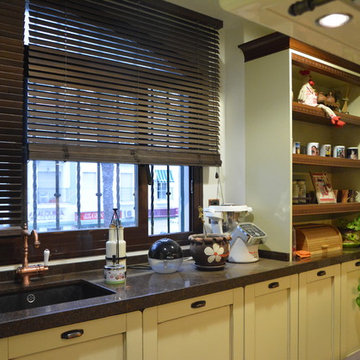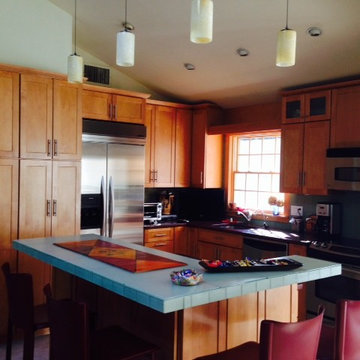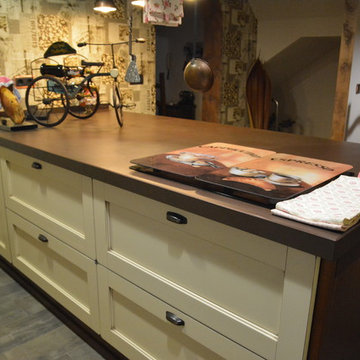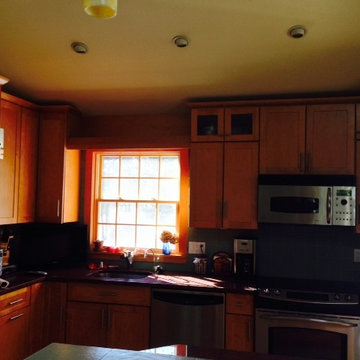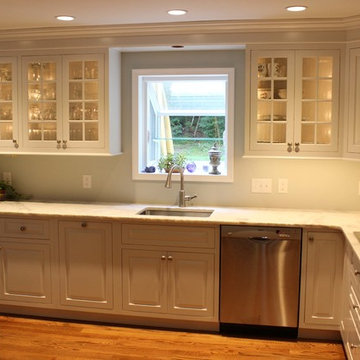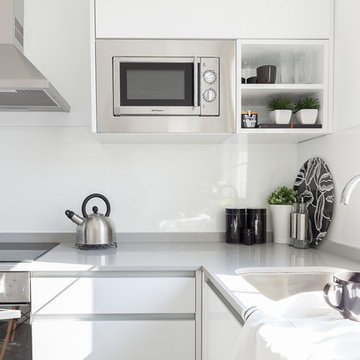Transitional Kitchen with Window Splashback Design Ideas
Refine by:
Budget
Sort by:Popular Today
221 - 240 of 246 photos
Item 1 of 3
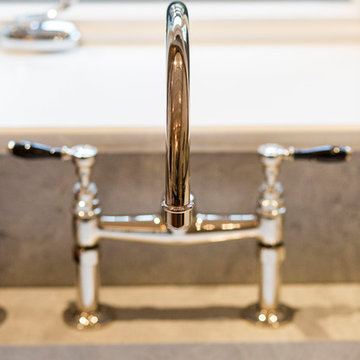
The homeowner felt closed-in with a small entry to the kitchen which blocked off all visual and audio connections to the rest of the first floor. The small and unimportant entry to the kitchen created a bottleneck of circulation between rooms. Our goal was to create an open connection between 1st floor rooms, make the kitchen a focal point and improve general circulation.
We removed the major wall between the kitchen & dining room to open up the site lines and expose the full extent of the first floor. We created a new cased opening that framed the kitchen and made the rear Palladian style windows a focal point. White cabinetry was used to keep the kitchen bright and a sharp contrast against the wood floors and exposed brick. We painted the exposed wood beams white to highlight the hand-hewn character.
The open kitchen has created a social connection throughout the entire first floor. The communal effect brings this family of four closer together for all occasions. The island table has become the hearth where the family begins and ends there day. It's the perfect room for breaking bread in the most casual and communal way.
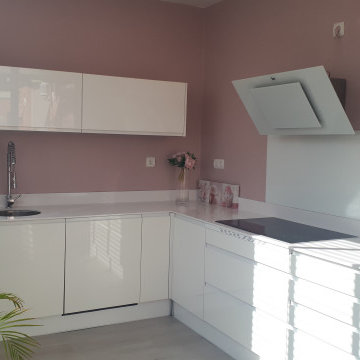
Creamos una cocina con vida, nos encontramos con un espacio de 5m2 y ampliamos la cocina, utilizando los metros de la terraza que prácticamente estaba inutilizados con trastos. Conseguimos crear una cocina con mucha vida, ahora es el mejor espacio de la casa y la vida se hace entorno a este espacio.
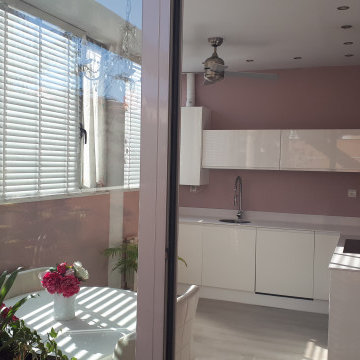
Creamos una cocina con vida, nos encontramos con un espacio de 5m2 y ampliamos la cocina, utilizando los metros de la terraza que prácticamente estaba inutilizados con trastos. Conseguimos crear una cocina con mucha vida, ahora es el mejor espacio de la casa y la vida se hace entorno a este espacio.
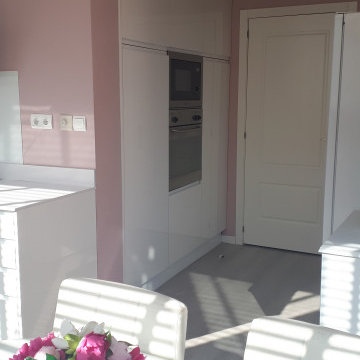
Creamos una cocina con vida, nos encontramos con un espacio de 5m2 y ampliamos la cocina, utilizando los metros de la terraza que prácticamente estaba inutilizados con trastos. Conseguimos crear una cocina con mucha vida, ahora es el mejor espacio de la casa y la vida se hace entorno a este espacio.
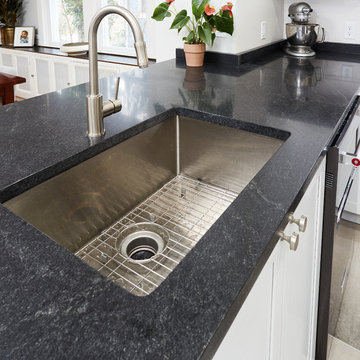
Single Family home in the Mt Washington neighborhood of Baltimore. From dated, dark and closed to open, bright and beautiful. A structural steel I beam was installed over square steel columns on an 18" thick fieldstone foundation wall to bring this kitchen into the 21st century. Kudos to Home Tailor Baltimore, the general contractor on this project! Photos by Mark Moyer Photography.
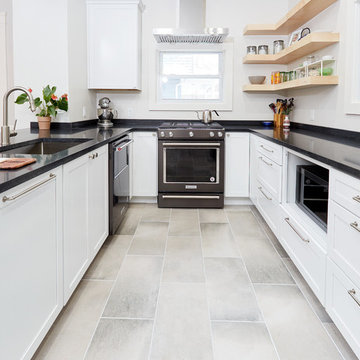
Single Family home in the Mt Washington neighborhood of Baltimore. From dated, dark and closed to open, bright and beautiful. A structural steel I beam was installed over square steel columns on an 18" thick fieldstone foundation wall to bring this kitchen into the 21st century. Kudos to Home Tailor Baltimore, the general contractor on this project! Photos by Mark Moyer Photography.
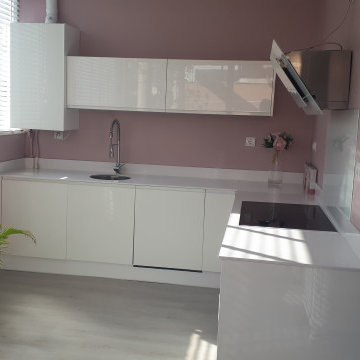
Creamos una cocina con vida, nos encontramos con un espacio de 5m2 y ampliamos la cocina, utilizando los metros de la terraza que prácticamente estaba inutilizados con trastos. Conseguimos crear una cocina con mucha vida, ahora es el mejor espacio de la casa y la vida se hace entorno a este espacio.
Transitional Kitchen with Window Splashback Design Ideas
12
