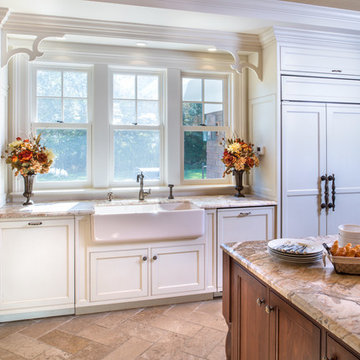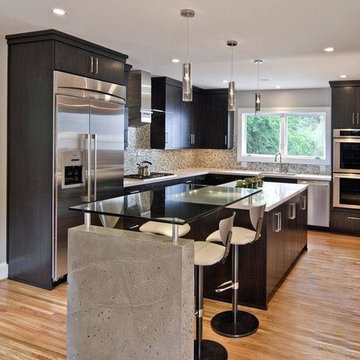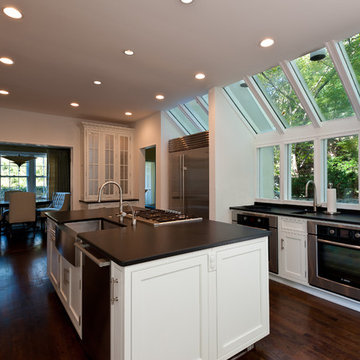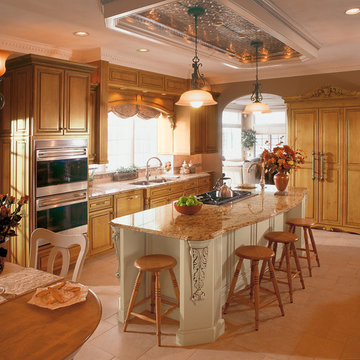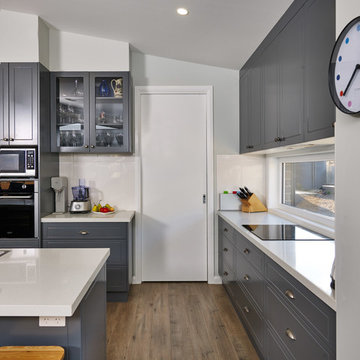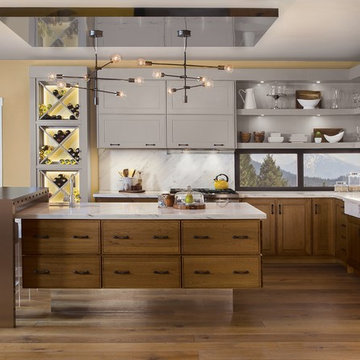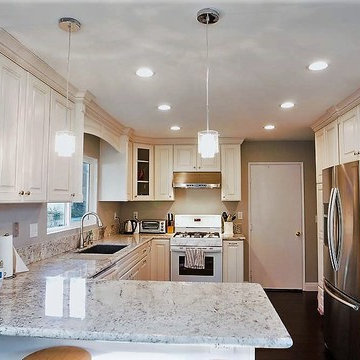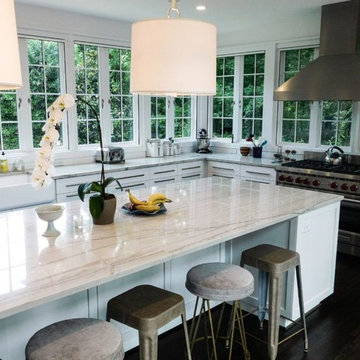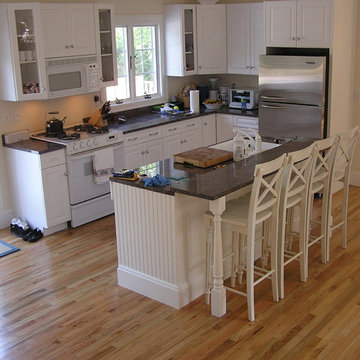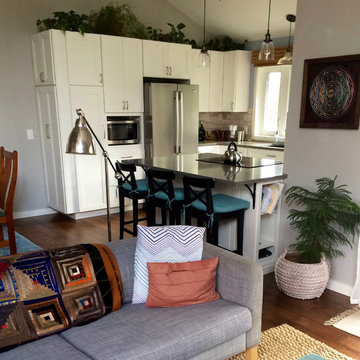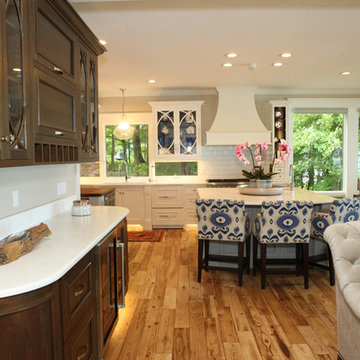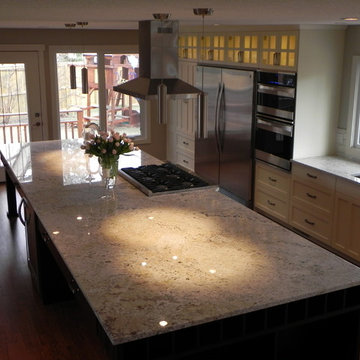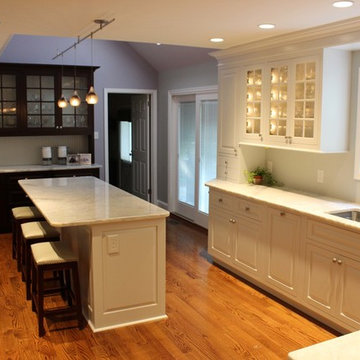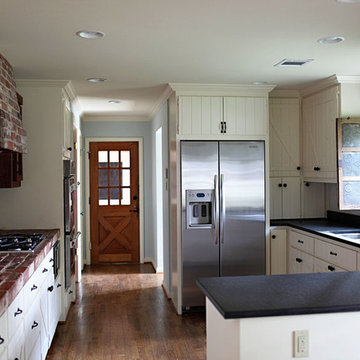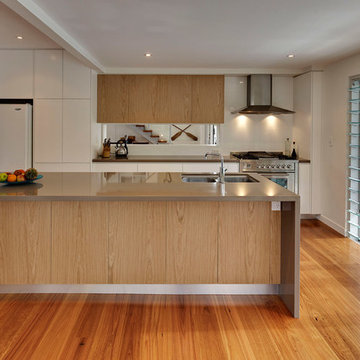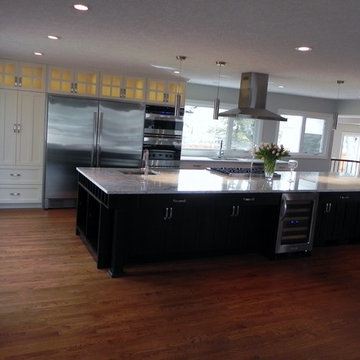Transitional Kitchen with Window Splashback Design Ideas
Refine by:
Budget
Sort by:Popular Today
141 - 160 of 246 photos
Item 1 of 3
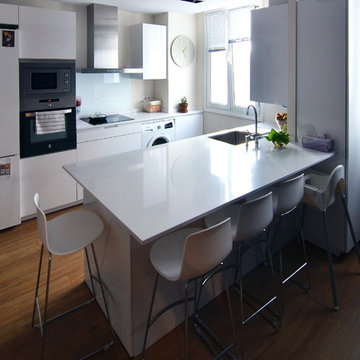
Para dar mayor amplitud y luminosidad se incorporo el espacio de la cocina al comedor, agrandando de esta forma, su superficie de ocupación mediante la "invasión" de la encimera-barra.
La idea es crear un espacio único, que liga el hall de entrada,la cocina,el comedor y la propia sala de estar . Mediante esta idea se logra unificar espacios, creando así una sensación de amplitud de la superficie habitable, y eliminar espacios residuales que estaban desaprovechados.
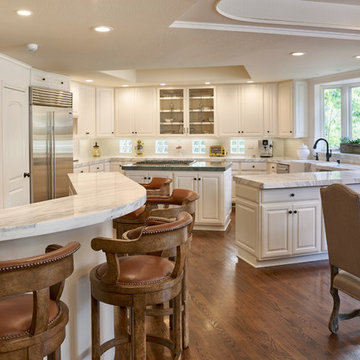
This white kitchen and relaxing patio renovation in Woodside, CA included custom design cabinets from Crystal Cabinet Works Inc, the whole new marble countertops from Pietra Fina Inc - Calacatta Oro Franchi Riverva Marble, Italy, Sonoma Tile Makers handmade backsplash and custom design fireplace for outdoor space.
Dean J Birinyi
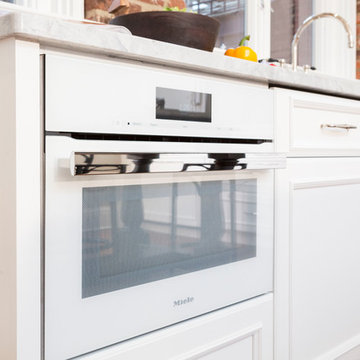
The homeowner felt closed-in with a small entry to the kitchen which blocked off all visual and audio connections to the rest of the first floor. The small and unimportant entry to the kitchen created a bottleneck of circulation between rooms. Our goal was to create an open connection between 1st floor rooms, make the kitchen a focal point and improve general circulation.
We removed the major wall between the kitchen & dining room to open up the site lines and expose the full extent of the first floor. We created a new cased opening that framed the kitchen and made the rear Palladian style windows a focal point. White cabinetry was used to keep the kitchen bright and a sharp contrast against the wood floors and exposed brick. We painted the exposed wood beams white to highlight the hand-hewn character.
The open kitchen has created a social connection throughout the entire first floor. The communal effect brings this family of four closer together for all occasions. The island table has become the hearth where the family begins and ends there day. It's the perfect room for breaking bread in the most casual and communal way.
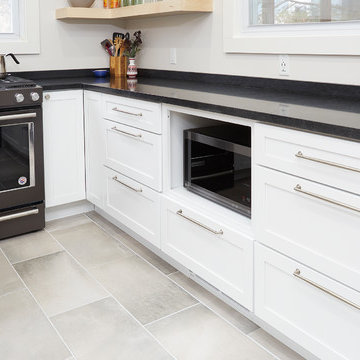
Single Family home in the Mt Washington neighborhood of Baltimore. From dated, dark and closed to open, bright and beautiful. A structural steel I beam was installed over square steel columns on an 18" thick fieldstone foundation wall to bring this kitchen into the 21st century. Kudos to Home Tailor Baltimore, the general contractor on this project! Photos by Mark Moyer Photography.
Transitional Kitchen with Window Splashback Design Ideas
8
