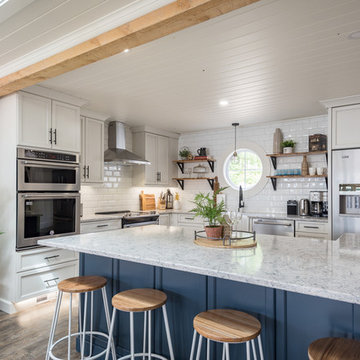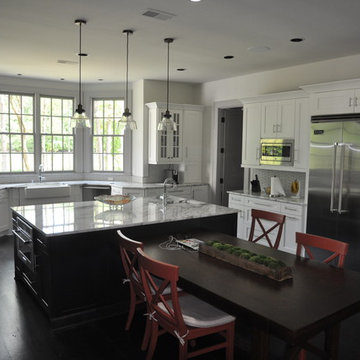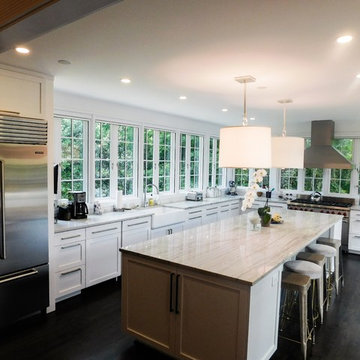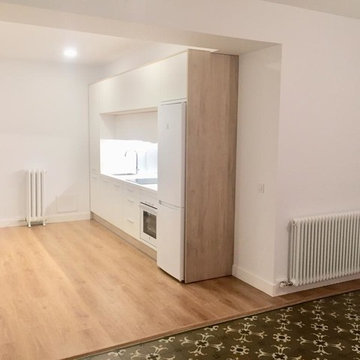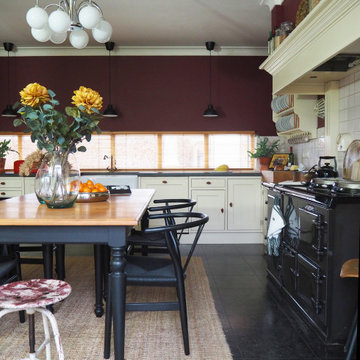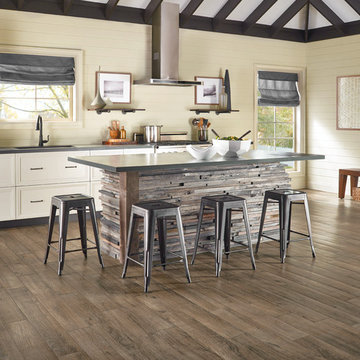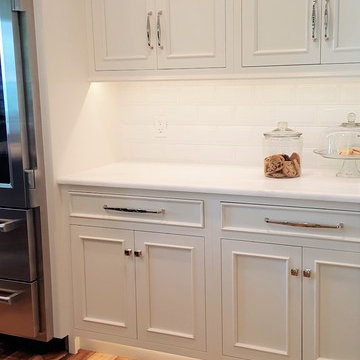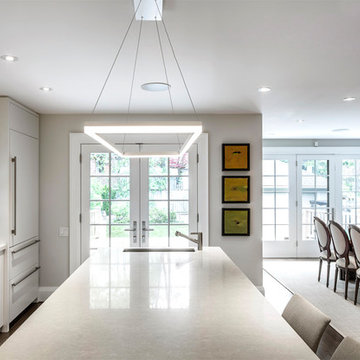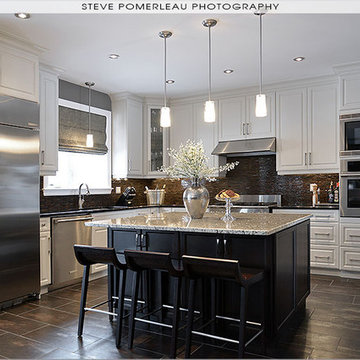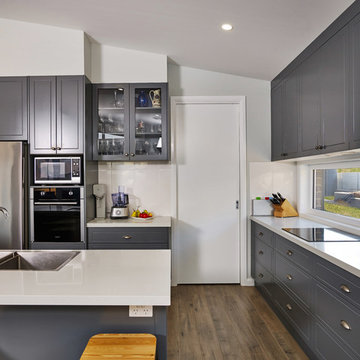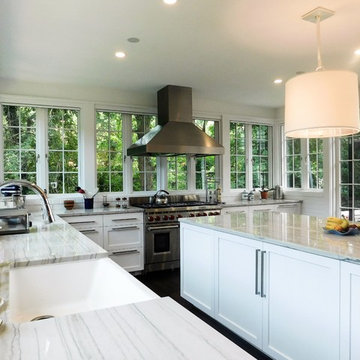Transitional Kitchen with Window Splashback Design Ideas
Refine by:
Budget
Sort by:Popular Today
121 - 140 of 246 photos
Item 1 of 3
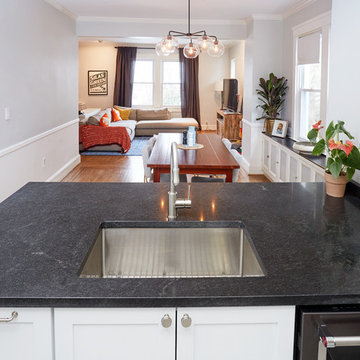
Single Family home in the Mt Washington neighborhood of Baltimore. From dated, dark and closed to open, bright and beautiful. A structural steel I beam was installed over square steel columns on an 18" thick fieldstone foundation wall to bring this kitchen into the 21st century. Kudos to Home Tailor Baltimore, the general contractor on this project! Photos by Mark Moyer Photography.
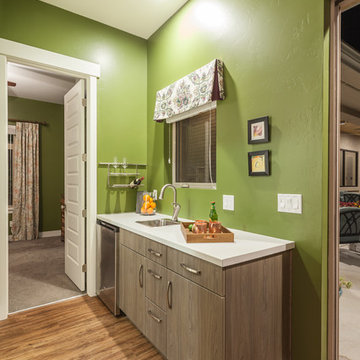
Bold wall color was accented with a transitional fabric pattern in the coordinating valance welcomes guests to their own kitchen area off the pool..
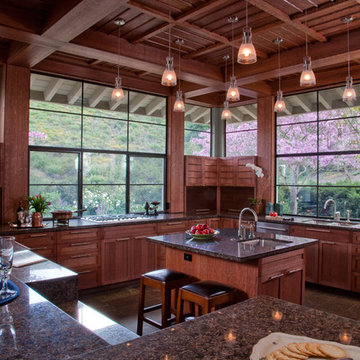
Kitchen with garden view. The square kitchen has large windows on two sides with a higher band of windows wrapping three corners providing views of the garden and canyon walls beyond.
Photography: Gail Owens
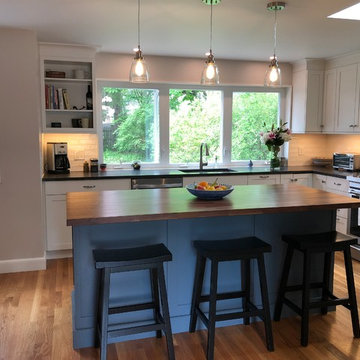
Shaker style kitchen with colorful fun accents!
Photos by SJIborra
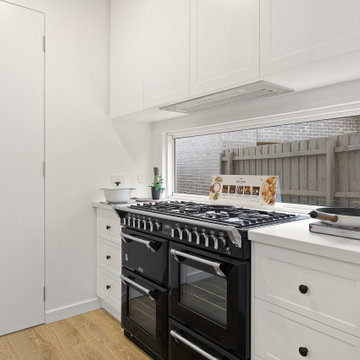
Showcasing Hamptons-style elegance, this unforgettable home delivers a luxurious family experience that's simply unmatched with its generous proportions, lashings of natural light and breathtaking craftsmanship. Embrace the warmth of a cosy gas log fire in the formal lounge room, which can be closed off via a huge barn door when required for additional privacy; leading to an expansive open plan family room and dining zone splashed in light. The flawlessly presented kitchen makes preparing family meals a pleasure, boasting a premium stone island breakfast bar, high-end chefs Belling oven, butler’s pantry with a preparation sink and endless storage.
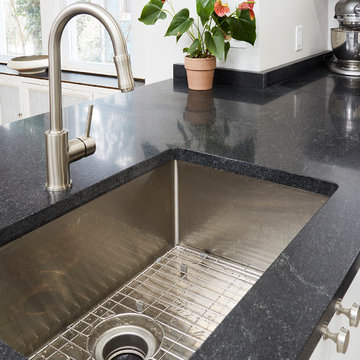
Single Family home in the Mt Washington neighborhood of Baltimore. From dated, dark and closed to open, bright and beautiful. A structural steel I beam was installed over square steel columns on an 18" thick fieldstone foundation wall to bring this kitchen into the 21st century. Kudos to Home Tailor Baltimore, the general contractor on this project! Photos by Mark Moyer Photography.
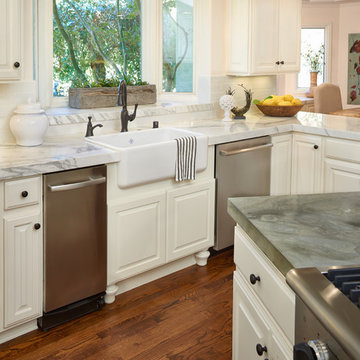
This white kitchen and relaxing patio renovation in Woodside, CA included custom design cabinets from Crystal Cabinet Works Inc, the whole new marble countertops from Pietra Fina Inc - Calacatta Oro Franchi Riverva Marble, Italy, Sonoma Tile Makers handmade backsplash and custom design fireplace for outdoor space.
Dean J Birinyi
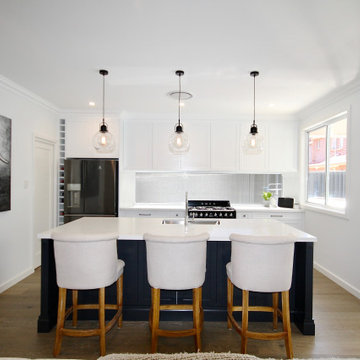
BLACK & WHITE HAVEN.
- 40mm Caesarstone 'Calacutta Nuvo' mitred island bench-top
- 40mm Caesarstone 'Snow' mitred bench-top
- Two tone satin polyurethane 'Shaker' profile
- Black olive handles & knobs
- Custom feature build ups & flutes
- Walk in pantry
- Feature window splashback
- Blum hardware
Sheree Bounassif, Kitchens by Emanuel
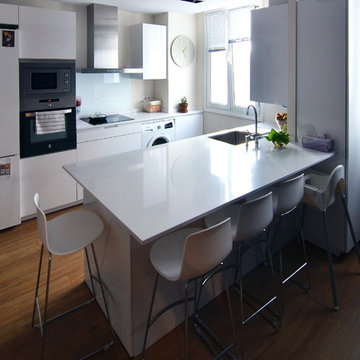
Para dar mayor amplitud y luminosidad se incorporo el espacio de la cocina al comedor, agrandando de esta forma, su superficie de ocupación mediante la "invasión" de la encimera-barra.
La idea es crear un espacio único, que liga el hall de entrada,la cocina,el comedor y la propia sala de estar . Mediante esta idea se logra unificar espacios, creando así una sensación de amplitud de la superficie habitable, y eliminar espacios residuales que estaban desaprovechados.
Transitional Kitchen with Window Splashback Design Ideas
7
