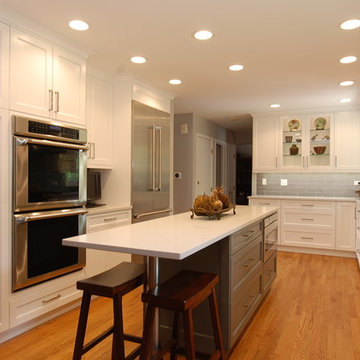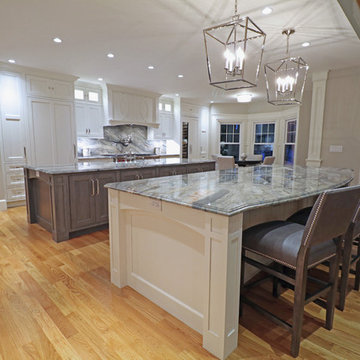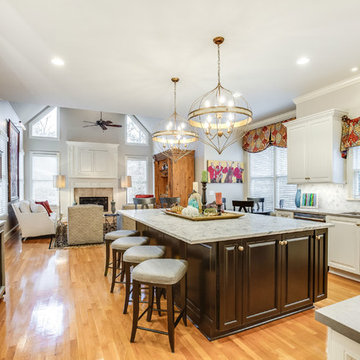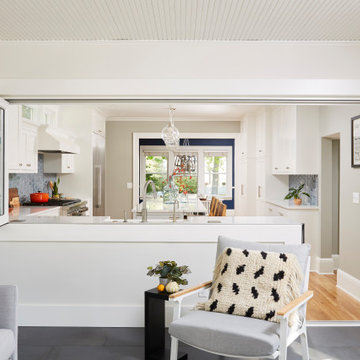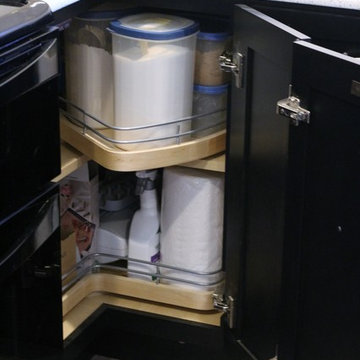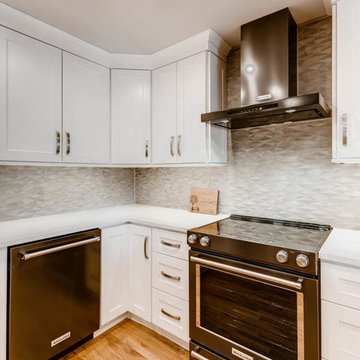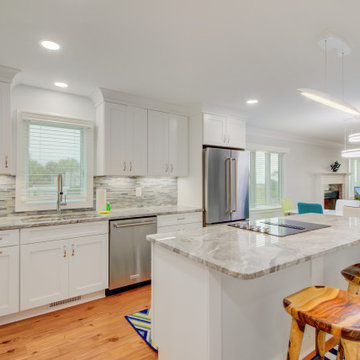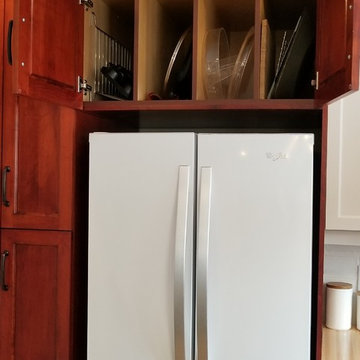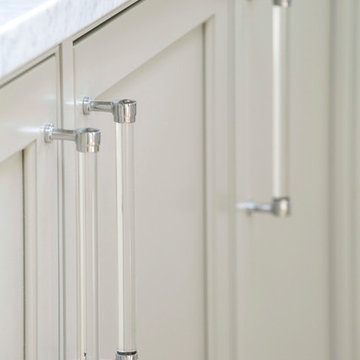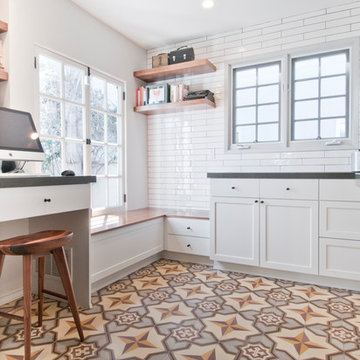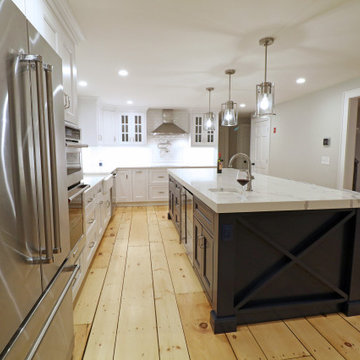Transitional Kitchen with Yellow Floor Design Ideas
Refine by:
Budget
Sort by:Popular Today
201 - 220 of 849 photos
Item 1 of 3
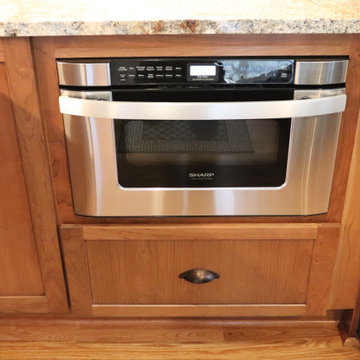
This client's kitchen was a bit challenging in that the space was SO big we wanted to fill the space in a thoughtful way without adding cabinets to just fill the space. I am glad that they liked my plan to make the hood navy to break up all of that cherry, in the end the space is warm and inviting and so much more functional than the original kitchen.
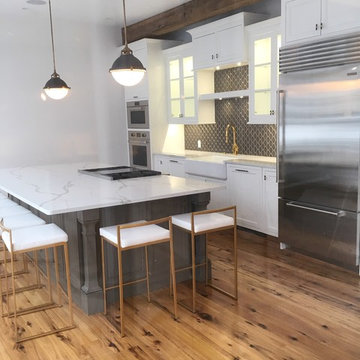
White Shaker Country Farmhouse Kitchen with Professional Appliances. Cabinets are Plain and Fancy, Countertop is Corian Quartz, Backsplash is elongated ceramic hex, Lighting from Houzz, Cabinet Hardware is custom Colonial Bronze, Faucet from Waterstone and Appliances are Wolf and Sub-Zero
Photos by: Danielle Stevenson
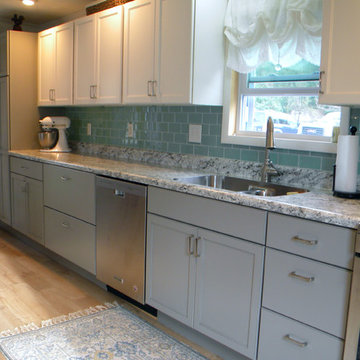
Plenty of counter space for food preparation. Two deep drawers provide ample room for pots and pans. A very clean design, where there is a place for everything.
Kitchen Designer: Trish Machuga at Penn Yan HEP Sales
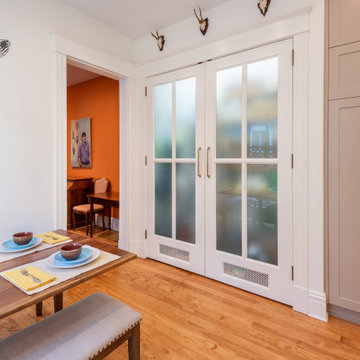
Custom doors with frosted glass panes by Cabinetry & Construction, Inc. hide deep storage for cleaning products and large pantry goods. Metal screens at the bottom of the doors allowed a problematic air return to be hidden within the closet. The doors mimic the custom windows across from them.
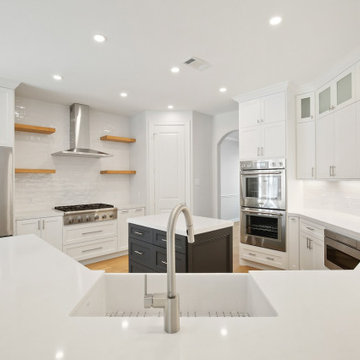
A great kitchen design, we make sure to create a very functional design. Organic white oak elements mixing with Thermador streamline appliances. Off white cabinets and Accent island
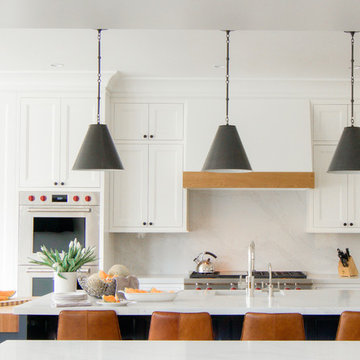
This kitchen was designed for a open floor plan in a newly designed home.
The juctapositioning of textured wood for the hood and side coffeebar pantry section, as well as BM Hale Navy Blue for hte island, with the Simply White Cabinetry, floor to ceiling, created a transitional clean look.
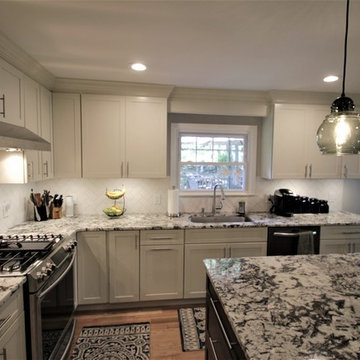
This project included the removal of a partition wall to open up the kitchen into the dining room. Jim Bishop cabinetry was used in this renovation.
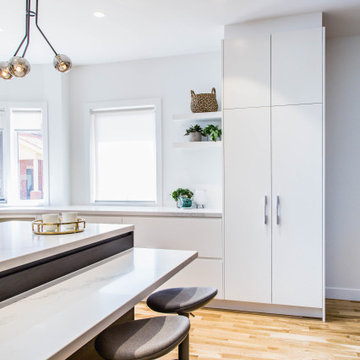
Contrasting island bench is a focal point in this family kitchen. Integrated cabinetry hides the dishwasher and ample storage for cutlery and utensils. A tall cupboard houses a custom pantry with pullout storage and open shelves hold decorative items. Usb ports are located on the far bench for a convenient charging station for phones and devices.
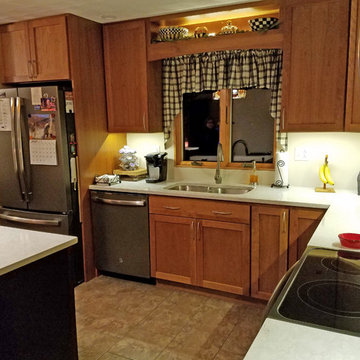
Ample lighting was specified to keep the kitchen bright. “Recessed lighting in the ceiling and task-oriented LED under-cabinet lighting kept the Silestone Quartz work surfaces well lit and comfortable,” adds Stacey Young, kitchen designer.
Kitchen designer: Stacey Young, Ithaca HEP Sales
Transitional Kitchen with Yellow Floor Design Ideas
11
