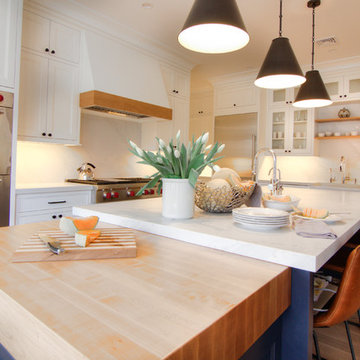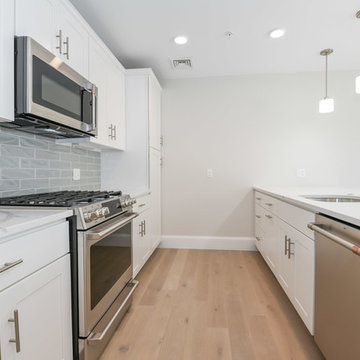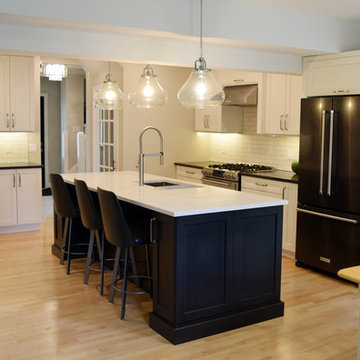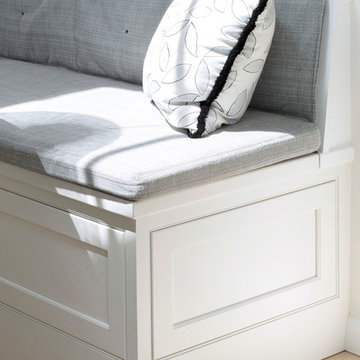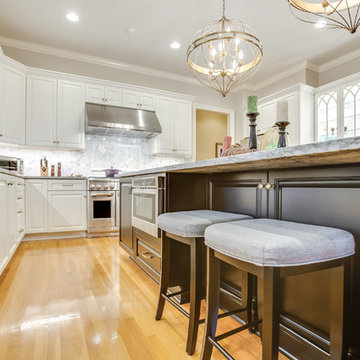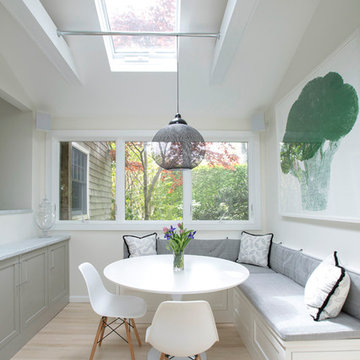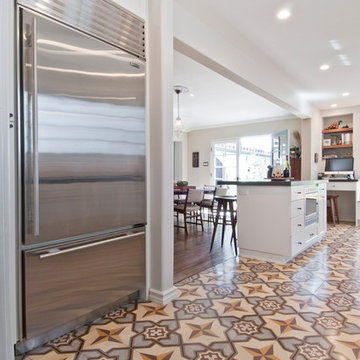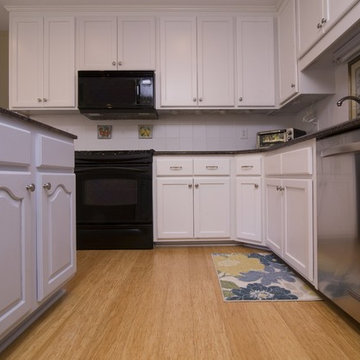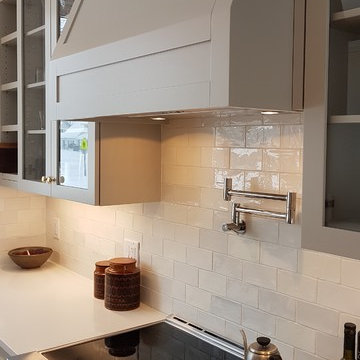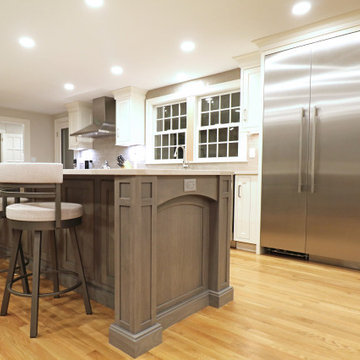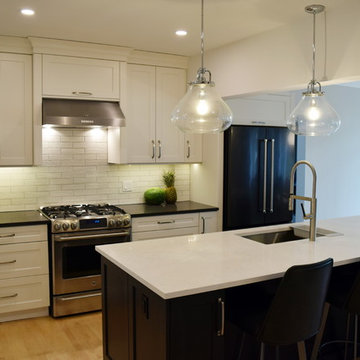Transitional Kitchen with Yellow Floor Design Ideas
Refine by:
Budget
Sort by:Popular Today
221 - 240 of 849 photos
Item 1 of 3
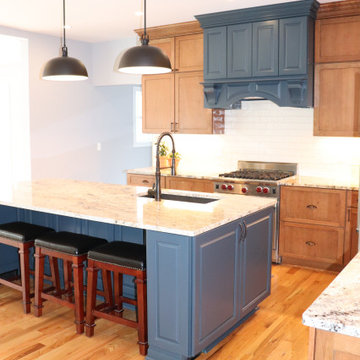
This client's kitchen was a bit challenging in that the space was SO big we wanted to fill the space in a thoughtful way without adding cabinets to just fill the space. I am glad that they liked my plan to make the hood navy to break up all of that cherry, in the end the space is warm and inviting and so much more functional than the original kitchen.
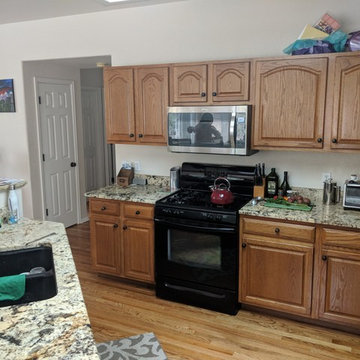
Diamond Alder Montgomery Black Forest cabinets, NuStone Catamount Counertops, Faux Beams, Red Oak Floors
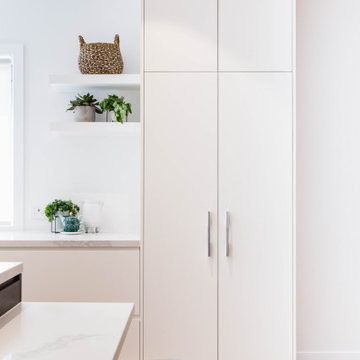
Contrasting island bench is a focal point in this family kitchen. Integrated cabinetry hides the dishwasher and ample storage for cutlery and utensils. A tall cupboard houses a custom pantry with pullout storage and open shelves hold decorative items. Usb ports are located on the far bench for a convenient charging station for phones and devices.
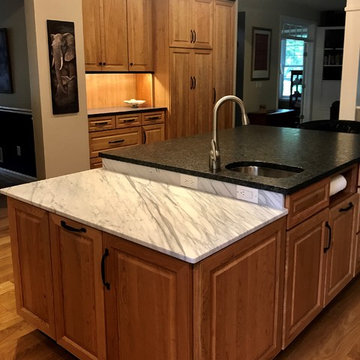
Updated Traditional Kitchen with Natural Cherry Raised Panel Kitchen Cabinets by Cabico Unique, Silver Pearl Leathered Granite Countertops, Honed Bianco Carrara Baking Center Countertop, and Black Hardware
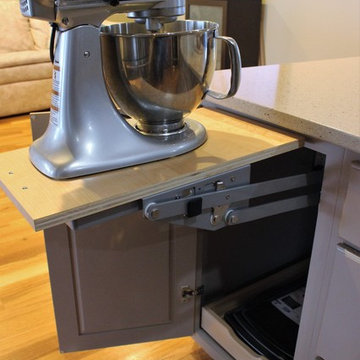
This kitchen was improved greatly by removing the wall which separated it from the adjacent family room. Once that wall was out of the picture, I was able to rework the layout and incorporate a nice-sized island for the clients. The custom cabinets were stained to match the coffered ceiling in the den and family room. The doorway to the dining room was also widened for better traffic flow. This kitchen is now the heart of their home and a hub for entertaining!
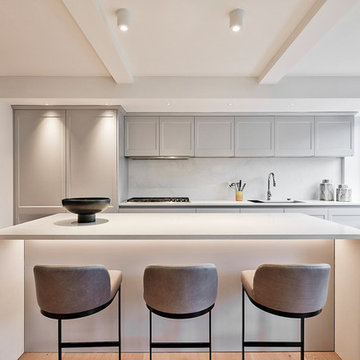
This is a transitional kitchen that incorporates many design features of a modern kitchen. The handle-less design integrates seamlessly into a transitional style. Modern island cabinetry blends well with transitional cabinetry.
Large pantry with reentering doors provides organized space for small appliances and keeps counters uncluttered.
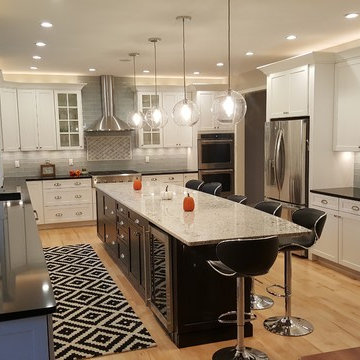
This was a kitchen remodel, removing an existing interior wall.
Orion White Granite, Undercabinet, Under Island and Over Cabinet Lighting,
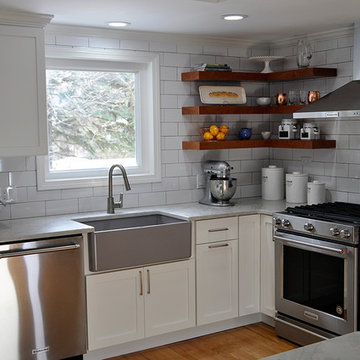
Elemental White Omega Pinacle Cabinets, Shaker Doors, Large White Subway Tiles, Teltos Super White Quartz, Air-Brush Matching Color Corwn Moulding, KitchenAid Stainless Steel Appliances, Cherry Floating Shelves, Canopy Hood,
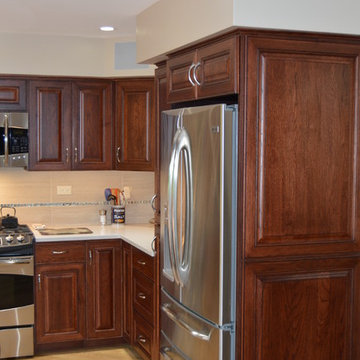
With the collaboration of the clients , interior decorator and Sagent the finished project
reflected the vision and feel the clients dreamed of.
It is a pleasure to be able to deliver on our clients wishes.
Transitional Kitchen with Yellow Floor Design Ideas
12
