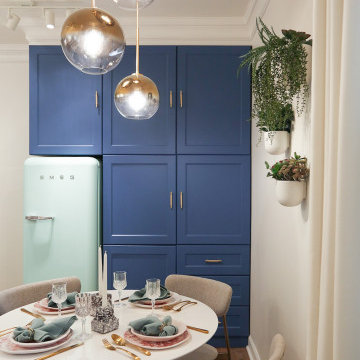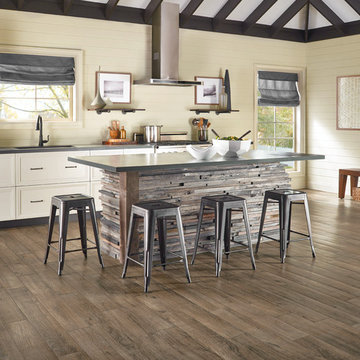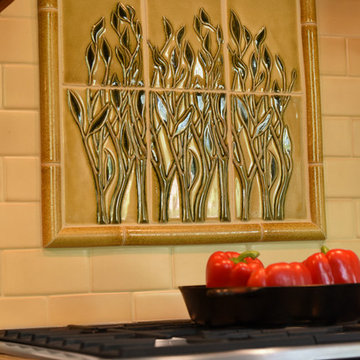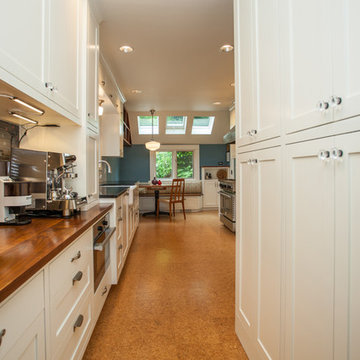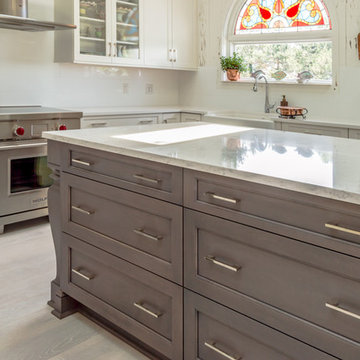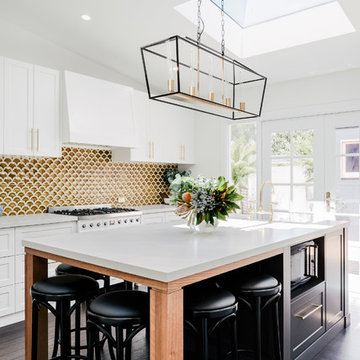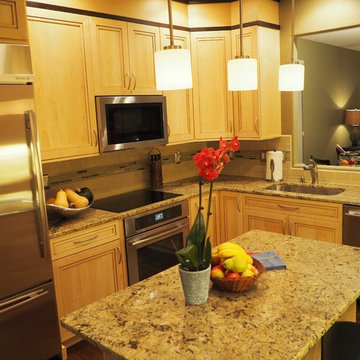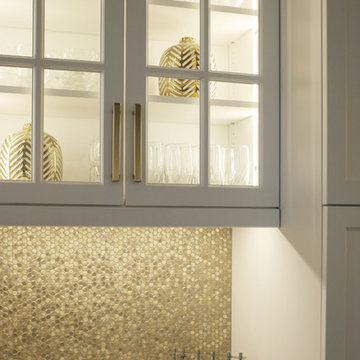Transitional Kitchen with Yellow Splashback Design Ideas
Refine by:
Budget
Sort by:Popular Today
181 - 200 of 1,267 photos
Item 1 of 3
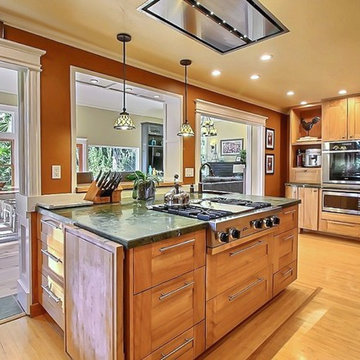
Elevated bar transitions to the family room. Flush-mounted ceiling hood allows for full view to the yard. Custom cabinetry on 3 sides surrounds the extra-deep island, Bow-front pullout cabinets flank each side of built-in oven/ microwave cabientry.
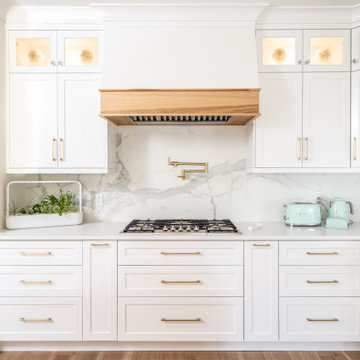
his classic shaker style kitchen has it all! Painted Benjamin Moore OC-117 Simply White with some natural hickory accents, it has a lot of amazing features to note. DSF Granite & Tile installed quartz countertops in Hanstone – Bianco Canvas (3CM) on the perimeter, a stunning island top and full height backsplash in Sapienstone Porcelain – White Calacatta (Silky Finish, 1.2CM) as well a Bristol – Fireclay, apron undermount sink.
Other great features in this kitchen are solid wood dovetail drawer boxes, Rev-A-Shelf pull outs, slotted wine rack with hickory wood accents, and floating shelves to name a few!
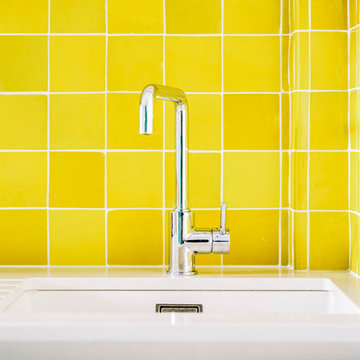
Le projet :
Un appartement classique à remettre au goût du jour et dont les espaces sont à restructurer afin de bénéficier d’un maximum de rangements fonctionnels ainsi que d’une vraie salle de bains avec baignoire et douche.
Notre solution :
Les espaces de cet appartement sont totalement repensés afin de créer une belle entrée avec de nombreux rangements. La cuisine autrefois fermée est ouverte sur le salon et va permettre une circulation fluide de l’entrée vers le salon. Une cloison aux formes arrondies est créée : elle a d’un côté une bibliothèque tout en courbes faisant suite au meuble d’entrée alors que côté cuisine, on découvre une jolie banquette sur mesure avec des coussins jaunes graphiques permettant de déjeuner à deux.
On peut accéder ou cacher la vue sur la cuisine depuis le couloir de l’entrée, grâce à une porte à galandage dissimulée dans la nouvelle cloison.
Le séjour, dont les cloisons séparatives ont été supprimé a été entièrement repris du sol au plafond. Un très beau papier peint avec un paysage asiatique donne de la profondeur à la pièce tandis qu’un grand ensemble menuisé vert a été posé le long du mur de droite.
Ce meuble comprend une première partie avec un dressing pour les amis de passage puis un espace fermé avec des portes montées sur rails qui dissimulent ou dévoilent la TV sans être gêné par des portes battantes. Enfin, le reste du meuble est composé d’une partie basse fermée avec des rangements et en partie haute d’étagères pour la bibliothèque.
On accède à l’espace nuit par une nouvelle porte coulissante donnant sur un couloir avec de part et d’autre des dressings sur mesure couleur gris clair.
La salle de bains qui était minuscule auparavant, a été totalement repensée afin de pouvoir y intégrer une grande baignoire, une grande douche et un meuble vasque.
Une verrière placée au dessus de la baignoire permet de bénéficier de la lumière naturelle en second jour, depuis la chambre attenante.
La chambre de bonne dimension joue la simplicité avec un grand lit et un espace bureau très agréable.
Le style :
Bien que placé au coeur de la Capitale, le propriétaire souhaitait le transformer en un lieu apaisant loin de l’agitation citadine. Jouant sur la palette des camaïeux de verts et des matériaux naturels pour les carrelages, cet appartement est devenu un véritable espace de bien être pour ses habitants.
La cuisine laquée blanche est dynamisée par des carreaux ciments au sol hexagonaux graphiques et verts ainsi qu’une crédence aux zelliges d’un jaune très peps. On retrouve le vert sur le grand ensemble menuisé du séjour choisi depuis les teintes du papier peint panoramique représentant un paysage asiatique et tropical.
Le vert est toujours en vedette dans la salle de bains recouverte de zelliges en deux nuances de teintes. Le meuble vasque ainsi que le sol et la tablier de baignoire sont en teck afin de garder un esprit naturel et chaleureux.
Le laiton est présent par petites touches sur l’ensemble de l’appartement : poignées de meubles, table bistrot, luminaires… Un canapé cosy blanc avec des petites tables vertes mobiles et un tapis graphique reprenant un motif floral composent l’espace salon tandis qu’une table à allonges laquée blanche avec des chaises design transparentes meublent l’espace repas pour recevoir famille et amis, en toute simplicité.
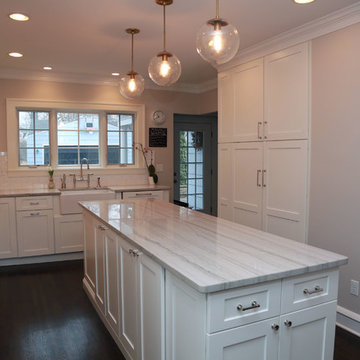
Kitchen features full overlay cabinetry with Chelsea door style, Manor Flat drawer front in Designer White enamel.
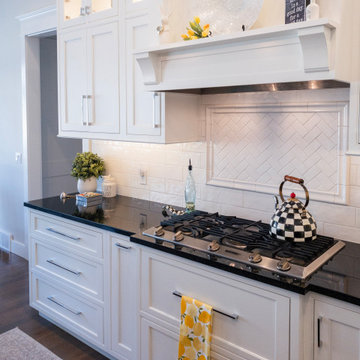
BUILDER'S RETREAT
Shiloh Cabinetry
Square Flat Panel Door Style
All Plywood & Beaded Inset Construction
Perimeter in Maple Painted Polar White
Island is Clear Alder in Bistre Stain
MASTER BATH
Pioneer Cabinetry
Melbourne Door Style
Cherry Stained Coffee
JACK & JILL BATH
Pioneer Cabinetry
Stockbridge - Flat Panel Door Style
Maple painted Gray
HARDWARE : Antique Nickel Knobs and Pulls
COUNTERTOPS
KITCHEN : Granite Countertops
MASTER BATH : Granite Countertops
BUILDER : Biedron Builders
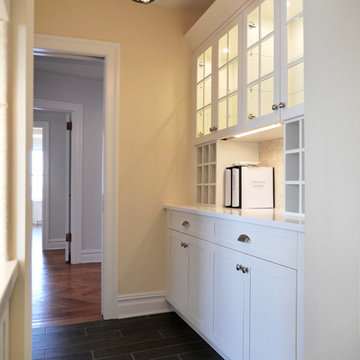
To better purpose the awkward space in between the kitchen and the entry, we chose to get rid of a door and put a pocket door that did not interfere with the passage space.
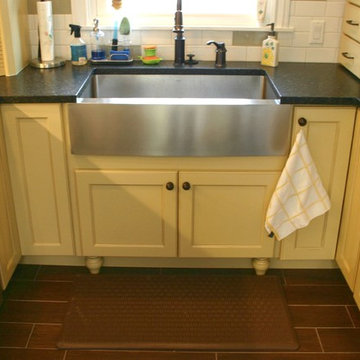
Bright and beautiful, this Cherry Hills Village kitchen remodel features two shades of Mid Continent cabinetry, stainless steel appliances and leathered granite countertops.
Perimeter cabinetry: Mid Continent, Adams door style, Buttercream Paint on Maple with a Chocolate Glaze.
Island and Wet Bar cabinetry: Mid Continent, Cottage door style, Celadon Paint on Maple with a Chocolate Glaze.
Countertops: Leathered Verde Butterfly granite
Design by: Paul Lintault, in partnership with Ascent Contracting
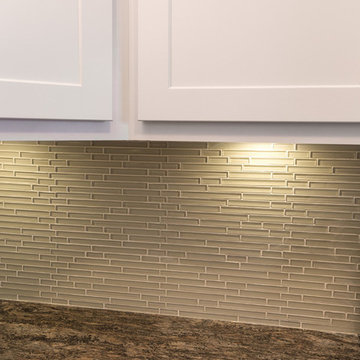
We completed updated this kitchen to have a fresh look, installing crisp, white shaker cabinets, dark granite countertops, a thin subway tile backsplash, and under cabinet LED lighting for an extra touch.
Designed by Chi Renovation & Design who serve Chicago and it's surrounding suburbs, with an emphasis on the North Side and North Shore. You'll find their work from the Loop through Humboldt Park, Lincoln Park, Skokie, Evanston, Wilmette, and all of the way up to Lake Forest.
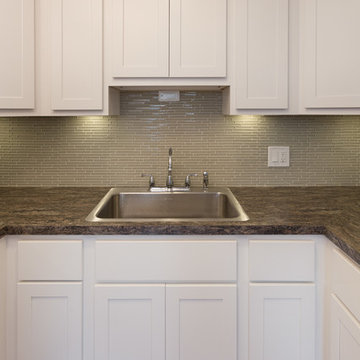
We completed updated this kitchen to have a fresh look, installing crisp, white shaker cabinets, dark granite countertops, a thin subway tile backsplash, and under cabinet LED lighting for an extra touch.
Home located in Chicago. Designed by Chi Renovation & Design who serve Chicago and it's surrounding suburbs, with an emphasis on the North Side and North Shore. You'll find their work from the Loop through Humboldt Park, Lincoln Park, Skokie, Evanston, Wilmette, and all of the way up to Lake Forest.
For more about Chi Renovation & Design, click here: https://www.chirenovation.com/
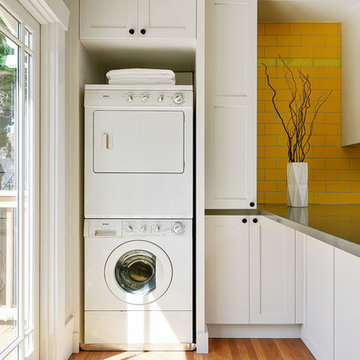
Removal of the existing laundry room wall and relocating the washer and dryer opened up the space.
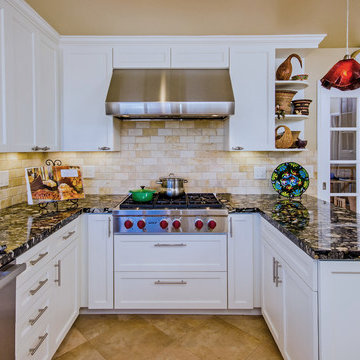
Gold Marinace, River Rock Granite was the inspiration for this Bay Area kitchen remodel. Jerusalem Gold natural stone floors and backsplash coordinate perfectly. Swimming Fish cabinet hardware finishes off the nature theme.
Photographer: Craig Burleigh
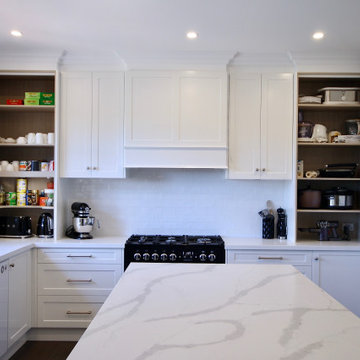
LOVLEY HAMPTONS.
- 40mm Smartstone 'Borghini Naturale' (honed finish) island benchtop with a mitred edge
- 40mm Caesarstone 'Snow' benchtop with a mitred edge
- Custom polyurethane feature mantle and proud kickboards
- Two tone 'satin' polyurethane
- 'Shaker' profile doors with brushed nickel handles & knobs
- Recessed LED lights
- 2 x Large bi-fold cabinets
- Blum soft closing hardware
Sheree Bounassif, Kitchens by Emanuel
Transitional Kitchen with Yellow Splashback Design Ideas
10
