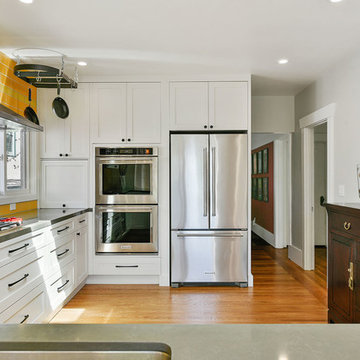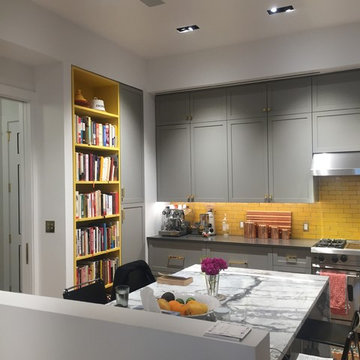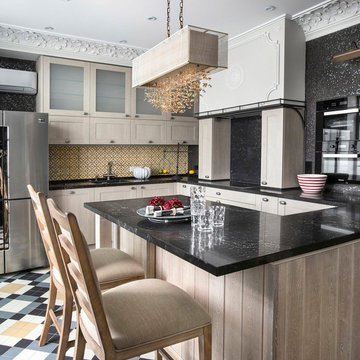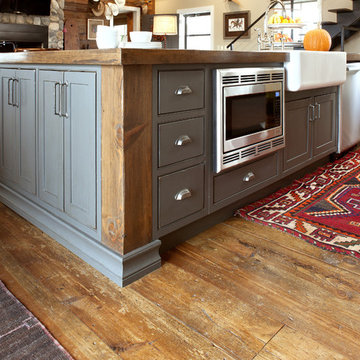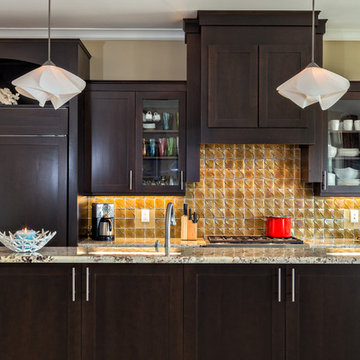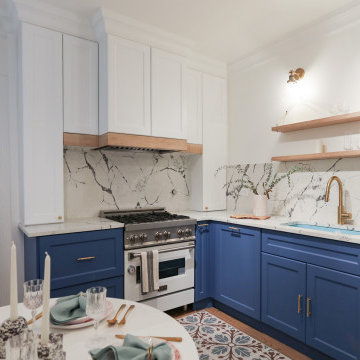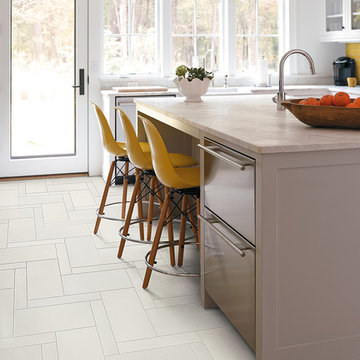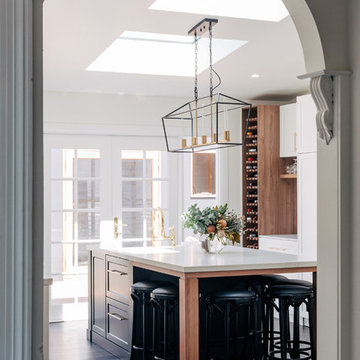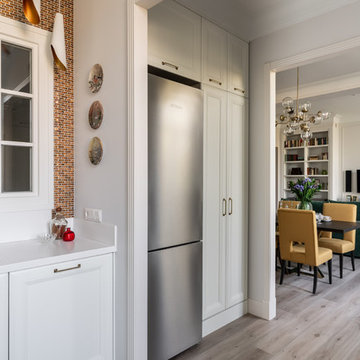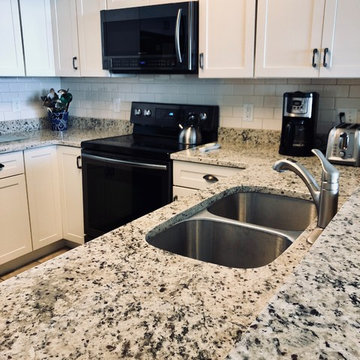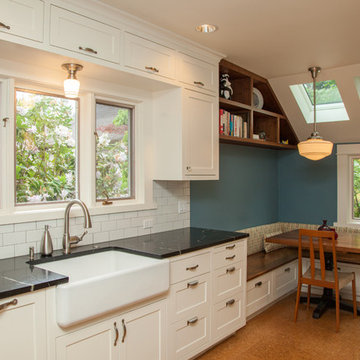Transitional Kitchen with Yellow Splashback Design Ideas
Refine by:
Budget
Sort by:Popular Today
161 - 180 of 1,267 photos
Item 1 of 3
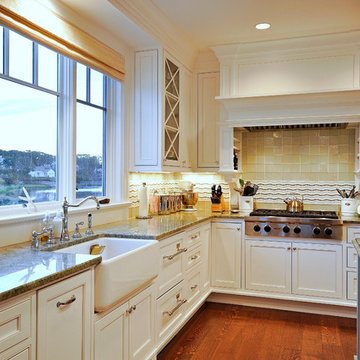
Restricted by a compact but spectacular waterfront site, this home was designed to accommodate a large family and take full advantage of summer living on Cape Cod.
The open, first floor living space connects to a series of decks and patios leading to the pool, spa, dock and fire pit beyond. The name of the home was inspired by the family’s love of the “Pirates of the Caribbean” movie series. The black pearl resides on the cap of the main stair newel post.
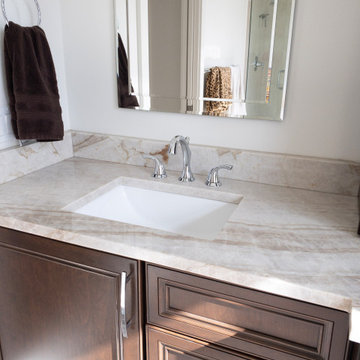
BUILDER'S RETREAT
Shiloh Cabinetry
Square Flat Panel Door Style
All Plywood & Beaded Inset Construction
Perimeter in Maple Painted Polar White
Island is Clear Alder in Bistre Stain
MASTER BATH
Pioneer Cabinetry
Melbourne Door Style
Cherry Stained Coffee
JACK & JILL BATH
Pioneer Cabinetry
Stockbridge - Flat Panel Door Style
Maple painted Gray
HARDWARE : Antique Nickel Knobs and Pulls
COUNTERTOPS
KITCHEN : Granite Countertops
MASTER BATH : Granite Countertops
BUILDER : Biedron Builders
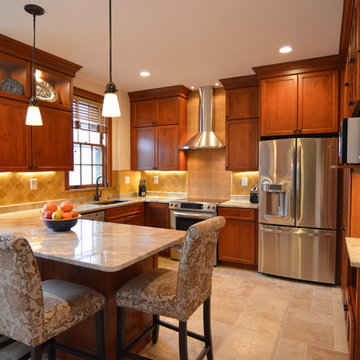
Bullseye Wood designed the layout and cabinetry of this kitchen. The kitchen renovation included the removal of an interior wall to open up the tight space. New design includes dine in peninsula, custom shaker cherry cabinetry with a honey stain, wine rack, pull-out trash, 30" wall cabinets with 18" cabinet above, two glass display doors, architectural crown, faux cabinet with louvered door to enclose a steam radiator and another faux cabinet to enclose a dumb waiter and electric panel. The owner of this DC Co-Op chose to select her own tile, granite and general contractor for the project.
Photo: Jason Jasienowski
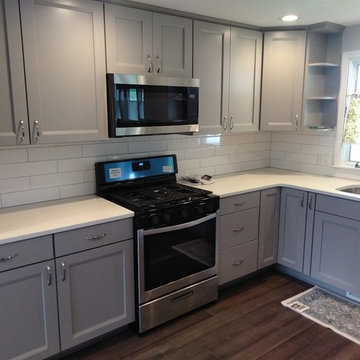
Lovely updated kitchen located in Amherst, NY. Gray Shaker cabinets were chosen along with a solid white quartz countertop to make a statement. Featuring vinyl plank flooring, long white subway tile, stainless steel appliances, and recessed lighting.
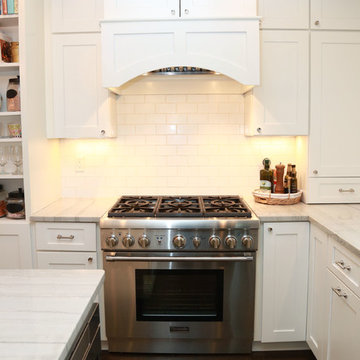
Kitchen features full overlay cabinetry with Chelsea door style, Manor Flat drawer front in Designer White enamel.
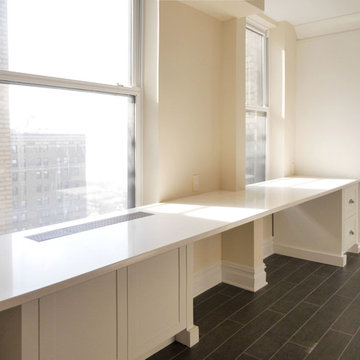
Each detail in this prewar kitchen renovation was carefully considered to meet the highest design standards and match the client's lifestyles. Depicted here are the kitchen desk/breakfast bar area, through the wall PTAC under the countertop to optimize the space.
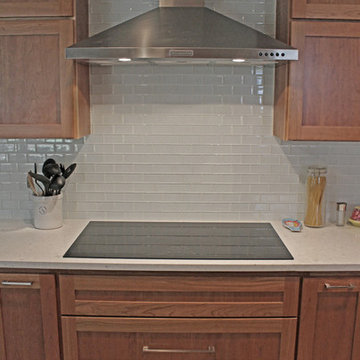
Transitional kitchen featuring Shaker style cabinets, 3x6 glass tiles on back splash, and White Silestone counter top. Clear coat Cherry cabinets with specialty painted island provide contrast. Frosted glass in cabinet doors along one wall offer visual interest.
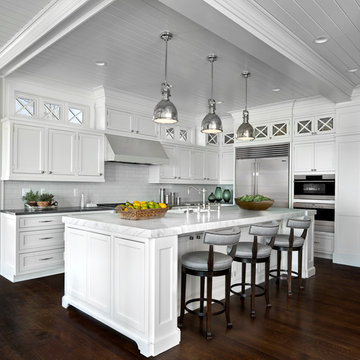
The client built this beautiful home on the water and wanted to achieve an East Coast seaside feel in the design. Photography by Beth Singer
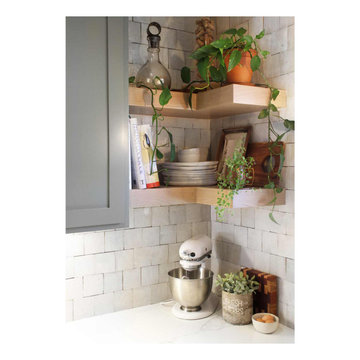
Client Needs
A young family who needs more countertop space, smart cabinet storage and overall a better design for the large footprint. The kitchen lacked over-flow storage, pantry and unique style.
Project Goal
To create a functional and stylish design with high-end yet affordable materials. Including lots more countertop area, open shelves, cabinet storage, built-in pantry, and over-flow utility closet. Design elements include quartz countertops and handmade rustic Spanish ceramic tile.
Transitional Kitchen with Yellow Splashback Design Ideas
9
