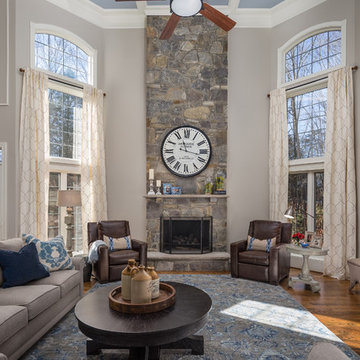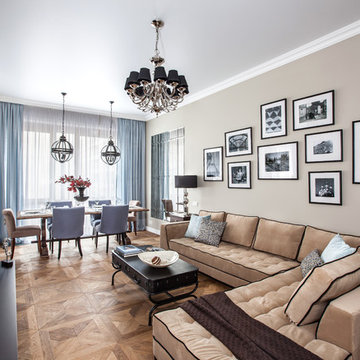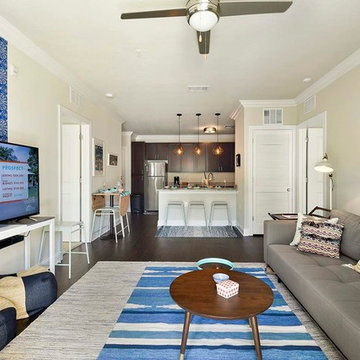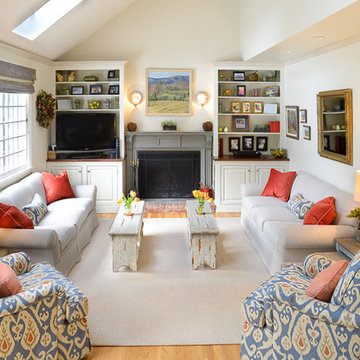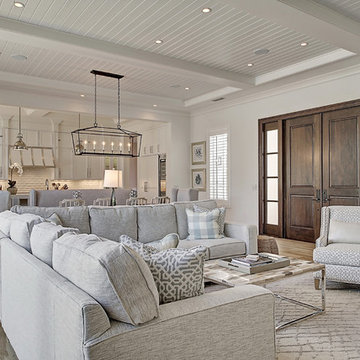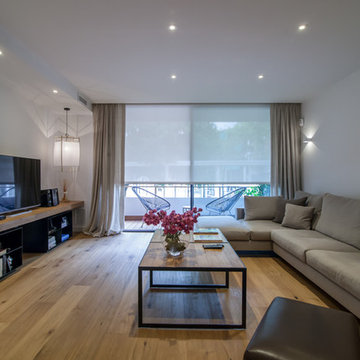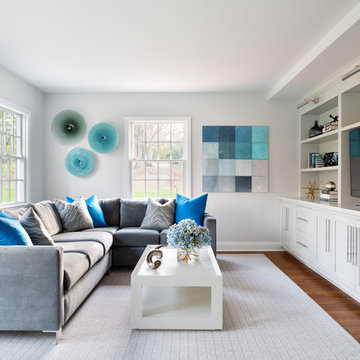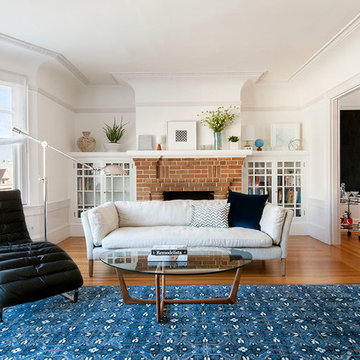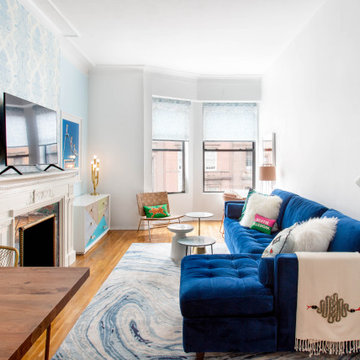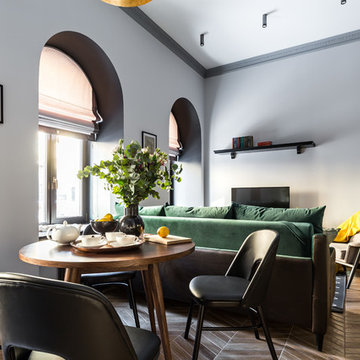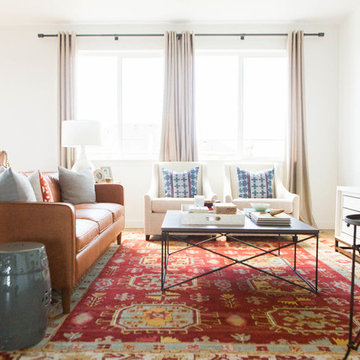Transitional Living Room Design Photos with a Freestanding TV
Refine by:
Budget
Sort by:Popular Today
161 - 180 of 4,699 photos
Item 1 of 3
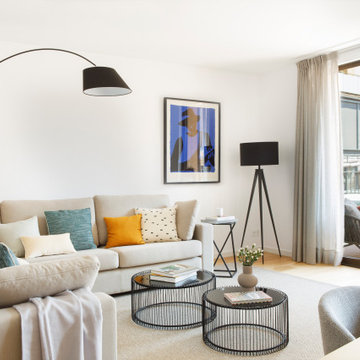
Cruzando un original doble vano se llega hasta al gran espacio social que comparten el salón y el comedor, conectado directamente con la terraza, por lo que la claridad aquí está garantizada.
Sofá diseñado a medida por Tinda ́s Project. Lámpara de pie, de La Forma. Cojines, de Calma House. Mesas de centro, de Kare. Alfombra a medida de Papiol. Sobre las mesa de centro: Jarrón con flores, de Catalina House. Libro Missoni, de Luzio.
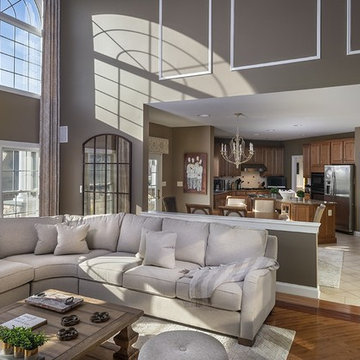
We transformed this dark and very traditional two story living room into a light, airy, and cozy family space for this family to enjoy!
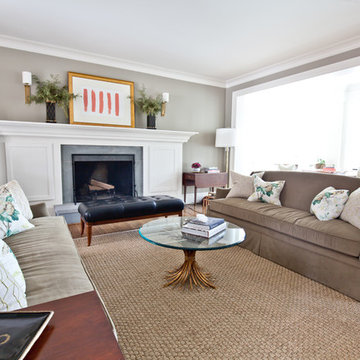
WIth a lot of love and labor, Robinson Home helped to bring this dated 1980's ranch style house into the 21st century. The central part of the house went through major changes including the addition of a back deck, the removal of some interior walls, and the relocation of the kitchen just to name a few. The result is a much more light and airy space that flows much better than before.
There is a ton to say about this project so feel free to comment with any questions.
Photography by Will Robinson

Check out our before photos to truly grasp the architectural detail that we added to this 2-story great room. We added a second story fireplace and soffit detail to finish off the room, painted the existing fireplace section, added millwork framed detail on the sides and added beams as well.
Photos by Spacecrafting Photography.
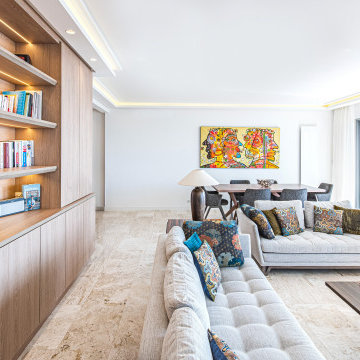
Les mots d'ordre pour concevoir ce salon étaient: harmonie, confort, espace, luxe, sérénité.
Le choix d'un mobilier de chez Roche Bobois
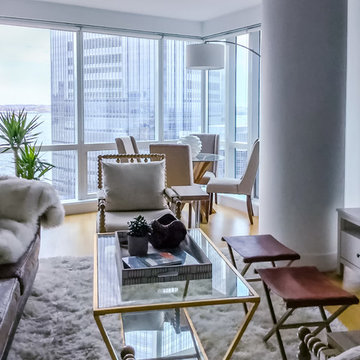
The living room's open floor layout was a challenge for our clients. Our custom design now has created designated spaces. The cozy and comfortable room is what our clients wanted in their living space perfect for them to relax and curl up with a book or, watch the game.
On the far side of the room, the dining area is a great place to work from home and/or simply take in the views with a cup of coffee or, a glass of wine. The entire space functions just as well as it looks.
Photography: NICHEdg
Transitional Living Room Design Photos with a Freestanding TV
9



