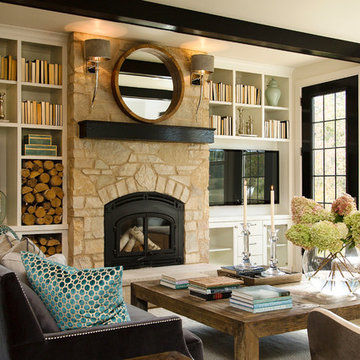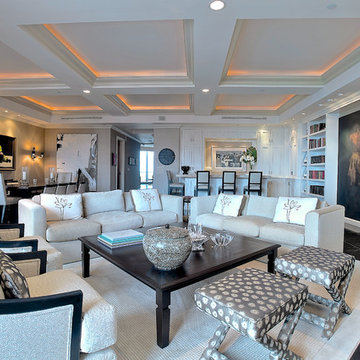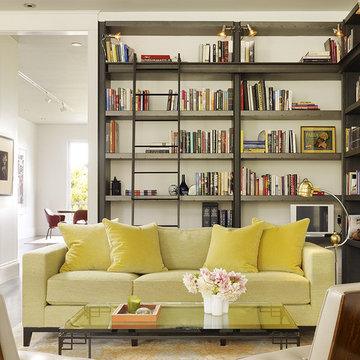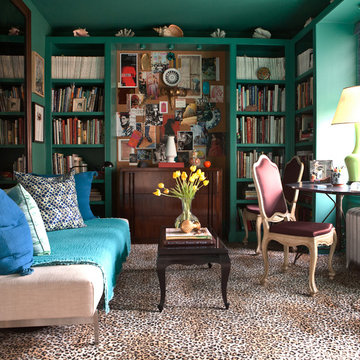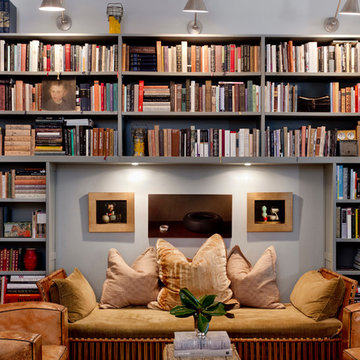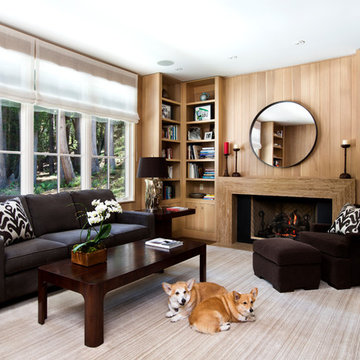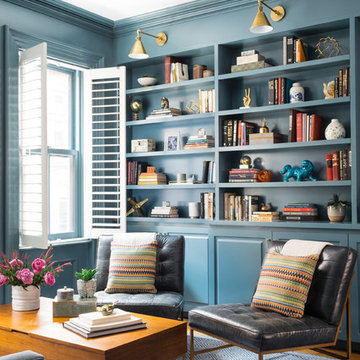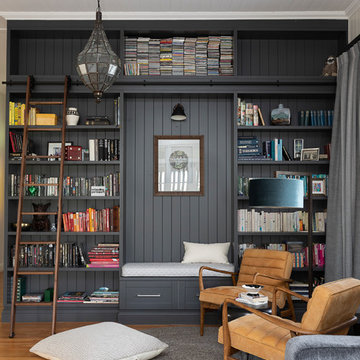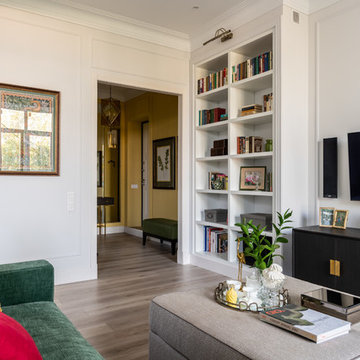Transitional Living Room Design Photos with a Library
Refine by:
Budget
Sort by:Popular Today
21 - 40 of 3,315 photos
Item 1 of 3
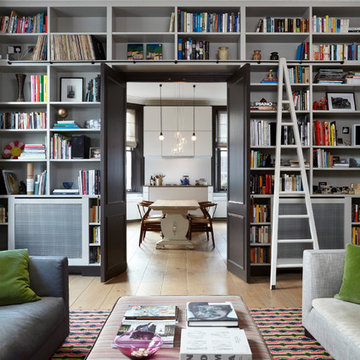
This bookshelf was designed by Sigmar, along with the ladder. It needed to house the owner's large collection of books, as well as accommodate the existing radiators. The backdrop for the interior is various grey shades, while the green and red provide bright accents. The walls and bookshelf are painted in London Cloud from the Damo collection, available at Sigmar. The woodwork is Cocoa, also from Damo.
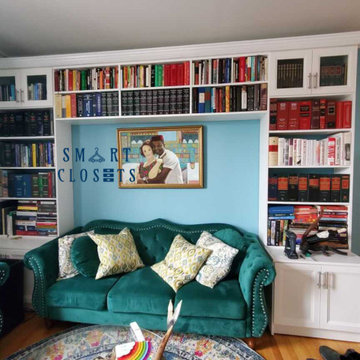
Custom living room library surrounding sofa. In White Melamine finish and Transitional Style door faces
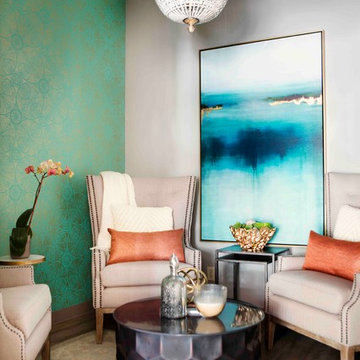
Design by: Etch Design Group
www.etchdesigngroup.com
Photography by: http://www.miabaxtersmail.com/interiors-1/
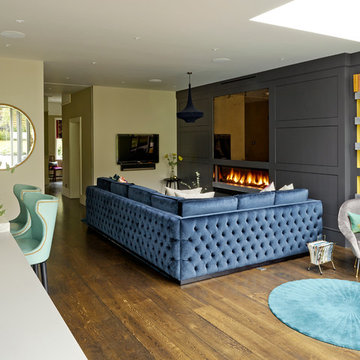
Beautiful contemporary LA cool reception room with gas fire, antique bronzed glass, feature concrete floating shelves, contrast yellow. Rich velvet tones, deep buttoned bespoke chesterfield inspired sofa. Bespoke leather studded bar stools with brass detailing. Antique 1960's Italian chairs in grey velvet. Industrial light fittings.
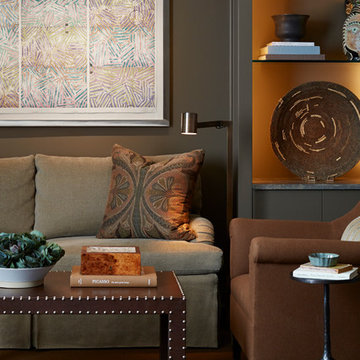
Streeterville Residence, Jessica Lagrange Interiors LLC, Photo by Nathan Kirkman
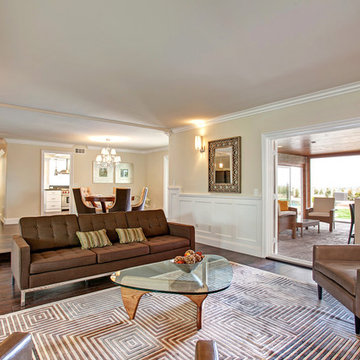
This La Jolla home showcases what a purely custom home can look like, The combination of traditional and contemporary details allows this spacious home to feel both current and timeless.
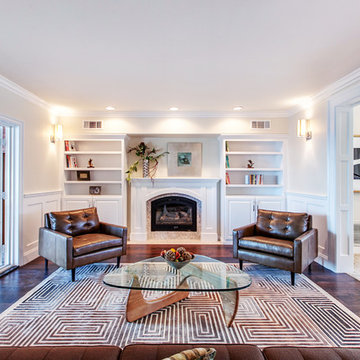
This La Jolla home showcases what a purely custom home can look like, The combination of traditional and contemporary details allows this spacious home to feel both current and timeless.

Previously used as an office, this space had an awkwardly placed window to the left of the fireplace. By removing the window and building a bookcase to match the existing, the room feels balanced and symmetrical. Panel molding was added (by the homeowner!) and the walls were lacquered a deep navy. Bold modern green lounge chairs and a trio of crystal pendants make this cozy lounge next level. A console with upholstered ottomans keeps cocktails at the ready while adding two additional seats. Cornflower blue drapery frame the french doors and layer another shade of blue. Silk floral pillows have a handpainted quality to them and establish the palette. Hanging the birch tree pieces from chain add a layer of drama to the room.

Proyecto de decoración, dirección y ejecución de obra: Sube Interiorismo www.subeinteriorismo.com
Fotografía Erlantz Biderbost
Taburetes Bob, Ondarreta.
Sillones Nub, Andreu World.
Alfombra Rugs, Gan.
Alfombra geométrica a medida, Alfombras KP.
Iluminación: Susaeta Iluminación
Transitional Living Room Design Photos with a Library
2
