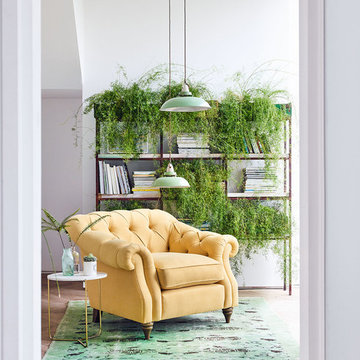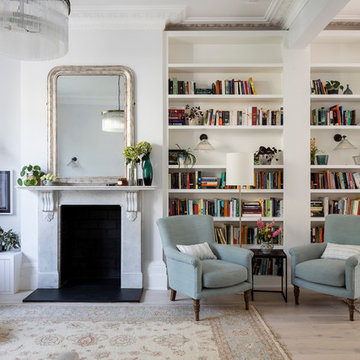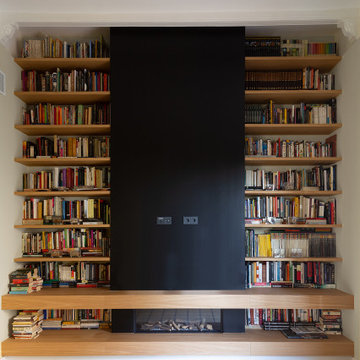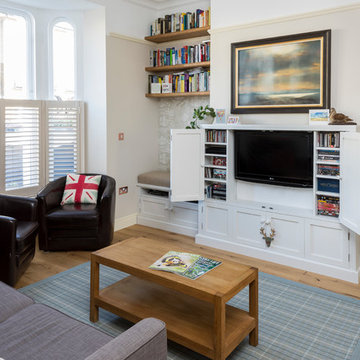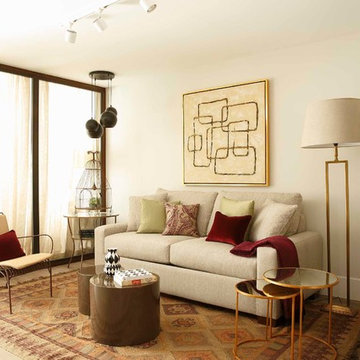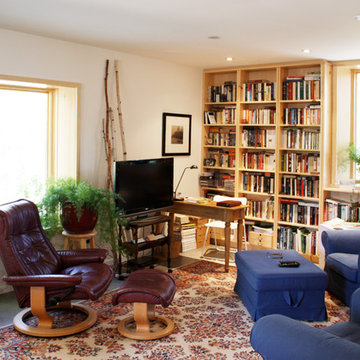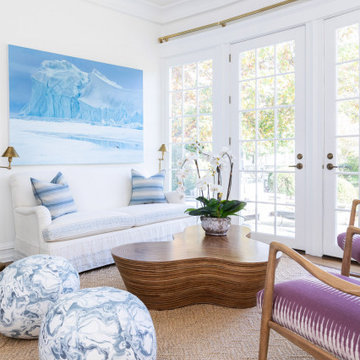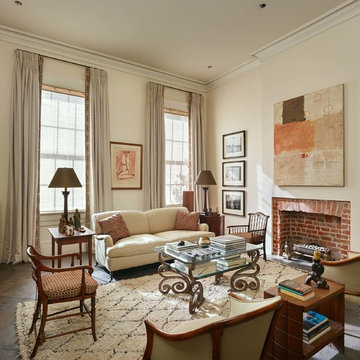Transitional Living Room Design Photos with a Library
Refine by:
Budget
Sort by:Popular Today
41 - 60 of 3,315 photos
Item 1 of 3

Proyecto de decoración, dirección y ejecución de obra: Sube Interiorismo www.subeinteriorismo.com
Fotografía Erlantz Biderbost
Taburetes Bob, Ondarreta.
Sillones Nub, Andreu World.
Alfombra Rugs, Gan.
Alfombra geométrica a medida, Alfombras KP.
Iluminación: Susaeta Iluminación
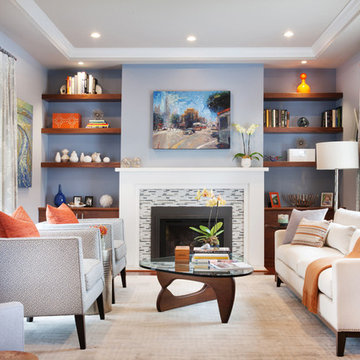
A Living Room that is not only bright and delightful but is the perfect combo of the homeowner's two styles. Modern with a twist of Mid-Century. Perfection.
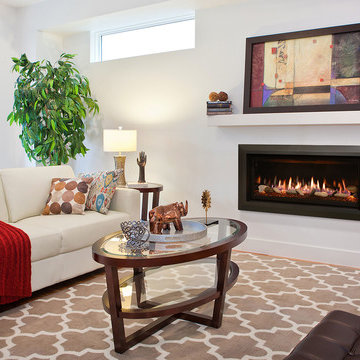
The New Kozy Heat Slayton 36. A perfect compact size with a large fireplace feel. This unit can fit into almost any application. Great heat producer, comes with a remote control to function it.
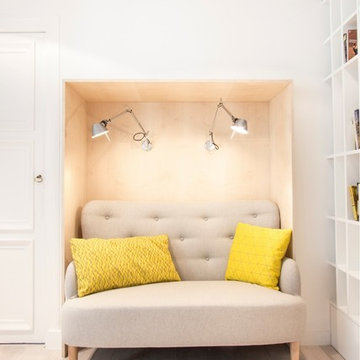
Cet alcôve placée dans l'entrée offre un coin lecture positionné à coté de la bibliothèque.
Les appliques murales permettent d'orienter la lumière pour suivre les différentes positions du lecteur
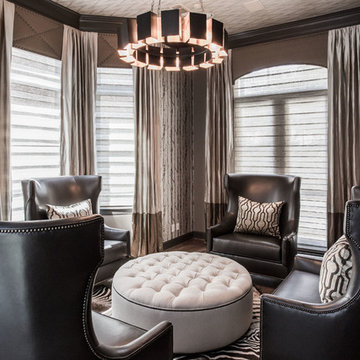
Up the ante of your bachelor's retreat (and alternative rooms) aesthetic by adding a meticulously stylised cornice boards. The cornice boards in this house includes (2) different materials, an upholstered wood top molding and absolutely symmetrical handicraft on the curtains. Also, the (4) animal skin wing-backed chairs square measure superbly adorned with nail-heads that are carried throughout the design. This bachelor retreat features a stunning pendant and hand-tufted ottoman table. This house is warm and welcoming and perfect for intimate conversations amongst family and friends for years to come. Please take note - when using cornices, one should decide what proportion return is required. Return is the distance your material hangs away from the wall. Yes, this additionally affects the proportion. Usually, return is 3½ inches. However, larger or taller windows might need a deeper return to avoid the fabric from getting squashed against the wall. An example of a mid-sized transitional formal dining area in Houston, Texas with dark hardwood floors, more, however totally different, large damask wallpaper on the ceiling, (6) custom upholstered striped fabric, scroll back chairs surrounding a gorgeous, glass top dining table, chandelier, artwork and foliage pull this area along for a really elegant, yet masculine space. As for the guest chambers, we carried the inspiration from the bachelor retreat into the space and fabricated (2) more upholstered cornices and custom window treatments, bedding, pillows, upholstered (with nail-heads used in the dining area chairs) headboard, giant damask wallpaper and brown paint. Styling tips: (A) Use nail-heads on furnishings within the alternative rooms to display a reoccurring motif among the house. (B) Use a similar material from one amongst your upholstered furnishing items on the cornice board for visual uniformity. Photo by: Kenny Fenton
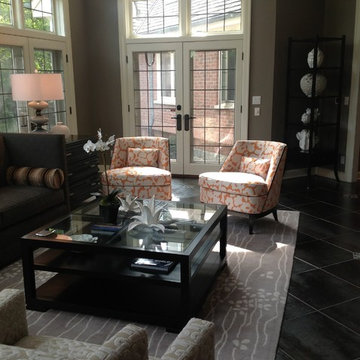
Interior Designers : CJ Mueller & Anna Miles, Haven Interiors Ltd., Milwaukee, WI.
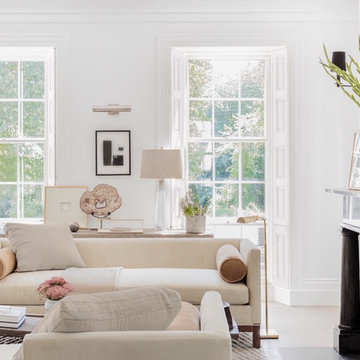
Governor's House Living Room by Lisa Tharp. 2019 Bulfinch Award - Interior Design. Photo by Michael J. Lee
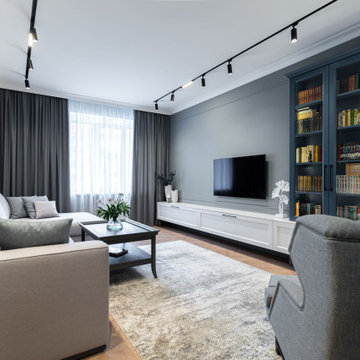
Сайт - https://mernik.pro/?utm_source=Houzz&utm_medium=Houzz_England
Обзор на YouTube - https://www.youtube.com/@mernikdesign/videos
Площадь 23 м.кв. - 3 888 м * 5 907 м
В процессе перепланировки мне была поставлена задача – изолировать гостиную от других помещений, чтобы создать более уютное пространство. Посмотри, как выглядела гостиная до моего вмешательства.
Желание заказчика было добавить в гостиную дополнительное место для сна, на случай, если к ним приедут родственники, а также создать библиотеку. Мы с удовольствием воплотили в жизнь эти идеи и сделали из гостиной не только место для отдыха и приема гостей, но и уютный уголок для чтения книг.
Таким образом, гостиная стала еще более функциональной и приспособленной для различных ситуаций.
Отделка помещения:
Стены - краска Little Green 226 Grey Teal
Потолок - крашенный ГКЛ Little Green 222
Пол - ламинат Quick-Step CA 4160 Дуб Капучино
Свет - трековый светильник Maytoni TR004-1-GU10-W со скрытым монтажом.
Настенные бра Nowodvorski HAGA ( арт. 9710)
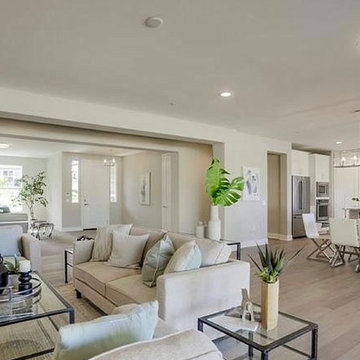
The great room - living & dining area - in this gorgeous new home in Vista CA was staged with a mix of transitional and contemporary furniture, decor and artwork.
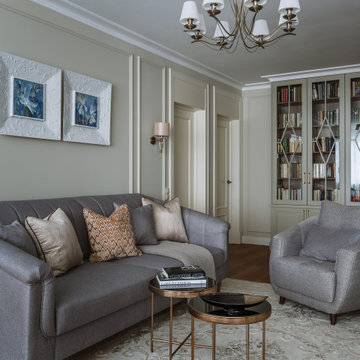
Фотограф: Шангина Ольга
Стиль: Яна Яхина и Полина Рожкова
- Встроенная мебель @vereshchagin_a_v
- Шторы @beresneva_nata
- Паркет @pavel_4ee
- Свет @svet24.ru
- Мебель в детских @artosobinka и @24_7magazin
- Ковры @amikovry
- Кровать @isonberry
- Декор @designboom.ru , @enere.it , @tkano.ru
- Живопись @evgeniya___drozdova
Transitional Living Room Design Photos with a Library
3
