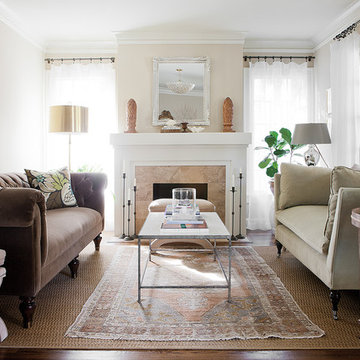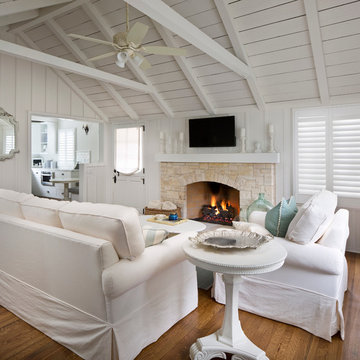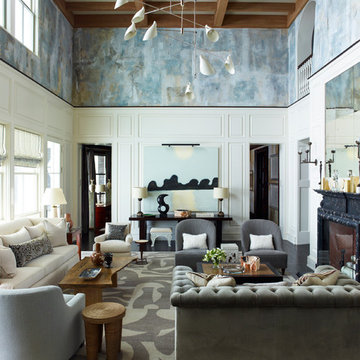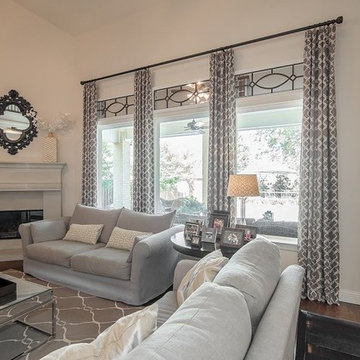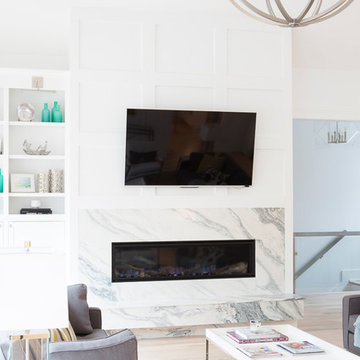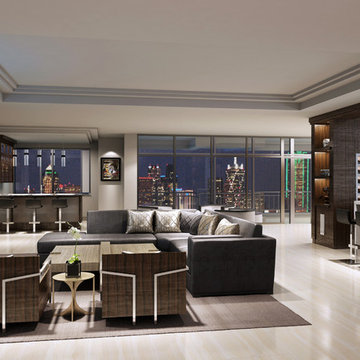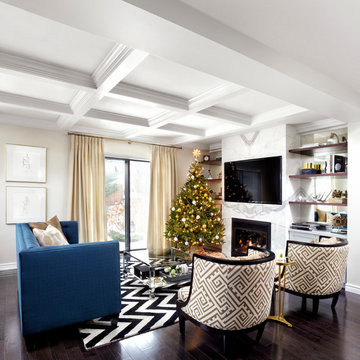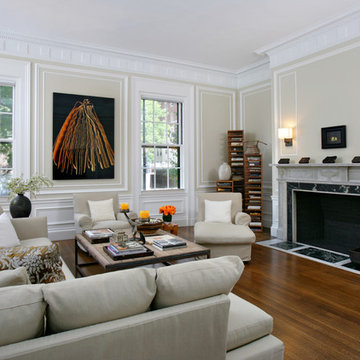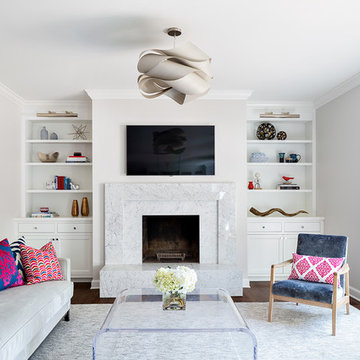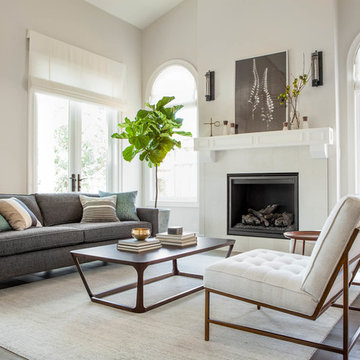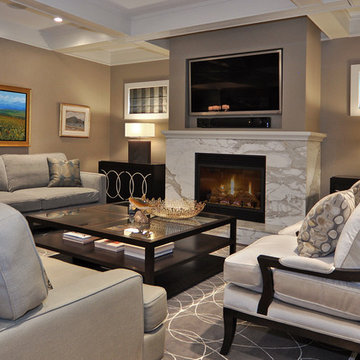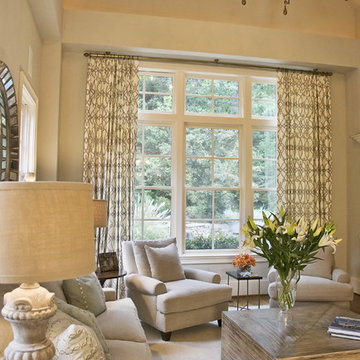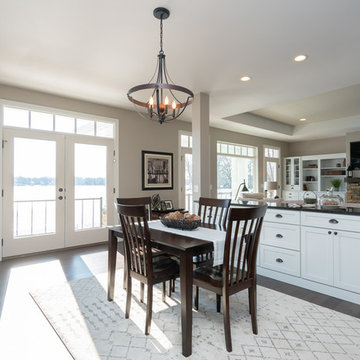Transitional Living Room Design Photos with a Stone Fireplace Surround
Refine by:
Budget
Sort by:Popular Today
201 - 220 of 20,959 photos
Item 1 of 3
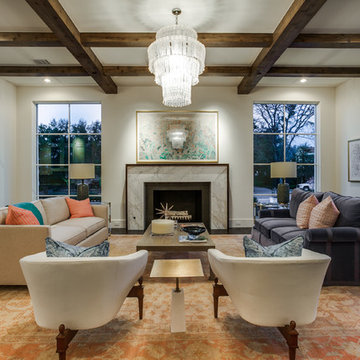
Situated on one of the most prestigious streets in the distinguished neighborhood of Highland Park, 3517 Beverly is a transitional residence built by Robert Elliott Custom Homes. Designed by notable architect David Stocker of Stocker Hoesterey Montenegro, the 3-story, 5-bedroom and 6-bathroom residence is characterized by ample living space and signature high-end finishes. An expansive driveway on the oversized lot leads to an entrance with a courtyard fountain and glass pane front doors. The first floor features two living areas — each with its own fireplace and exposed wood beams — with one adjacent to a bar area. The kitchen is a convenient and elegant entertaining space with large marble countertops, a waterfall island and dual sinks. Beautifully tiled bathrooms are found throughout the home and have soaking tubs and walk-in showers. On the second floor, light filters through oversized windows into the bedrooms and bathrooms, and on the third floor, there is additional space for a sizable game room. There is an extensive outdoor living area, accessed via sliding glass doors from the living room, that opens to a patio with cedar ceilings and a fireplace.
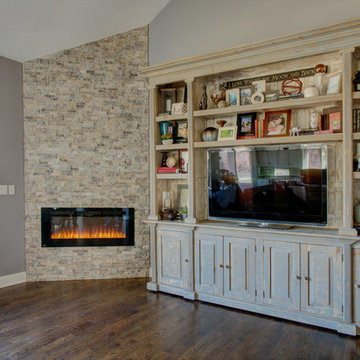
6000 square foot home remodel. The remodel encompassed nearly the entire home including the kitchen, master bathroom, master laundry room, master closet, basement finish, dining room, living room, and all hardwoods in the home. We also converted a 1/2 bath to 3/4 bath. Added new tile flooring in all of the bathrooms. We painted every piece of trim in the entire home and painted all of the interior walls.
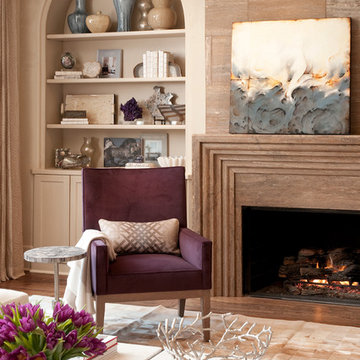
A pair of matching sofas with custom metal frames and soft contrast fabric create a luxurious formal living space. Fireside chairs in a purple velvet provide a pop of color and additional seating. The stone surround at the fireplace is a modern interpretation of the classic over-mantle. The richness of the stone draws the eye to fireplace and showcases the abstract artwork. Flanking the fireplace, two niches showcase the eclectic collections cherished by the clients. To soften the space and add warmth and texture, a pieced hair-on-hide rug layers on top of warm medium-toned wood flooring. Sheer drapery filter light from the adjacent pool space.
Photos by: Don Glentzer
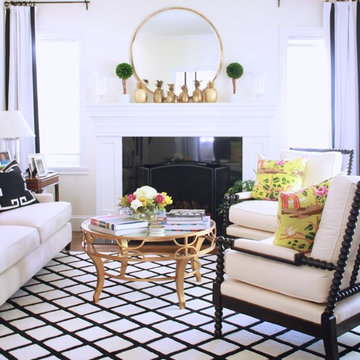
Furnishing and decorating in a small, pretty rental. A black and white rug anchors the space.
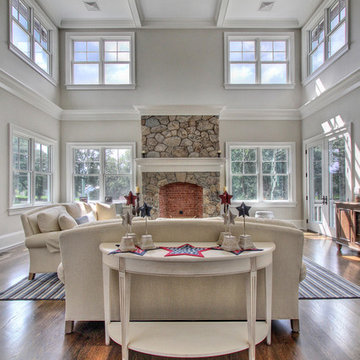
Transitional living room with vaulted ceilings, marvin windows and antique oak wood floors.
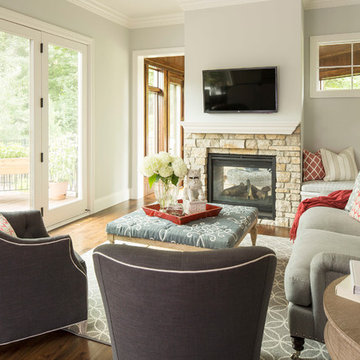
Martha O'Hara Interiors, Interior Design | John Kraemer & Sons, Builder | Troy Thies, Photography | Shannon Gale, Photo Styling
Transitional Living Room Design Photos with a Stone Fireplace Surround
11
