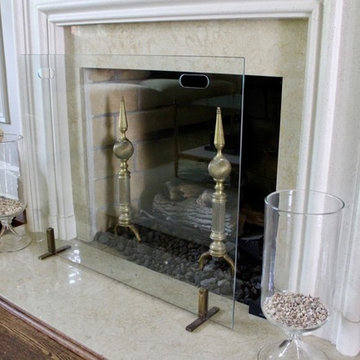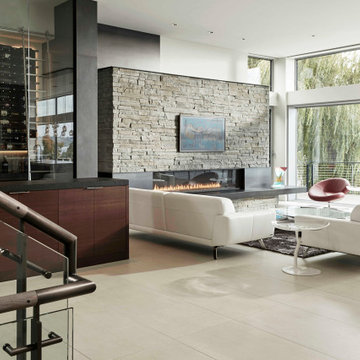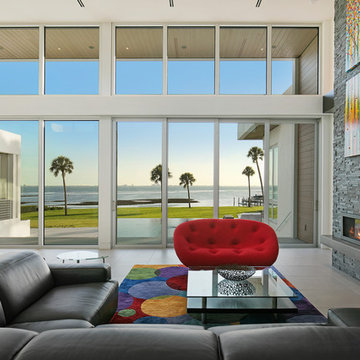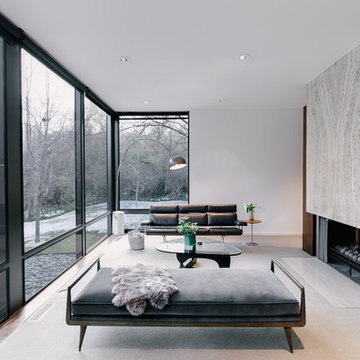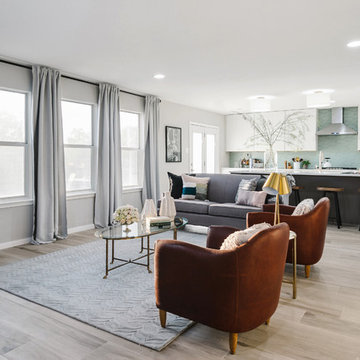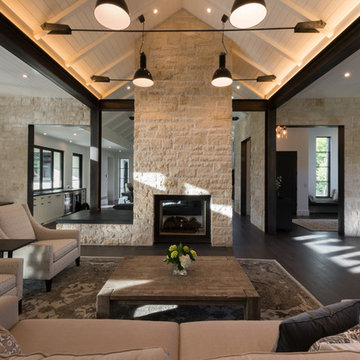Modern Living Room Design Photos with a Stone Fireplace Surround
Refine by:
Budget
Sort by:Popular Today
1 - 20 of 6,787 photos
Item 1 of 3

This newly built custom residence turned out to be spectacular. With Interiors by Popov’s magic touch, it has become a real family home that is comfortable for the grownups, safe for the kids and friendly to the little dogs that now occupy this space.The start of construction was a bumpy road for the homeowners. After the house was framed, our clients found themselves paralyzed with the million and one decisions that had to be made. Decisions about plumbing, electrical, millwork, hardware and exterior left them drained and overwhelmed. The couple needed help. It was at this point that they were referred to us by a friend.We immediately went about systematizing the selection and design process, which allowed us to streamline decision making and stay ahead of construction.
We designed every detail in this house. And when I say every detail, I mean it. We designed lighting, plumbing, millwork, hard surfaces, exterior, kitchen, bathrooms, fireplace and so much more. After the construction-related items were addressed, we moved to furniture, rugs, lamps, art, accessories, bedding and so on.
The result of our systematic approach and design vision was a client head over heels in love with their new home. The positive feedback we received from this homeowner was immensely gratifying. They said the only thing that they regret was not hiring Interiors by Popov sooner!

This warm and rustic home, set in the spacious Lakeview neighborhood, features incredible reclaimed wood accents from the vaulted ceiling beams connecting the great room and dining room to the wood mantel and other accents throughout.
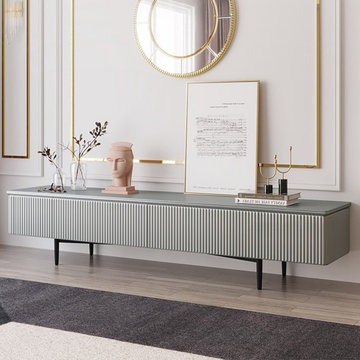
Eye-Pleasing Look: Geometrical line pattern meets with the smooth tabletop, making it ideal for the contemporary household.
Great Structure: The combination of upscale wood and metal provides a sturdy, longevous piece.
Sufficient Storage: Featuring two large drawers for stashing and organizing magazines, DVDs, video games, remote control units, and more.
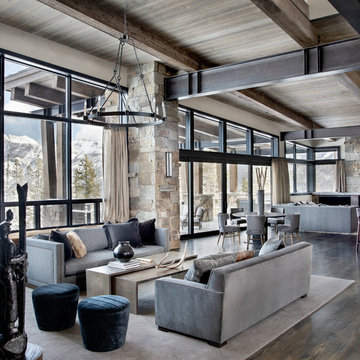
The Living Room is a mixture of rustic wood with natural stone.
Photos by Gibeon Photography

Cedar ceilings and a live-edge walnut coffee table anchor the space with warmth. The scenic panorama includes Phoenix city lights and iconic Camelback Mountain in the distance.
Estancia Club
Builder: Peak Ventures
Interiors: Ownby Design
Photography: Jeff Zaruba
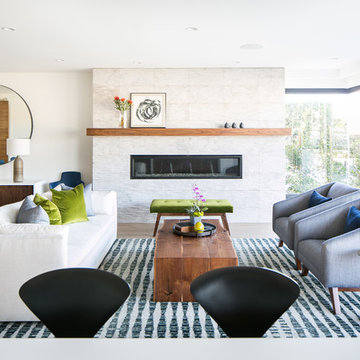
The formal living area opens onto the dining room, kitchen and outdoors giving this family plenty of room to entertain. Blue, green and wood tones echo the beachfront view outside. This space is modern, but uses organic materials like a live-edge coffee cocktail table and textured stone fireplace surround to keep it casual. Photography by Ryan Garvin.
Modern Living Room Design Photos with a Stone Fireplace Surround
1



