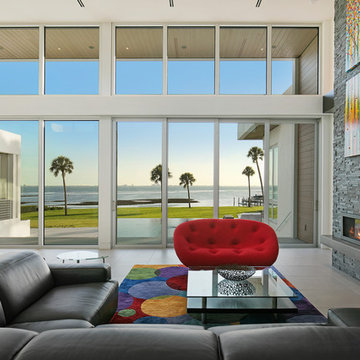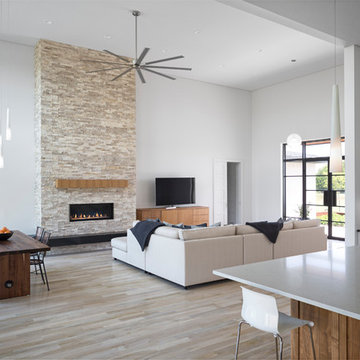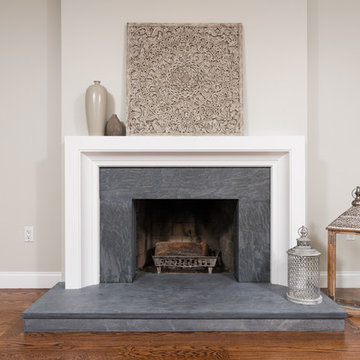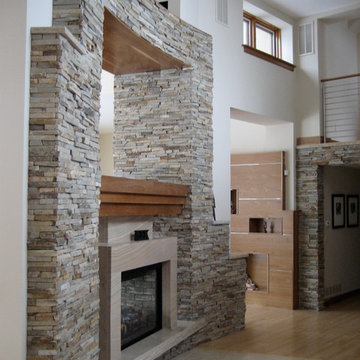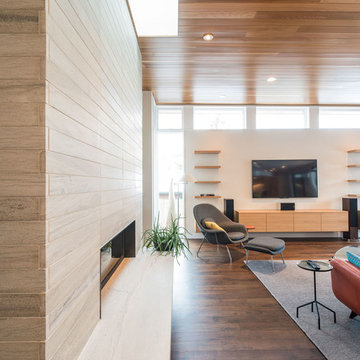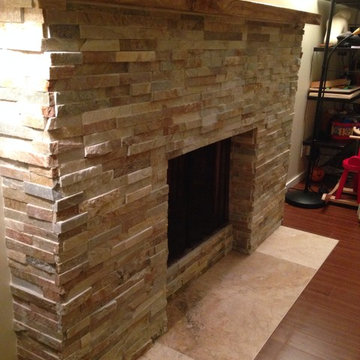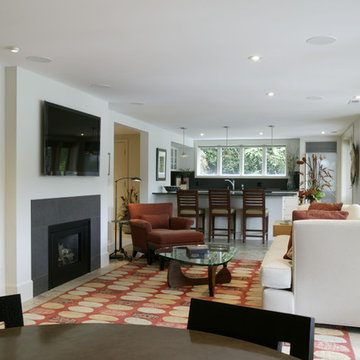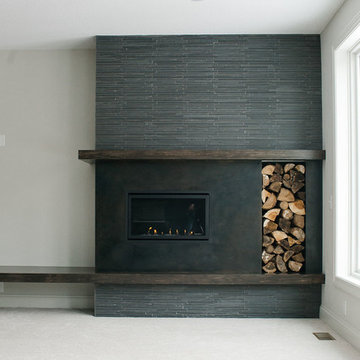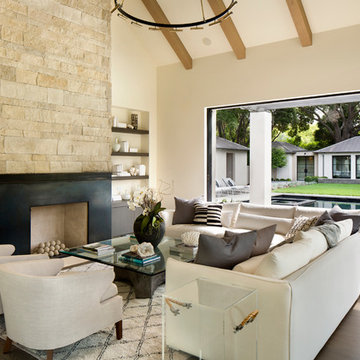Modern Living Room Design Photos with a Stone Fireplace Surround
Refine by:
Budget
Sort by:Popular Today
41 - 60 of 6,790 photos
Item 1 of 3
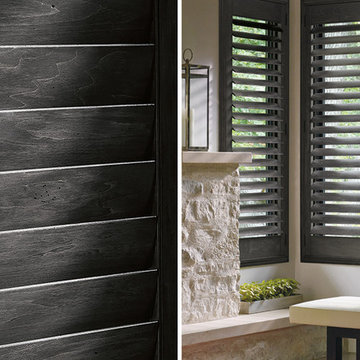
Hunter Douglas plantation shutters - Exterior and interior window shutters come in a variety of louvers. Classic Heritance hardwood plantation shutters, NewStyle hybrid faux shutters, Palm Beach polysatin faux shutters. 2 1/2 inch, 3 1/2 inch, and 4 1/2 inch louvers are alternatives to vinyl shutters. White shutters, black shutters and every color in between.
WINDOWS DRESSED UP window treatment and custom bedding showroom is located in Denver at 38th on Tennyson. Window treatment ideas, custom bedding & more from Hunter Douglas, Graber and Lafayette Interior Fashions. Measuring and installation services available. Select from over 3,000 designer fabrics from Fabricut, Nate Berkus, Jaclyn Smith, Duralee, Vervain, Trend and more. Sheers, silk, lace, linen, chevron, striped, velvet, dupioni silk, patterned, floral, cotton, plaid, damask, taffeta, voile, satin and more in every color, style and texture. Made in America by expert seamstresses and craftsmen. Get more bedding ideas on our site. www.windowsdressedup.com .
Hunter Douglas window treatment pictures - gray plantation shutters.
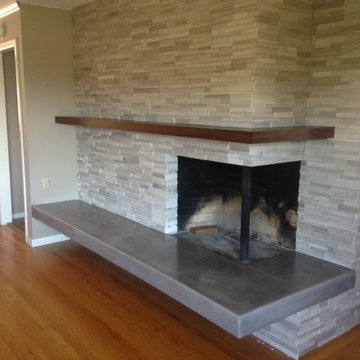
The floating mantel was made to wrap around the side of the corner fireplace.
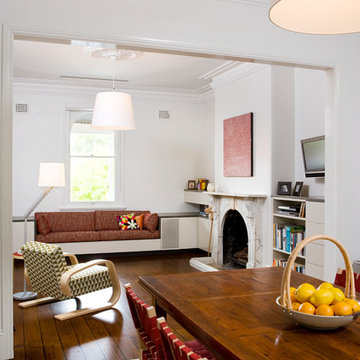
The principal rooms to the original building were restored and include new banquette seating, joinery and contemporary lighting.

On the corner of Franklin and Mulholland, within Mulholland Scenic View Corridor, we created a rustic, modern barn home for some of our favorite repeat clients. This home was envisioned as a second family home on the property, with a recording studio and unbeatable views of the canyon. We designed a 2-story wall of glass to orient views as the home opens up to take advantage of the privacy created by mature trees and proper site placement. Large sliding glass doors allow for an indoor outdoor experience and flow to the rear patio and yard. The interior finishes include wood-clad walls, natural stone, and intricate herringbone floors, as well as wood beams, and glass railings. It is the perfect combination of rustic and modern. The living room and dining room feature a double height space with access to the secondary bedroom from a catwalk walkway, as well as an in-home office space. High ceilings and extensive amounts of glass allow for natural light to flood the home.

This well-appointed lounge area is situated just adjacent to the study, in a grand, open-concept room. Intricate detailing on the fireplace, vintage books and floral prints all pull from traditional design style, and are nicely harmonized with the modern shapes of the accent chairs and sofa, and the small bust on the mantle.
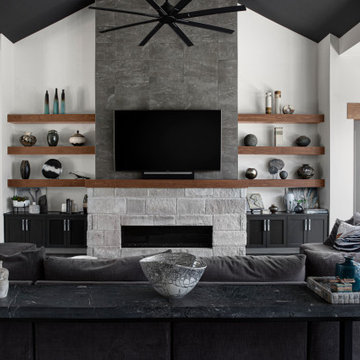
Open concept great room with exposed beams and vaulted ceiling over dining and living areas. Floating wood shelves surround the grand stone fireplace.
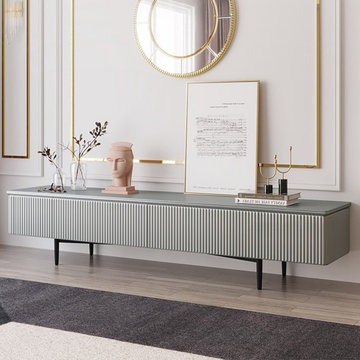
Eye-Pleasing Look: Geometrical line pattern meets with the smooth tabletop, making it ideal for the contemporary household.
Great Structure: The combination of upscale wood and metal provides a sturdy, longevous piece.
Sufficient Storage: Featuring two large drawers for stashing and organizing magazines, DVDs, video games, remote control units, and more.
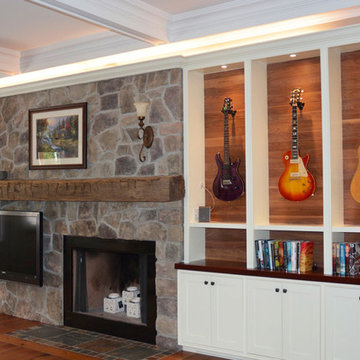
This spectacular custom home boasts 4750 square feet plus a basement full walk out with an additional 3700 square feet of living space, and a 2500 square foot driveway sitting on a beautiful green 3 acres.
Modern Living Room Design Photos with a Stone Fireplace Surround
3
