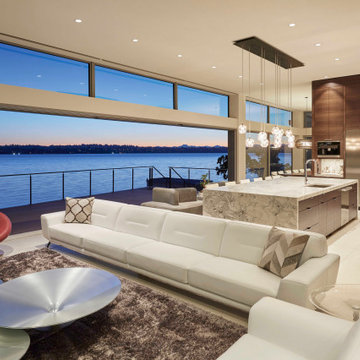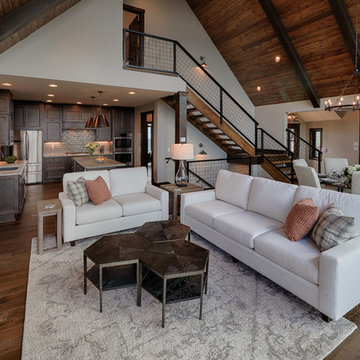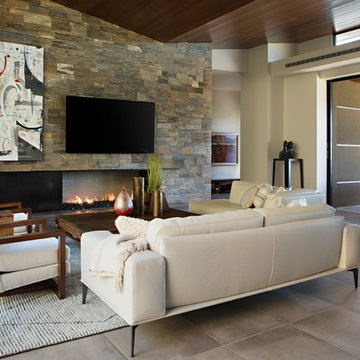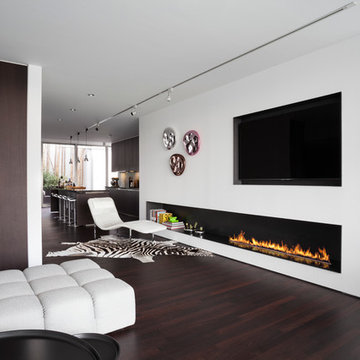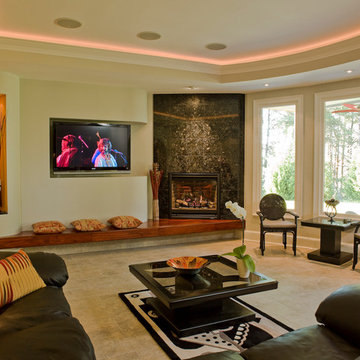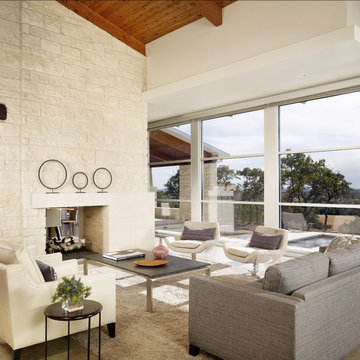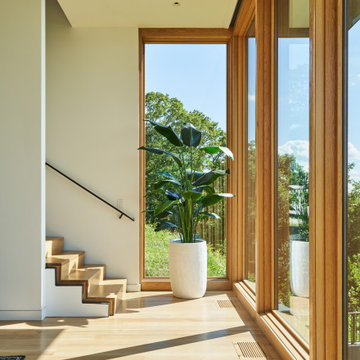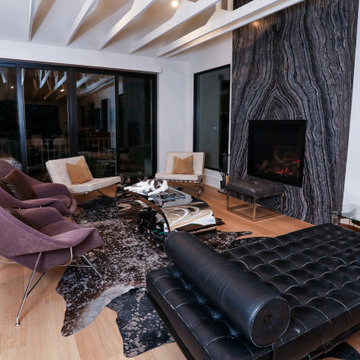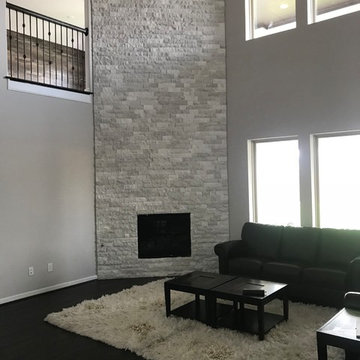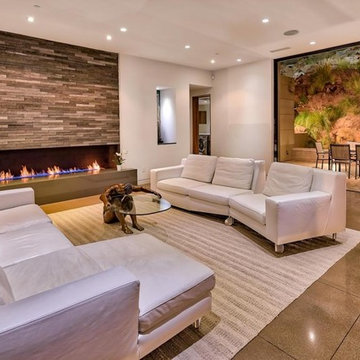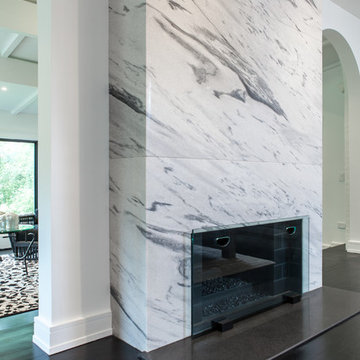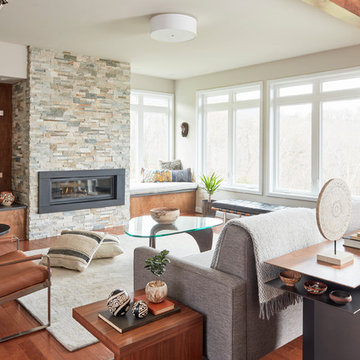Modern Living Room Design Photos with a Stone Fireplace Surround
Refine by:
Budget
Sort by:Popular Today
81 - 100 of 6,790 photos
Item 1 of 3
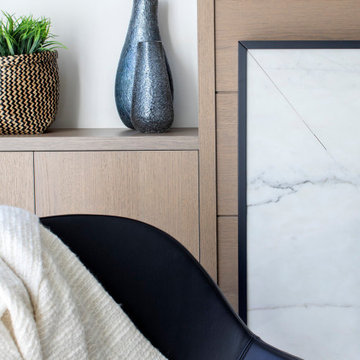
A sophisticated family home that encompasses the perfect details for this family of four's lifestyle. With a drive for entertaining, family gatherings and simple home cooked dinners, this home was designed around an open everyday entertaining space by taking down a few walls in order to grow the living and kitchen space. This family home showcases the perfect balance between sophisticated and relaxed.
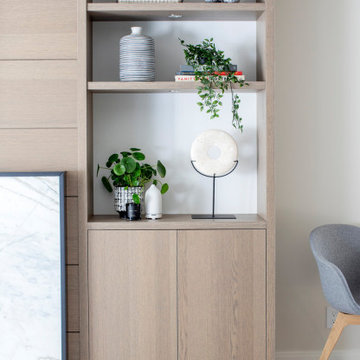
A sophisticated family home that encompasses the perfect details for this family of four's lifestyle. With a drive for entertaining, family gatherings and simple home cooked dinners, this home was designed around an open everyday entertaining space by taking down a few walls in order to grow the living and kitchen space. This family home showcases the perfect balance between sophisticated and relaxed.

Fully integrated Signature Estate featuring Creston controls and Crestron panelized lighting, and Crestron motorized shades and draperies, whole-house audio and video, HVAC, voice and video communication atboth both the front door and gate. Modern, warm, and clean-line design, with total custom details and finishes. The front includes a serene and impressive atrium foyer with two-story floor to ceiling glass walls and multi-level fire/water fountains on either side of the grand bronze aluminum pivot entry door. Elegant extra-large 47'' imported white porcelain tile runs seamlessly to the rear exterior pool deck, and a dark stained oak wood is found on the stairway treads and second floor. The great room has an incredible Neolith onyx wall and see-through linear gas fireplace and is appointed perfectly for views of the zero edge pool and waterway. The center spine stainless steel staircase has a smoked glass railing and wood handrail.
Photo courtesy Royal Palm Properties
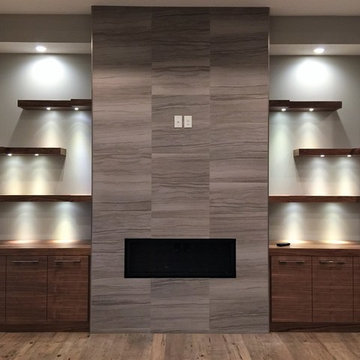
What a statement this fireplace has but to add to the appeal check out the custom floating shelves with added lighting and storage!

A masterpiece of light and design, this gorgeous Beverly Hills contemporary is filled with incredible moments, offering the perfect balance of intimate corners and open spaces.
A large driveway with space for ten cars is complete with a contemporary fountain wall that beckons guests inside. An amazing pivot door opens to an airy foyer and light-filled corridor with sliding walls of glass and high ceilings enhancing the space and scale of every room. An elegant study features a tranquil outdoor garden and faces an open living area with fireplace. A formal dining room spills into the incredible gourmet Italian kitchen with butler’s pantry—complete with Miele appliances, eat-in island and Carrara marble countertops—and an additional open living area is roomy and bright. Two well-appointed powder rooms on either end of the main floor offer luxury and convenience.
Surrounded by large windows and skylights, the stairway to the second floor overlooks incredible views of the home and its natural surroundings. A gallery space awaits an owner’s art collection at the top of the landing and an elevator, accessible from every floor in the home, opens just outside the master suite. Three en-suite guest rooms are spacious and bright, all featuring walk-in closets, gorgeous bathrooms and balconies that open to exquisite canyon views. A striking master suite features a sitting area, fireplace, stunning walk-in closet with cedar wood shelving, and marble bathroom with stand-alone tub. A spacious balcony extends the entire length of the room and floor-to-ceiling windows create a feeling of openness and connection to nature.
A large grassy area accessible from the second level is ideal for relaxing and entertaining with family and friends, and features a fire pit with ample lounge seating and tall hedges for privacy and seclusion. Downstairs, an infinity pool with deck and canyon views feels like a natural extension of the home, seamlessly integrated with the indoor living areas through sliding pocket doors.
Amenities and features including a glassed-in wine room and tasting area, additional en-suite bedroom ideal for staff quarters, designer fixtures and appliances and ample parking complete this superb hillside retreat.
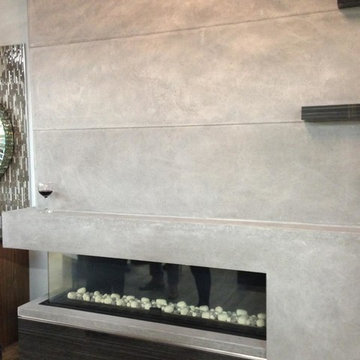
Fireplace. Cast Stone. Cast Stone Mantel. Fireplace Design. Fireplace Design ideas. Fireplace Mantels. Fireplace Surrounds. Modern Fireplace. Omega. Omega Mantels. Omega Fireplace. Omega Mantels Of Stone. Cast Stone Fireplace. Gas Fireplace. Grey Fireplace. Contemporary Living room. Formal. Living Space. Linear. Linear Fireplace. Fireplace Makeover. Cast Stone Fireplace Wall.
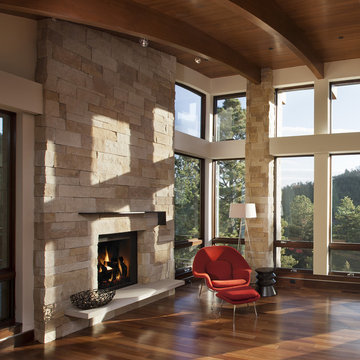
Modern contemporary living room, design by Mosaic Architects. Photo By Jim Bartsch
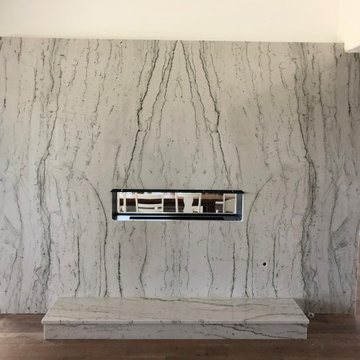
Opus White Quartzite, Full height Fireplace surround, Bookmatch seam, Raised hearth
Modern Living Room Design Photos with a Stone Fireplace Surround
5
