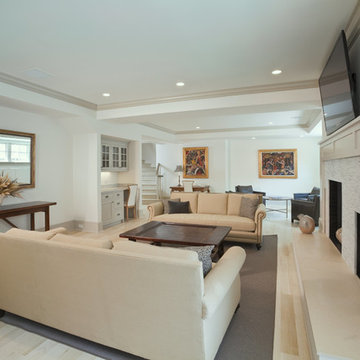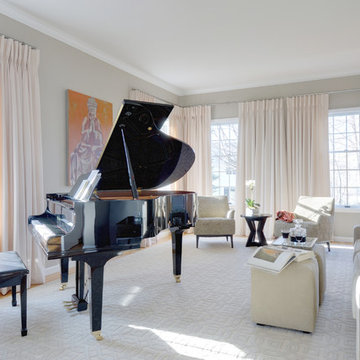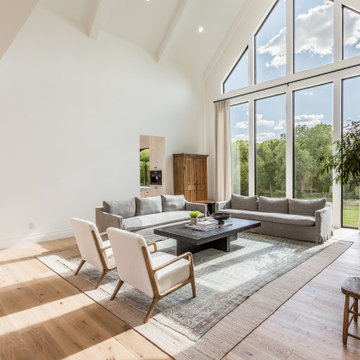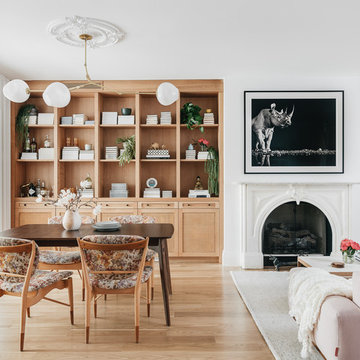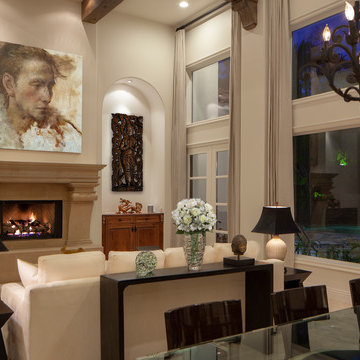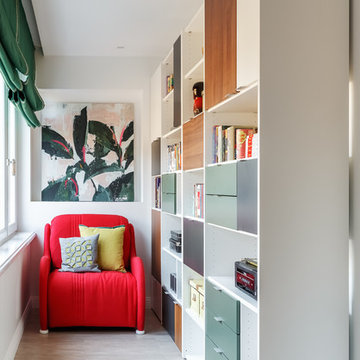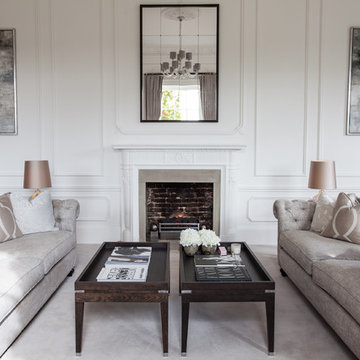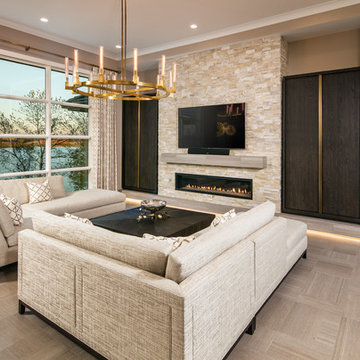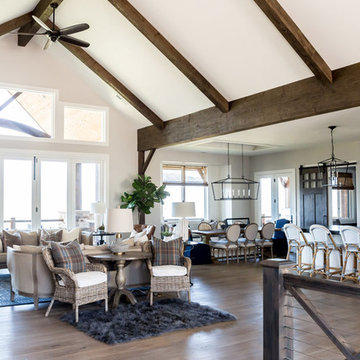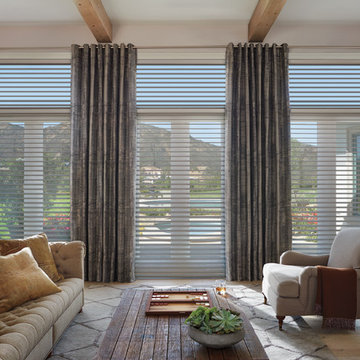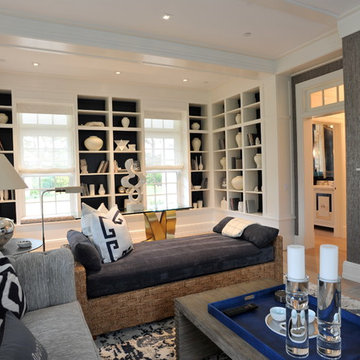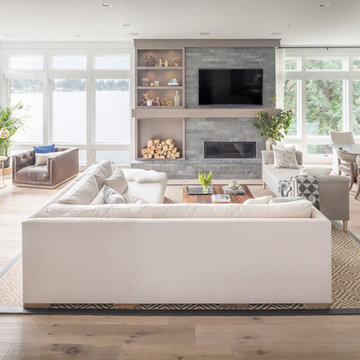Transitional Living Room Design Photos with Beige Floor
Refine by:
Budget
Sort by:Popular Today
161 - 180 of 8,186 photos
Item 1 of 3
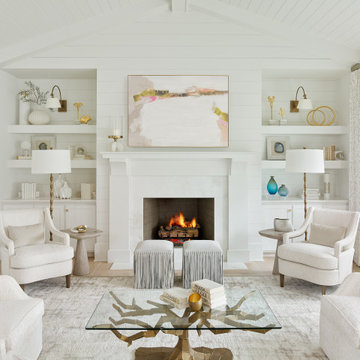
We were tasked with a house to be done completely in white. Shades of white. In the end, it just seemed right. This living room might look formal, but the fabrics combines with the window and floor coverings say-please come in and stay awhile. Home to a mom and dad with 3 active teens, this room gets plenty of use.

Дизайн-проект реализован Архитектором-Дизайнером Екатериной Ялалтыновой. Комплектация и декорирование - Бюро9.

Practically every aspect of this home was worked on by the time we completed remodeling this Geneva lakefront property. We added an addition on top of the house in order to make space for a lofted bunk room and bathroom with tiled shower, which allowed additional accommodations for visiting guests. This house also boasts five beautiful bedrooms including the redesigned master bedroom on the second level.
The main floor has an open concept floor plan that allows our clients and their guests to see the lake from the moment they walk in the door. It is comprised of a large gourmet kitchen, living room, and home bar area, which share white and gray color tones that provide added brightness to the space. The level is finished with laminated vinyl plank flooring to add a classic feel with modern technology.
When looking at the exterior of the house, the results are evident at a single glance. We changed the siding from yellow to gray, which gave the home a modern, classy feel. The deck was also redone with composite wood decking and cable railings. This completed the classic lake feel our clients were hoping for. When the project was completed, we were thrilled with the results!
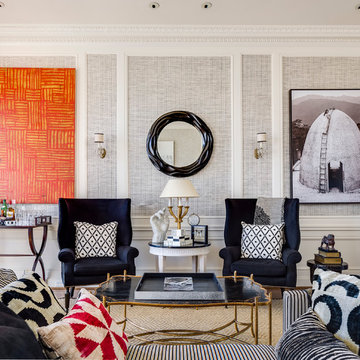
The living room has, for the most part, a neutral pallet with bright orange and red accent colors to add interest and variation to the space. A Phillip Jeffries wallpaper creates a textural canvas for the showcased art. Custom chairs are upholstered in a combination of cashmere and hair-on-hide.
Left: Abstract by Robert Kelly
Right: Photograph by Danielle Nelson Mourning.
Photographer: Christoper Stark
Transitional Living Room Design Photos with Beige Floor
9
