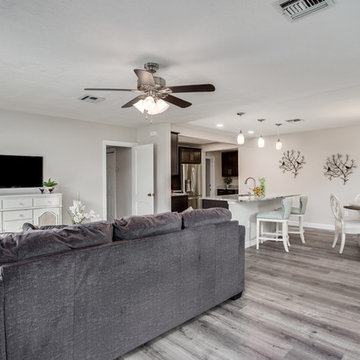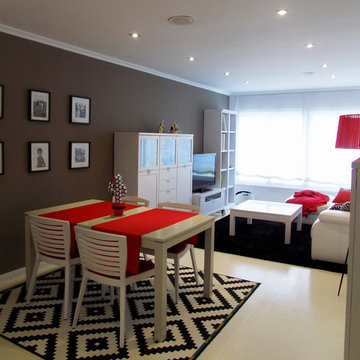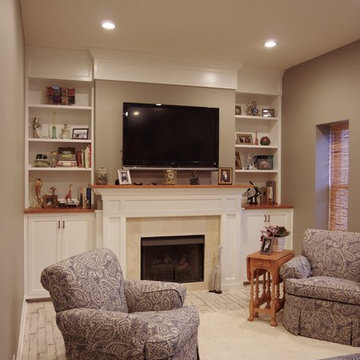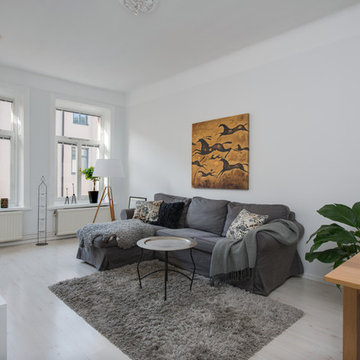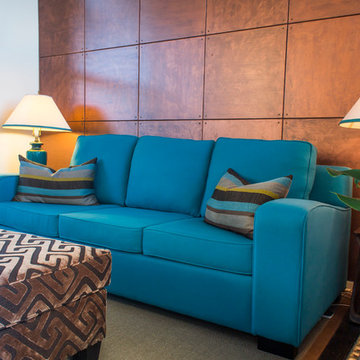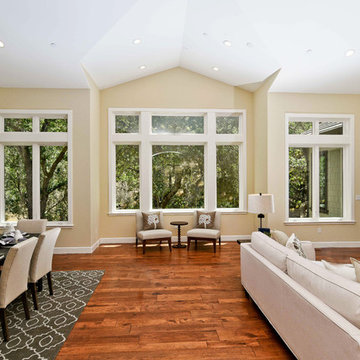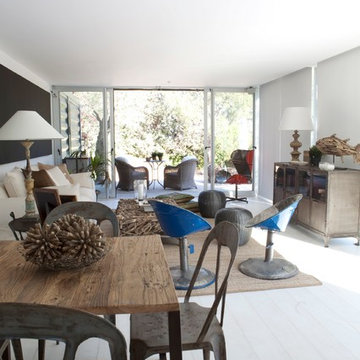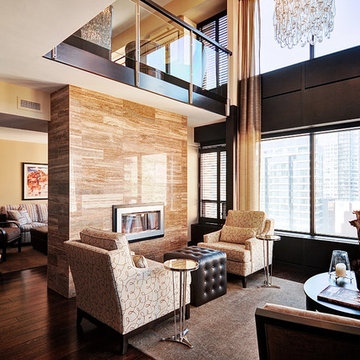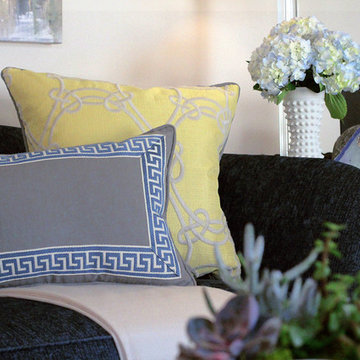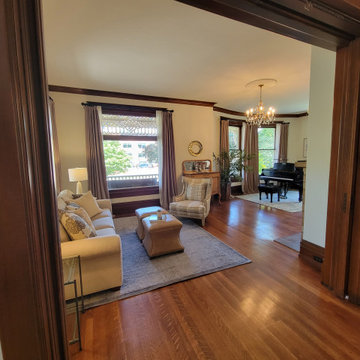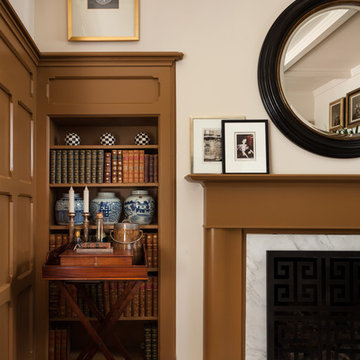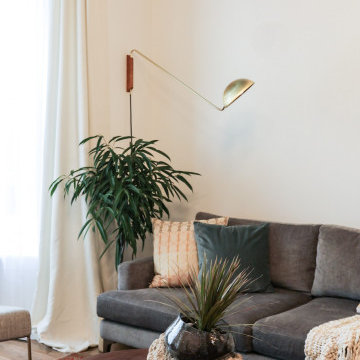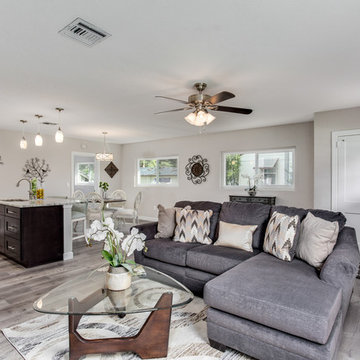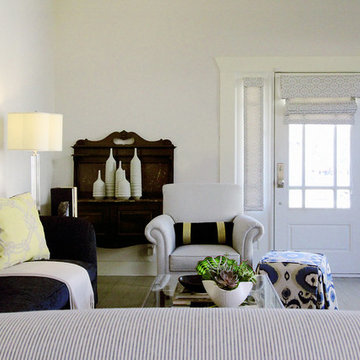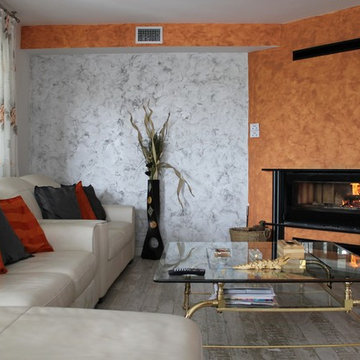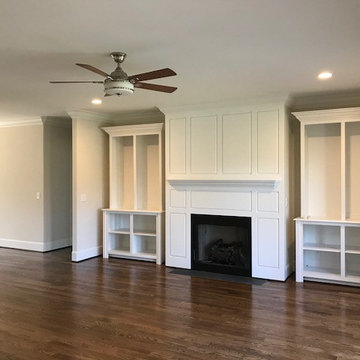Transitional Living Room Design Photos with Painted Wood Floors
Refine by:
Budget
Sort by:Popular Today
141 - 160 of 281 photos
Item 1 of 3
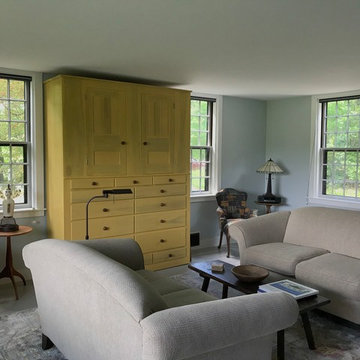
The new owners of this house in Harvard, Massachusetts loved its location and authentic Shaker characteristics, but weren’t fans of its curious layout. A dated first-floor full bathroom could only be accessed by going up a few steps to a landing, opening the bathroom door and then going down the same number of steps to enter the room. The dark kitchen faced the driveway to the north, rather than the bucolic backyard fields to the south. The dining space felt more like an enlarged hall and could only comfortably seat four. Upstairs, a den/office had a woefully low ceiling; the master bedroom had limited storage, and a sad full bathroom featured a cramped shower.
KHS proposed a number of changes to create an updated home where the owners could enjoy cooking, entertaining, and being connected to the outdoors from the first-floor living spaces, while also experiencing more inviting and more functional private spaces upstairs.
On the first floor, the primary change was to capture space that had been part of an upper-level screen porch and convert it to interior space. To make the interior expansion seamless, we raised the floor of the area that had been the upper-level porch, so it aligns with the main living level, and made sure there would be no soffits in the planes of the walls we removed. We also raised the floor of the remaining lower-level porch to reduce the number of steps required to circulate from it to the newly expanded interior. New patio door systems now fill the arched openings that used to be infilled with screen. The exterior interventions (which also included some new casement windows in the dining area) were designed to be subtle, while affording significant improvements on the interior. Additionally, the first-floor bathroom was reconfigured, shifting one of its walls to widen the dining space, and moving the entrance to the bathroom from the stair landing to the kitchen instead.
These changes (which involved significant structural interventions) resulted in a much more open space to accommodate a new kitchen with a view of the lush backyard and a new dining space defined by a new built-in banquette that comfortably seats six, and -- with the addition of a table extension -- up to eight people.
Upstairs in the den/office, replacing the low, board ceiling with a raised, plaster, tray ceiling that springs from above the original board-finish walls – newly painted a light color -- created a much more inviting, bright, and expansive space. Re-configuring the master bath to accommodate a larger shower and adding built-in storage cabinets in the master bedroom improved comfort and function. A new whole-house color palette rounds out the improvements.
Photos by Katie Hutchison
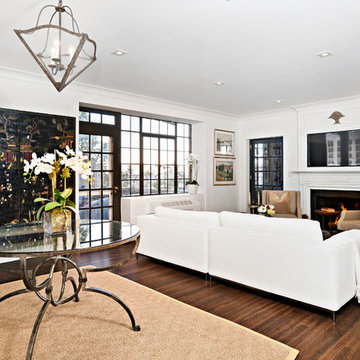
Living room/ great room, where round entry table doubles as dining table when needed. Antique iron pendant compliments pre war leaded glass windows. TV mirrors fireplace box with newly constructed second millwork mantel above original
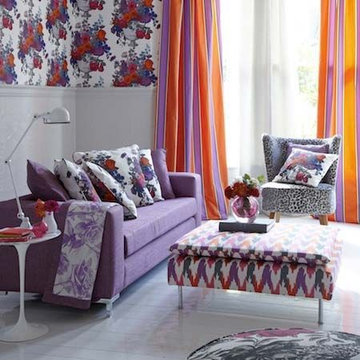
Floribunda
Dramatic patterns, sophisticated textures and an interesting mix of scale, teamed with vibrant contemporary colours results in a stunning collection.
Graphic digital prints sit alongside glamorous cut velvets, colourful satin stripes and elaborate weaves.
Inspired by recent catwalk collections, Floribunda was created using monochromatic shades, through to daring hues of Orange, Fuchsia and Citrus.
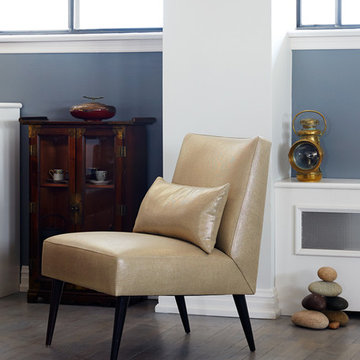
One of the goals of this project was to bring the inside up to par with the outside views of the New York City skyline. We began with custom colors that mirror the cool beauty of the skyline and river outside. | Interior Design by Laurie Blumenfeld-Russo | Tim Williams Photography
Transitional Living Room Design Photos with Painted Wood Floors
8
