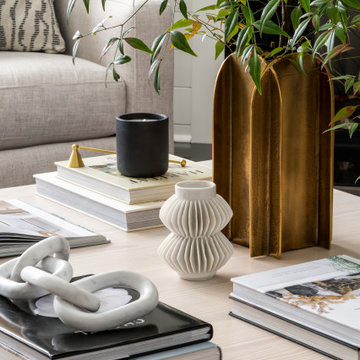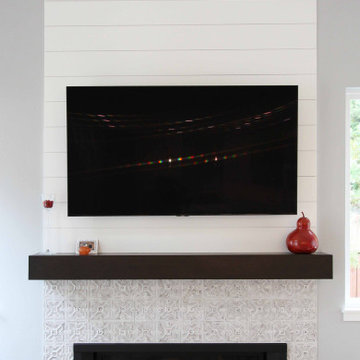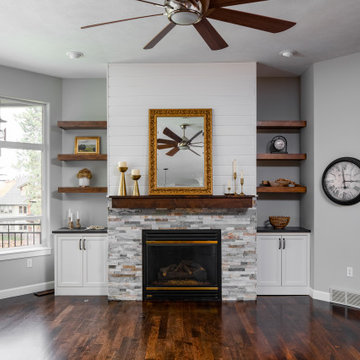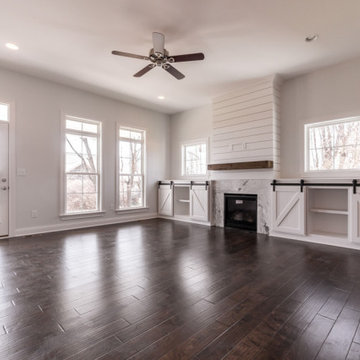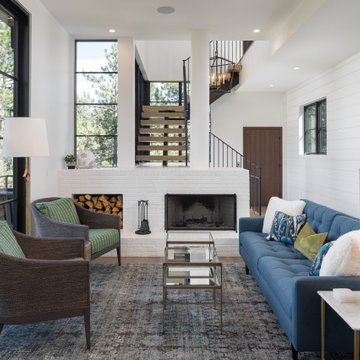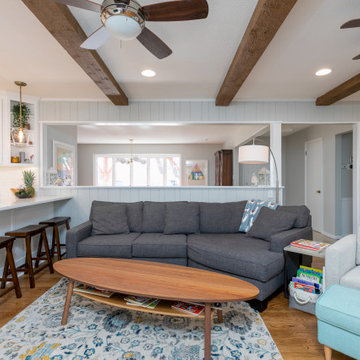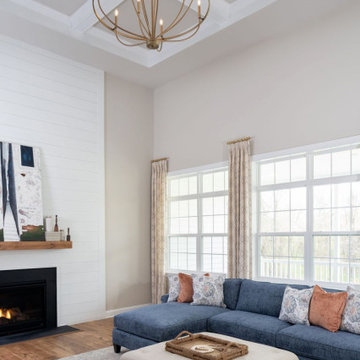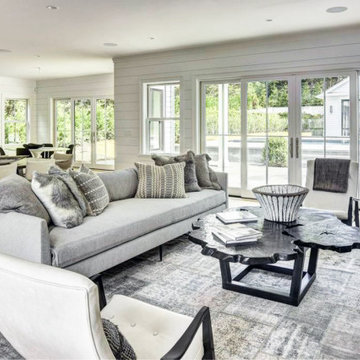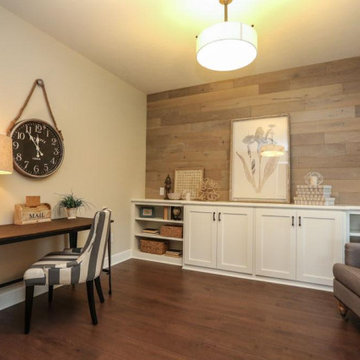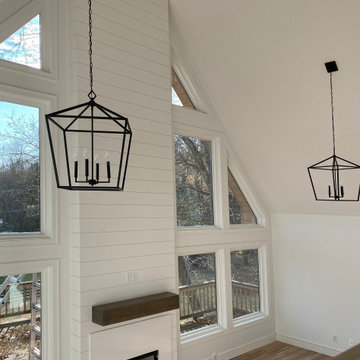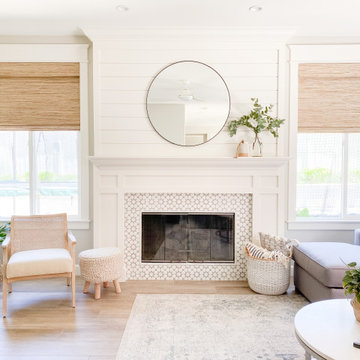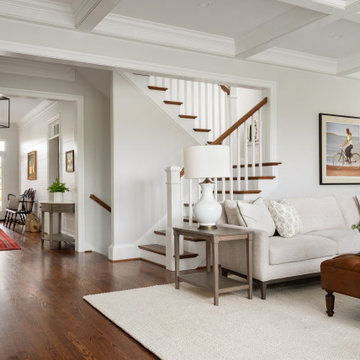Transitional Living Room Design Photos with Planked Wall Panelling
Refine by:
Budget
Sort by:Popular Today
81 - 100 of 281 photos
Item 1 of 3
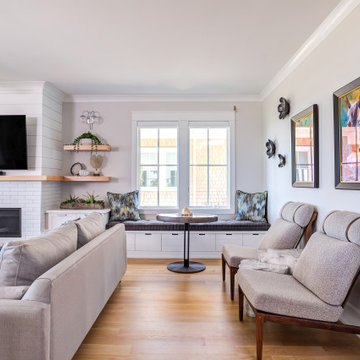
This brand new Beach House took 2 years to build and one year to furnish. The home owners original art collection inspired the interior design. The Horse paintings are inspired by the wild NC Beach Horses.
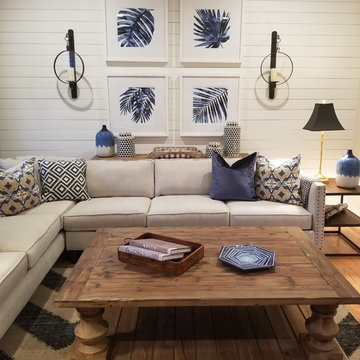
We added trim carpentry for a fresh white backdrop to the other rustic elements. The client wanted an open plan with great flow for entertaining. Our sectional upholstered in liquid-repellent Crypton filled the bill and fits perfectly with the overscale cocktail table with forgiving, rustic finish yet stylish look. Custom pillows establish a light and airy palette with fresh blues, greiges, and whites. Graphic black outlining in the lampshades and hurricane wall sconces ground the whole.

Advisement + Design - Construction advisement, custom millwork & custom furniture design, interior design & art curation by Chango & Co.
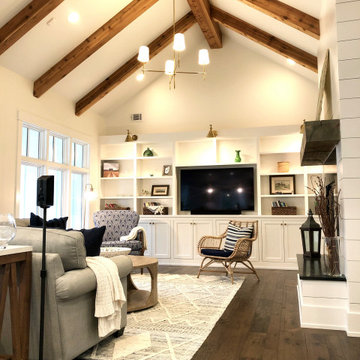
Casita Hickory – The Monterey Hardwood Collection was designed with a historical, European influence making it simply savvy & perfect for today’s trends. This collection captures the beauty of nature, developed using tomorrow’s technology to create a new demand for random width planks.
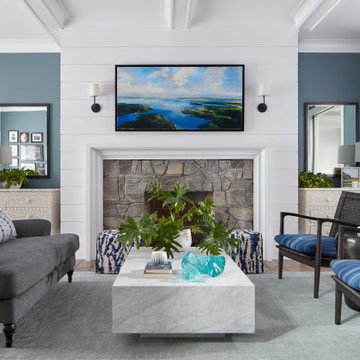
The goal was to refresh this 20 year old, 10,000 square foot, lakeside "Builders Special" house with up-to-date and better quality materials and finishes. The interior of the entire home was renovated. In the living room, a new mantel added scale to an existing fireplace. The shiplap surround repeats the front entry shiplap, evoking a sense of water. The coffered ceiling adds a touch of elegance.
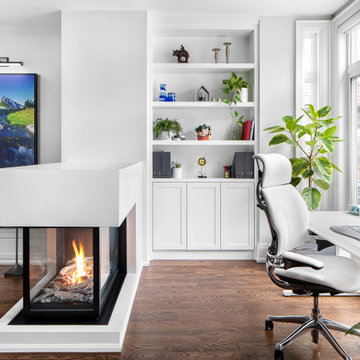
Our Winnett Residence Project had a long, narrow and open concept living space that our client’s wanted to function both as a living room and permanent work space.
Inspired by a lighthouse from needlework our client crafted, we decided to go with a low peninsula gas fireplace that functions as a beautiful room divider, acts as an island when entertaining and is transparent on 3 sides to allow light to filter in the space.
A large sectional and coffee table opposite custom millwork increases seating and storage allowing this space to be used for the family and when guests visit. Paired with a collection of Canadiana prints all featuring water play off the white and blue colour scheme with touches of plants everywhere.
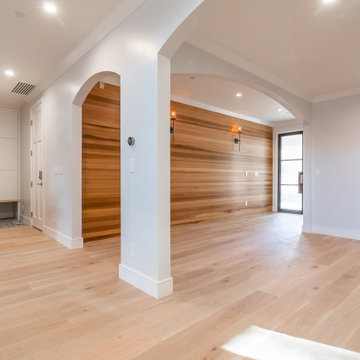
Modern chic living room with white oak hardwood floors, shiplap accent wall, white & gray paint, white oak shelves, indoor-outdoor style doors, tiled fireplace, white oak glass railing, black glass entry door with gold hardware, wood stairs treads, and high-end select designers' furnishings.
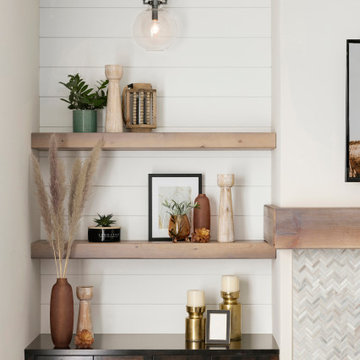
Display Area with painted shiplap and floating shelves that mimics the mantle. Dark wood built-ins added for that touch of contrast.
Photos by Spacecrafting Photography.
Transitional Living Room Design Photos with Planked Wall Panelling
5
