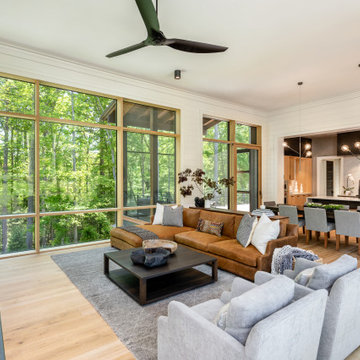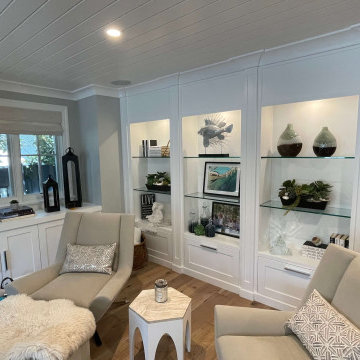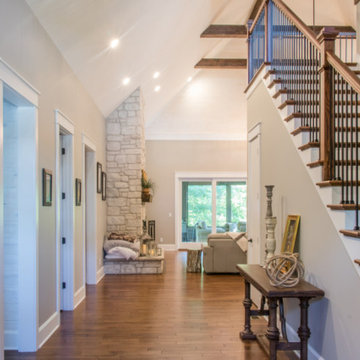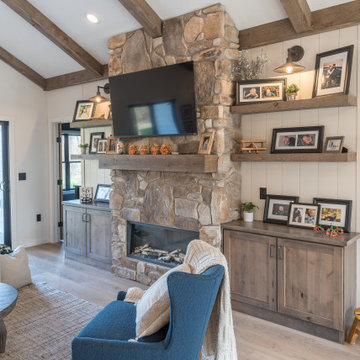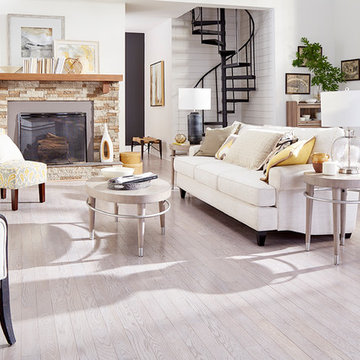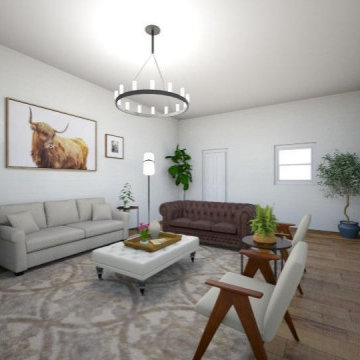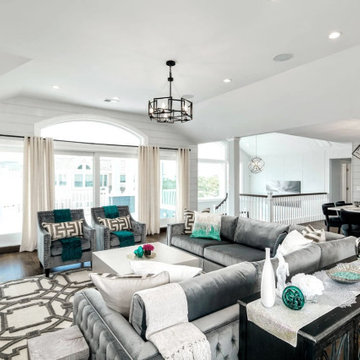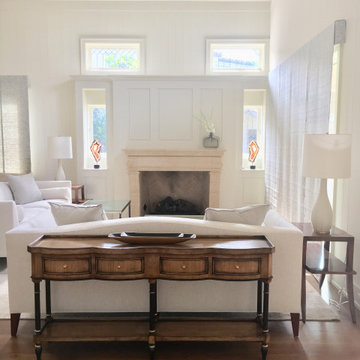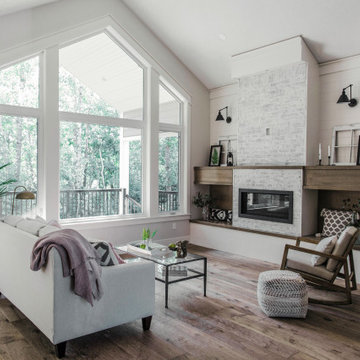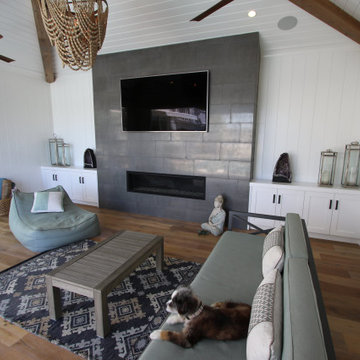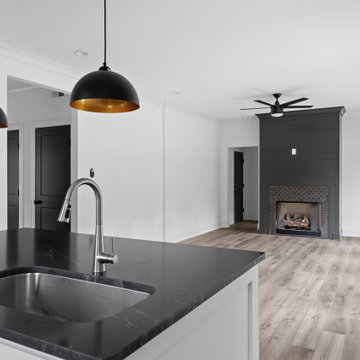Transitional Living Room Design Photos with Planked Wall Panelling
Refine by:
Budget
Sort by:Popular Today
161 - 180 of 281 photos
Item 1 of 3
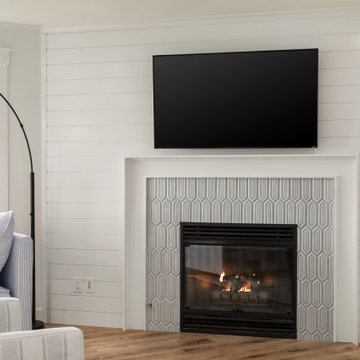
This fireplace is the main feature in this bright and airy living room. We brought focus in with vertical tile that reflects the light from the gorgeous picture windows.
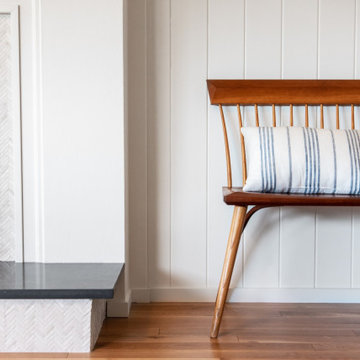
Hard work deserves delightful rest. Fleeing the hustle and bustle of Portland, this couple found their dream refuge in St. Helen’s. While the bungalow had good bones, it needed a little more love to become move-in-ready. First up? The living room. We took it from drab to the perfect place to binge-watch TV and relax, with unique touches and finishes throughout!
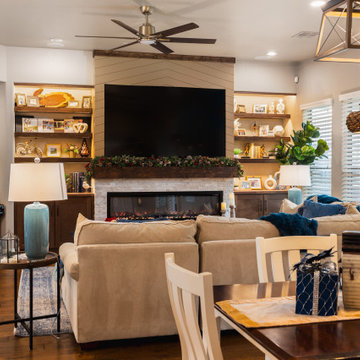
The client wanted a living/dinning space that was functional yet elegant complete with a fully built in bar with 2 wine refrigerators and a ice maker in the dining room. The living room compliments the dinning room with 2 nooks with beautiful floating shelves that hang on each side of the brand-new stone stacked gas insert fireplace, we added a special touch with the painted shiplap on the top with custom mantle and hearth!
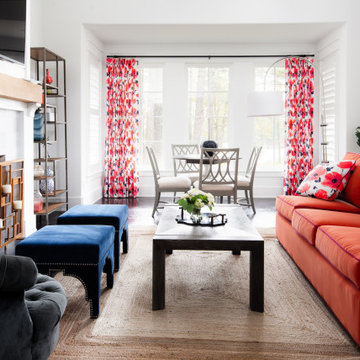
In crafting this guest house, our team prioritized a vibrant and welcoming atmosphere, ensuring a cozy and inviting retreat for the guests to truly escape and unwind.
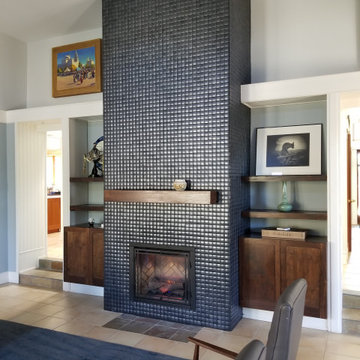
We created a sleek backdrop & sophisticated feeling in a living room refresh project. The Ann Saks tile glows in the Santa Fe light, and provides a dramatic focal point for the room. The Erte figure poses in front of a custom fused glass sculpture by a local artist.
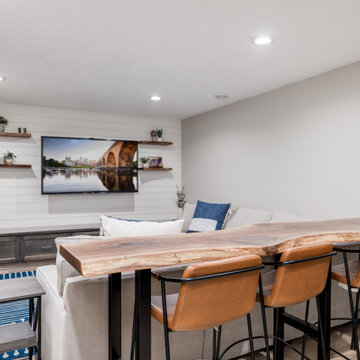
Sometimes things just happen organically. This client reached out to me in a professional capacity to see if I wanted to advertise in his new magazine. I declined at that time because as team we have chosen to be referral based, not advertising based.
Even with turning him down, he and his wife decided to sign on with us for their basement... which then upon completion rolled into their main floor (part 2).
They wanted a very distinct style and already had a pretty good idea of what they wanted. We just helped bring it all to life. They wanted a kid friendly space that still had an adult vibe that no longer was based off of furniture from college hand-me-down years.
Since they loved modern farmhouse style we had to make sure there was shiplap and also some stained wood elements to warm up the space.
This space is a great example of a very nice finished basement done cost-effectively without sacrificing some comforts or features.
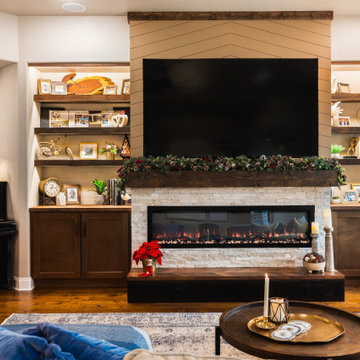
The client wanted a living/dinning space that was functional yet elegant complete with a fully built in bar with 2 wine refrigerators and a ice maker in the dining room. The living room compliments the dinning room with 2 nooks with beautiful floating shelves that hang on each side of the brand-new stone stacked gas insert fireplace, we added a special touch with the painted shiplap on the top with custom mantle and hearth!
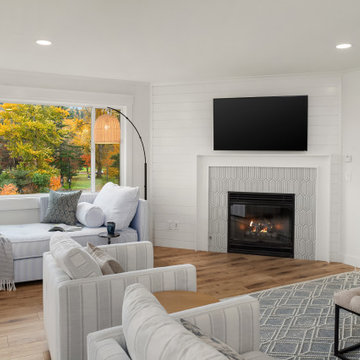
This cozy nook is the perfect location to curl up with a book and enjoy stunning views of Lake Washington. Soft grays and whites allow the outside park and water views to speak for themselves.
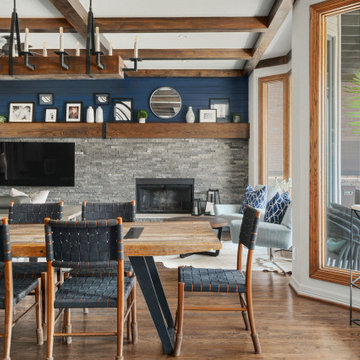
We remodeled this living room to make a huge feature wall and fireplace, added oversized windows to the sitting area, added the ceiling beams, new beefy fireplace mantle and shiplap.
Transitional Living Room Design Photos with Planked Wall Panelling
9
