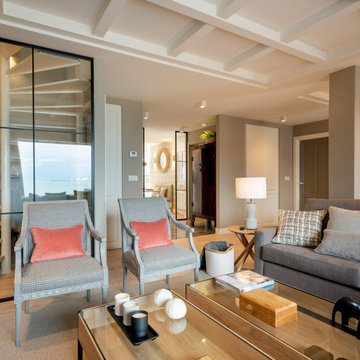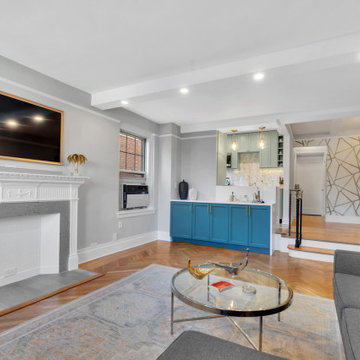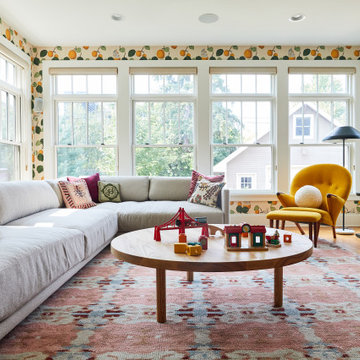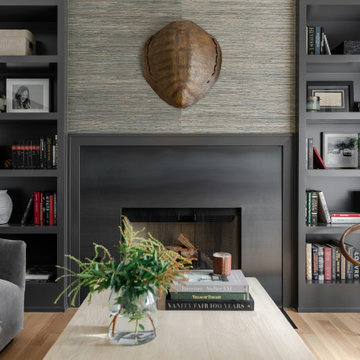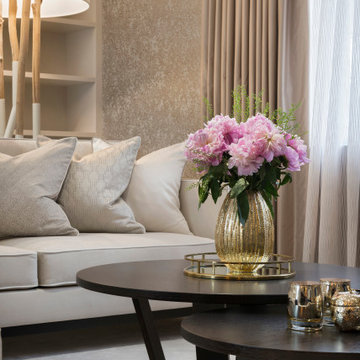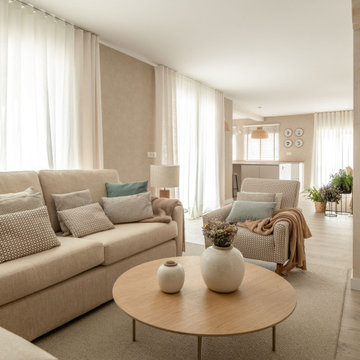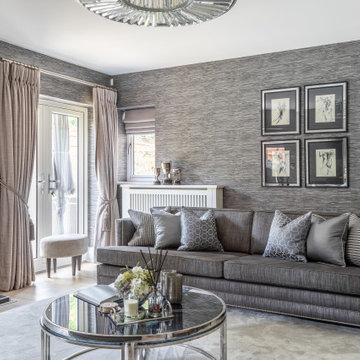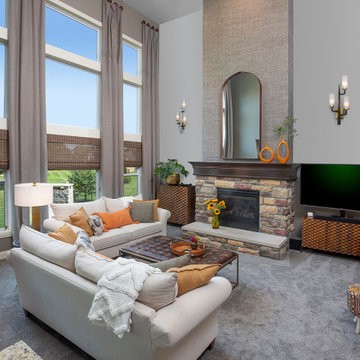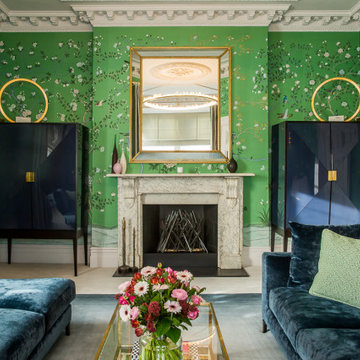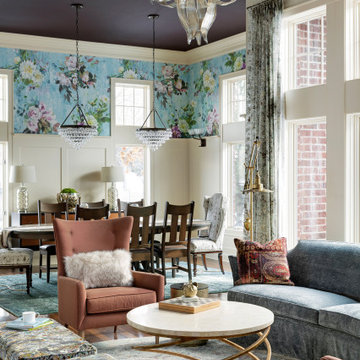Transitional Living Room Design Photos with Wallpaper
Refine by:
Budget
Sort by:Popular Today
141 - 160 of 815 photos
Item 1 of 3
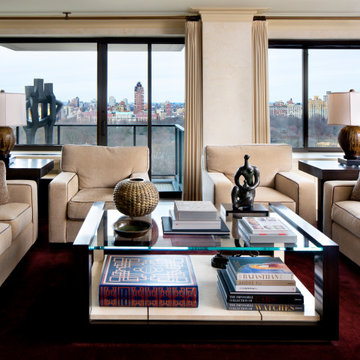
Sweeping views of Central Park provide a backdrop for a peaceful and stylistically structured living area. Art Deco's influence speaks to the clean lines and plush textures that envelope the space.
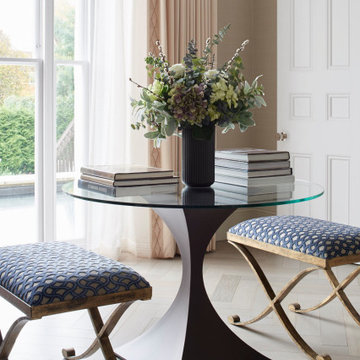
This table and accompanying benches provides an extended area for dining and entertaining within the living room. It is a stunning area for lunch, cards or reading.
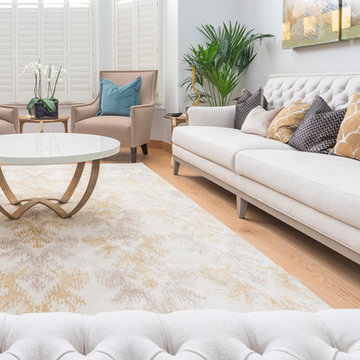
Formal lounge with beautiful gold and white rug with neutral accents of mustard yellow and splashes of emerald green. Luxury tufted sofa and a pair of accent chairs add to the style of this elegant living room
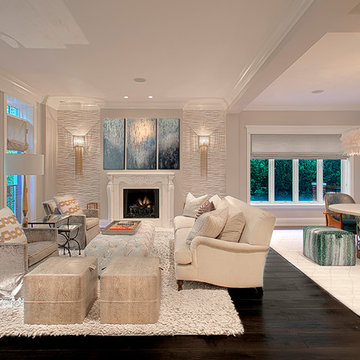
Open space living room has hand carved stone fireplace mantel, large windows and tall ceilings. Part of Chicago Lakeview home remodel by Benvenuti and Stein- see entire project in our Luxurious Chicago Home Renovation. Norman Sizemore-photographer
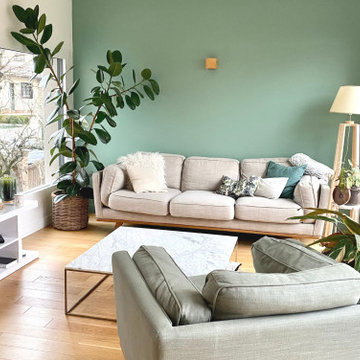
Vanessa et Yann ont vécu 2 ans et demi de travaux pour rénover intégralement cette maison. Une fois l'agrandissement et la surélévation pour créer un étage supplémentaire achevés, WherDeco s'est occupé de la décoration et des finitions. Vanessa avait envie de nature, d'un ensemble harmonieux et sain qui fait la part belle à la nature et au vert. WherDeco lui a donné des conseils couleurs pour savoir choisir les bonnes nuances de peinture, lui a fait quelques plans 3D pour lui permettre de se projeter et a établi la shopping list qui a permis de donner une seconde vie à cette maison.
https://wherdeco.com/blogs/realisations/mere-nature
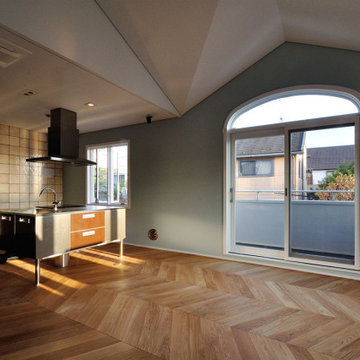
S様邸/タイルのデザインにこだわった浴室・LDKリフォーム。
<浴室>
50'sアメリカンダイナー風の白黒チェッカーと、マジョリカタイルのようなアンティークトーンのタイルが印象的。
色使いとタイルデザインにこだわった、海外のようなバスルームとなりました。
壁タイル:マヨリカ(IS-L4780)
床タイル:INAX GFS フィネッツァ(IPF-300/FN-11・IPF-300/FN-12)
<LDK>
キッチンバックは浴室壁にも使用したマヨリカの色違いをセレクト。床は既存の
フローリングを床暖房にして、その上からフレンチへリーンボーン貼り。
ベージュの色合いと無垢フローリングが、柔らかな印象に仕上がりました。
壁タイル:マヨリカ(IS-L4710)
床フローリング:ヨーロピアンオークフレンチヘリンボーン(FEKS42-122)
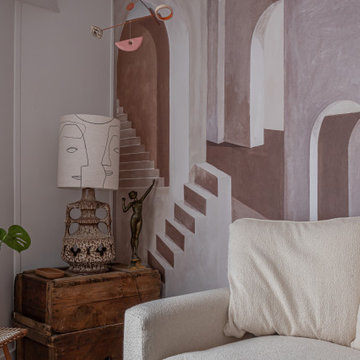
Projet livré fin novembre 2022, budget tout compris 100 000 € : un appartement de vieille dame chic avec seulement deux chambres et des prestations datées, à transformer en appartement familial de trois chambres, moderne et dans l'esprit Wabi-sabi : épuré, fonctionnel, minimaliste, avec des matières naturelles, de beaux meubles en bois anciens ou faits à la main et sur mesure dans des essences nobles, et des objets soigneusement sélectionnés eux aussi pour rappeler la nature et l'artisanat mais aussi le chic classique des ambiances méditerranéennes de l'Antiquité qu'affectionnent les nouveaux propriétaires.
La salle de bain a été réduite pour créer une cuisine ouverte sur la pièce de vie, on a donc supprimé la baignoire existante et déplacé les cloisons pour insérer une cuisine minimaliste mais très design et fonctionnelle ; de l'autre côté de la salle de bain une cloison a été repoussée pour gagner la place d'une très grande douche à l'italienne. Enfin, l'ancienne cuisine a été transformée en chambre avec dressing (à la place de l'ancien garde manger), tandis qu'une des chambres a pris des airs de suite parentale, grâce à une grande baignoire d'angle qui appelle à la relaxation.
Côté matières : du noyer pour les placards sur mesure de la cuisine qui se prolongent dans la salle à manger (avec une partie vestibule / manteaux et chaussures, une partie vaisselier, et une partie bibliothèque).
On a conservé et restauré le marbre rose existant dans la grande pièce de réception, ce qui a grandement contribué à guider les autres choix déco ; ailleurs, les moquettes et carrelages datés beiges ou bordeaux ont été enlevés et remplacés par du béton ciré blanc coco milk de chez Mercadier. Dans la salle de bain il est même monté aux murs dans la douche !
Pour réchauffer tout cela : de la laine bouclette, des tapis moelleux ou à l'esprit maison de vanaces, des fibres naturelles, du lin, de la gaze de coton, des tapisseries soixante huitardes chinées, des lampes vintage, et un esprit revendiqué "Mad men" mêlé à des vibrations douces de finca ou de maison grecque dans les Cyclades...
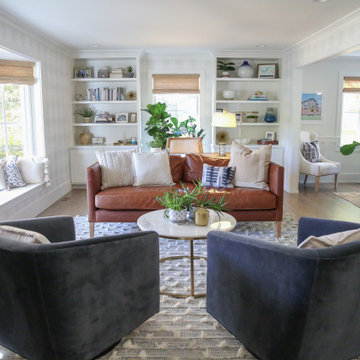
After. New paneling and built-ins, give the living room dual purpose as an office.
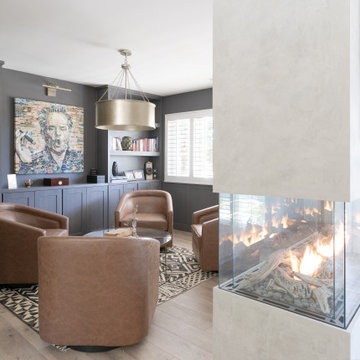
In this full service residential remodel project, we left no stone, or room, unturned. We created a beautiful open concept living/dining/kitchen by removing a structural wall and existing fireplace. This home features a breathtaking three sided fireplace that becomes the focal point when entering the home. It creates division with transparency between the living room and the cigar room that we added. Our clients wanted a home that reflected their vision and a space to hold the memories of their growing family. We transformed a contemporary space into our clients dream of a transitional, open concept home.
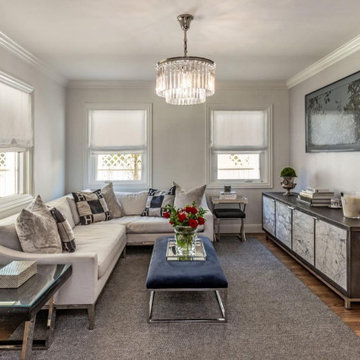
Lux Modern Living Space with Samsung Frame Art TV, double barn doors, wine cabinet and sectional sofa
Transitional Living Room Design Photos with Wallpaper
8
