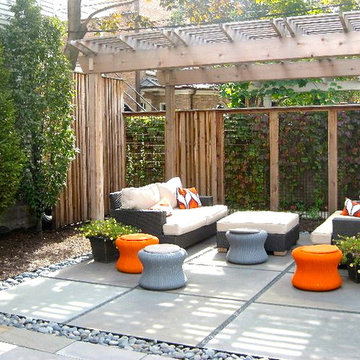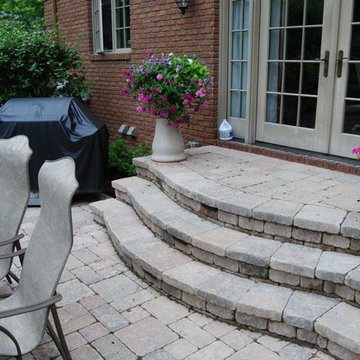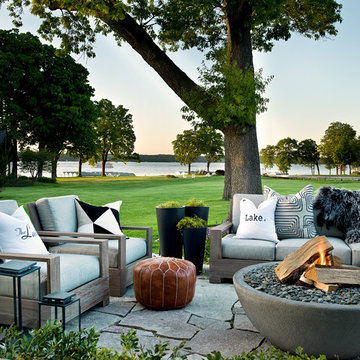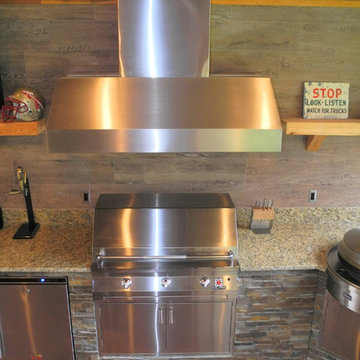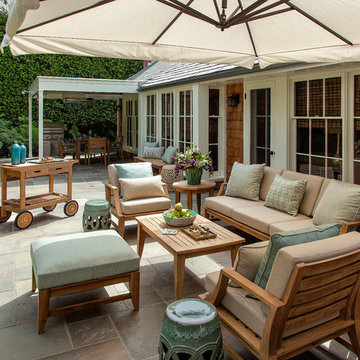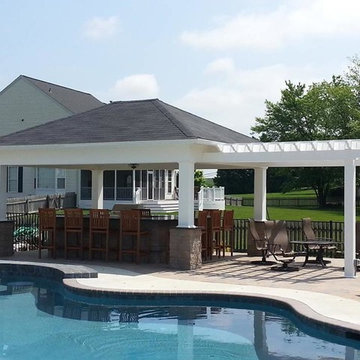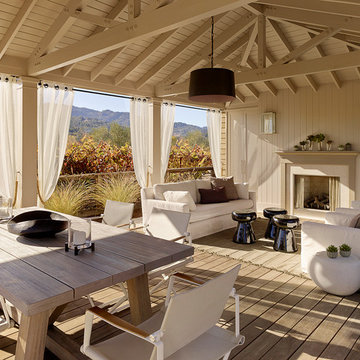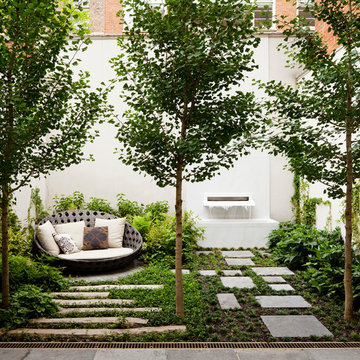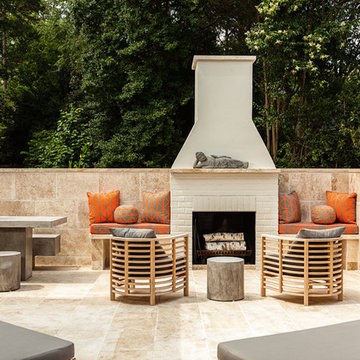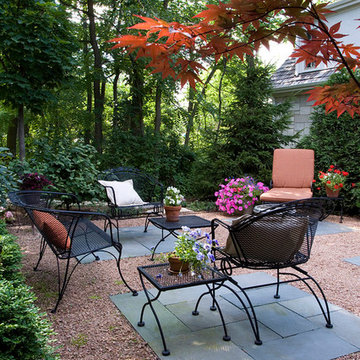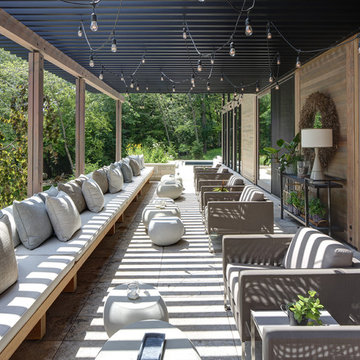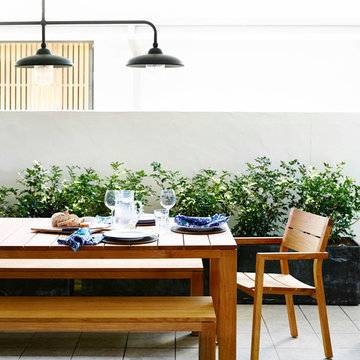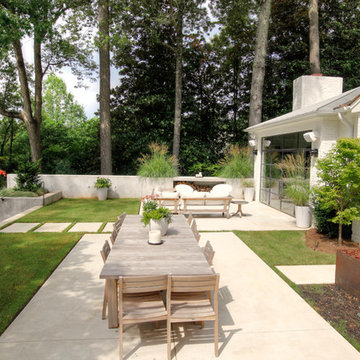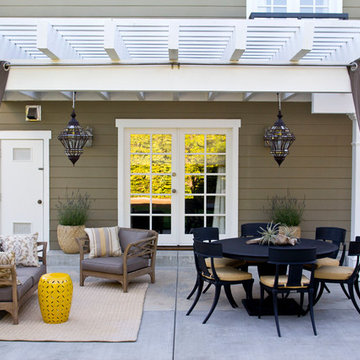Transitional Patio Design Ideas
Refine by:
Budget
Sort by:Popular Today
161 - 180 of 41,001 photos
Item 1 of 2
Find the right local pro for your project
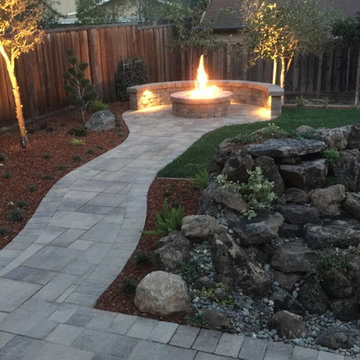
Outdoor firepit with natural gas. Calstone pavers and Roman Stone custom built with 24" gas ring in 36" pit.
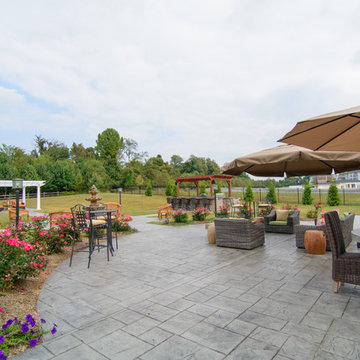
Photo by Matchbook Productions - back yard patio and walkway using stamped concrete in vermont slate pattern with a cool gray and dark charcoal color; a lot of space; great use of furniture to create a flow on large patio; great entertainment space
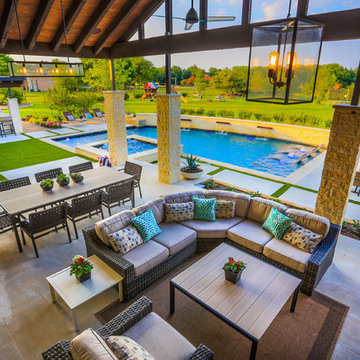
This late 70's ranch style home was recently renovated with a clean, modern twist on the ranch style architecture of the existing residence. AquaTerra was hired to create the entire outdoor environment including the new pool and spa. Similar to the renovated home, this aquatic environment was designed to take a traditional pool and gives it a clean, modern twist. The site proved to be perfect for a long, sweeping curved water feature that can be seen from all of the outdoor gathering spaces as well as many rooms inside the residence. This design draws people outside and allows them to explore all of the features of the pool and outdoor spaces. Features of this resort like outdoor environment include:
-Play pool with two lounge areas with LED lit bubblers
-Pebble Tec Pebble Sheen Luminous series pool finish
-Lightstreams glass tile
-spa with six custom copper Bobe water spillway scuppers
-water feature wall with three custom copper Bobe water scuppers
-Fully automated with Pentair Equipment
-LED lighting throughout the pool and spa
-Gathering space with automated fire pit
-Lounge deck area
-Synthetic turf between step pads and deck
-Gourmet outdoor kitchen to meet all the entertaining needs.
This outdoor environment cohesively brings the clean & modern finishes of the renovated home seamlessly to the outdoors to a pool and spa for play, exercise and relaxation.
Photography: Daniel Driensky
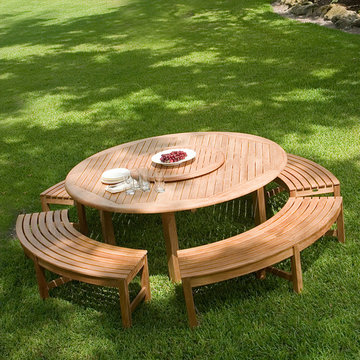
Those lazy days of summer will snap to attention with a Buckingham Picnic Table Set. This teak outdoor picnic set is refined through exacting craftsmanship, a sophisticated profile and generous proportions. The backless benches offer freedom of access without disturbing neighboring diners. Like all teak, this teak outdoor picnic set will patina to a rich silvery color over time, or can be treated to maintain its original luster. Come dine in style with this beautiful Westminster Teak outdoor picnic set and feel a true touch of distinction from the robust legs to the amply thick teak table top with 2 inch centered hole for one of our teak umbrellas. (Shown with a Lazy Susan -24 or 32 inch available).
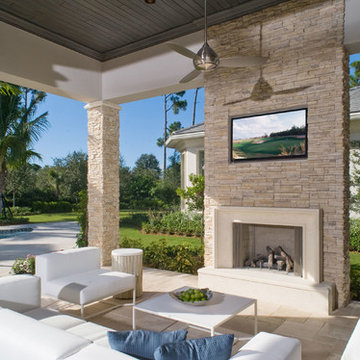
Pauline Hartogh of Wetherly’s Interiors was endowed with the task to create a transitional home for a family of four that melded modern luxury with functionality. She divided the home into three residential wings, all of which are structured in clean, contemporary lines.
The heart of the home was created by connecting the indoors to the outdoors using floor-to-ceiling glass, which set an open focus for easy entertainment. The landscape further enhanced the clients’ desire to embrace the indoor/outdoor lifestyle that Florida’s climate offers. Amid warm, tropical landscaping, a Chartes-inspired stone labyrinth provides beauty while also providing a place for meditation and relaxation.
An exceptional home calls for exceptional products, and when researching which stone to use, Hartogh went straight for Eldorado Stone. “I feel strongly that the use of Eldorado Stone’s products greatly enriched two of the areas in this project which won design awards,” Hartogh explained. The joints are seamless and the end result is always exactly what she aimed for. Hartogh chose Dry Creek Stacked Stone for the entire exterior, including patio walls and pillars, because not only looks current but also allows her the flexibility to create any design. The use of this product not only helped establish the overall tone for the home but it also allowed for architectural details, which was validated by winning the American Society of Interior Design Award 2013 – Outdoor Living, Single Family Home.
Accolades:
American Society of Interior Design Award 2013 – Bathroom Design, Transitional
American Society of Interior Design Award 2013 – Single Residential Space, Contemporary
American Society of Interior Design Award 2013 – Outdoor Living, Single Family Home
Eldorado Stone Profile Featured: Exterior Façade – Dry Creek Stacked Stone
Eldorado Stone Profile Featured: Master Bathroom – Pearl White CoastalReef
Interior Design: Pauline Hartogh, Wetherlys Interiors
Website: www.wetherlysinteriors.com
Phone: (561) 691-4707
Architecture: Henry Franky, Franky & Associates Architect, Inc.
Website: www.frankyarchitect.com
Phone: (561) 338-3309
Home Builder: Gary Hartogh, Couture Homes
Website: www.couture-homes.com
Phone: (561) 776-0511
Photographer: David Durbak
Website: www.durbak.com
Phone: (561) 271.0706
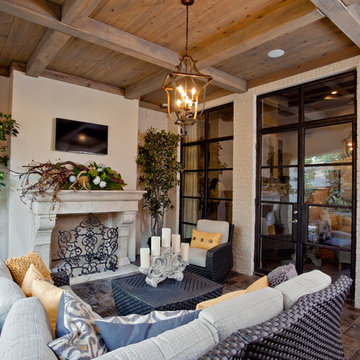
2013 Fort Worth Dream Home
Built by AG Builders, Featured in Fort Worth Magazine and Electronics design/installation performed by H. Customs Audio Video.
This patio features a 46" Samsung LED, Episode In-Ceiling Speakers, and Wirepath Surveillance Cameras. All electronics are concealed in a media room rack.
Entire home is Control4 automated.
For more information please contact H. Customs.
Transitional Patio Design Ideas
9
