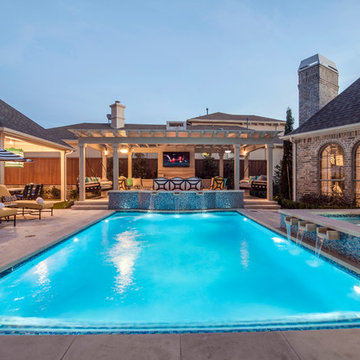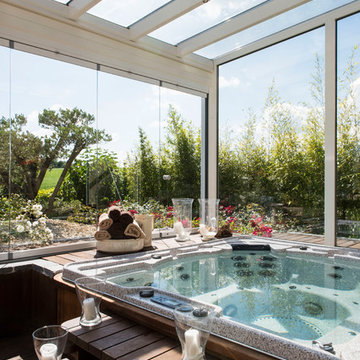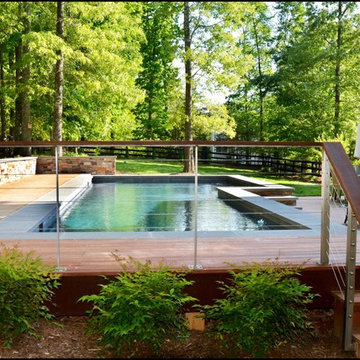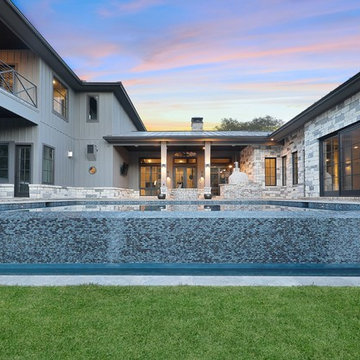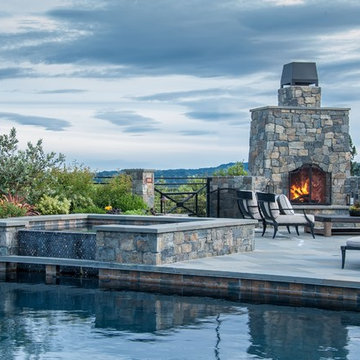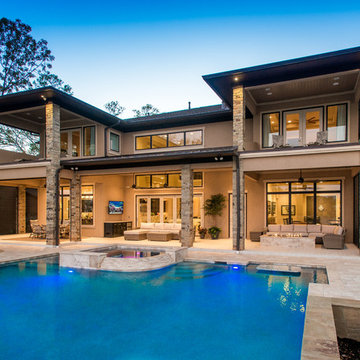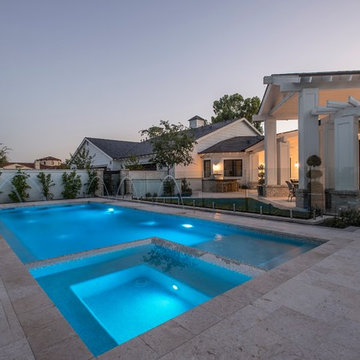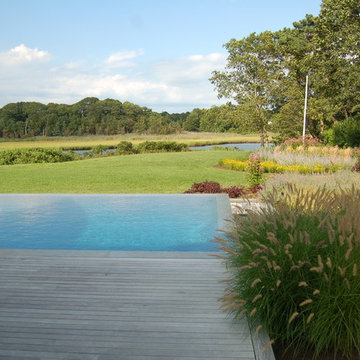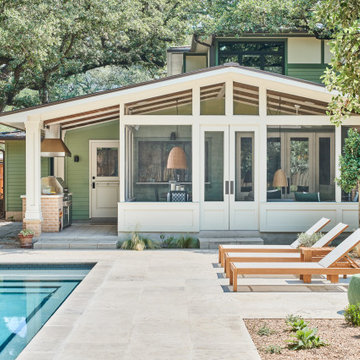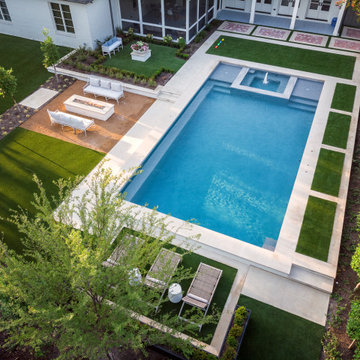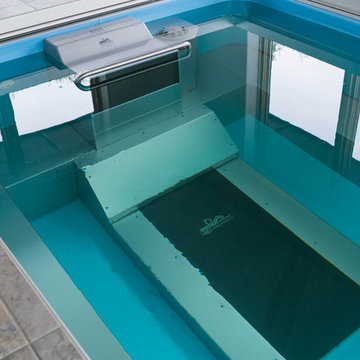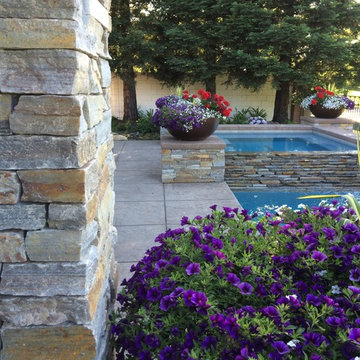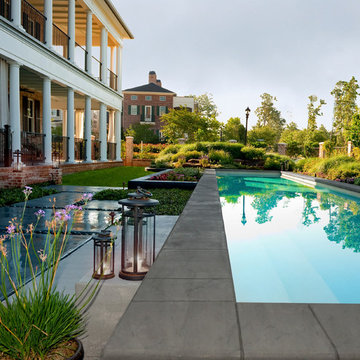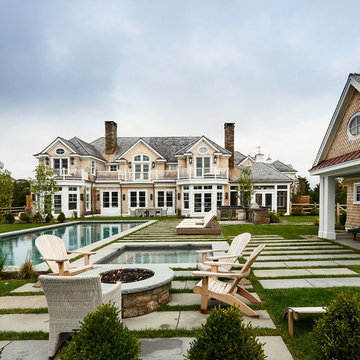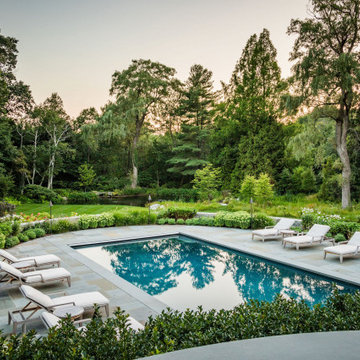Transitional Rectangular Pool Design Ideas
Refine by:
Budget
Sort by:Popular Today
121 - 140 of 5,595 photos
Item 1 of 3
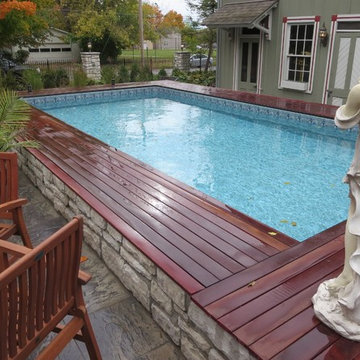
Another view: The yard sloped away from the house so the pool is out of the ground 18" on one side a 3' on the other. The original blue limestone slabs that made up walkways were repurposed into retaining walls and walk ways. The second story porch is being extended 8' and the wrought iron fencing will be added above. The Xs above the windows were uncovered as an architectural detail that surround the mud room, as well as bridge the entry way.
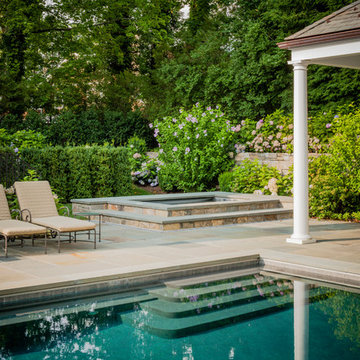
With an outdoor fireplace, a pool house bar, covered terrace, and a separate, elevated spa, this private swimming pool retreat is enjoyed well into the autumn months.
Mella Kernan Architects, Rutherford Associates, Phil Nelson Imaging
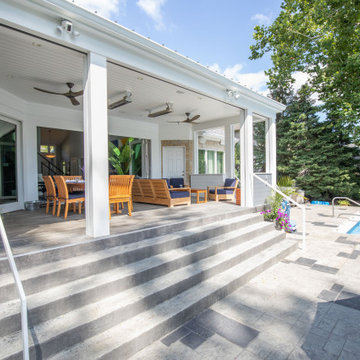
These homeowners are well known to our team as repeat clients and asked us to convert a dated deck overlooking their pool and the lake into an indoor/outdoor living space. A new footer foundation with tile floor was added to withstand the Indiana climate and to create an elegant aesthetic. The existing transom windows were raised and a collapsible glass wall with retractable screens was added to truly bring the outdoor space inside. Overhead heaters and ceiling fans now assist with climate control and a custom TV cabinet was built and installed utilizing motorized retractable hardware to hide the TV when not in use.
As the exterior project was concluding we additionally removed 2 interior walls and french doors to a room to be converted to a game room. We removed a storage space under the stairs leading to the upper floor and installed contemporary stair tread and cable handrail for an updated modern look. The first floor living space is now open and entertainer friendly with uninterrupted flow from inside to outside and is simply stunning.
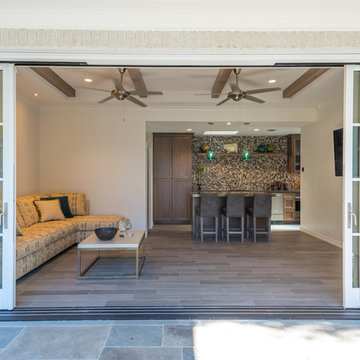
Sometimes, the weather is just too nice to not bring a little of the outside in! With these doors, you can have the best of both worlds.
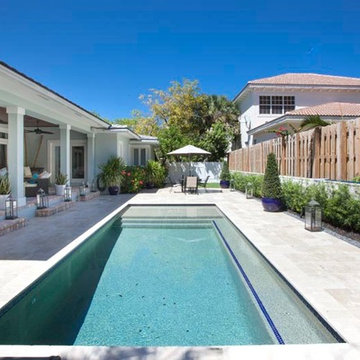
An all green color scheme 4,000 SF classic Fort Lauderdale home mixes a neutral –earth tone color palette in combination of red and yellow to accent its clean lines design.
Transitional Rectangular Pool Design Ideas
7
