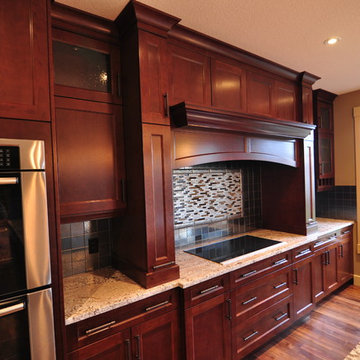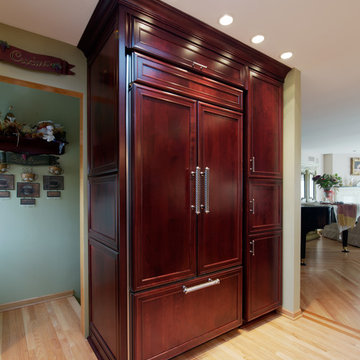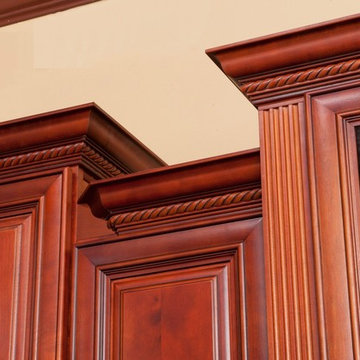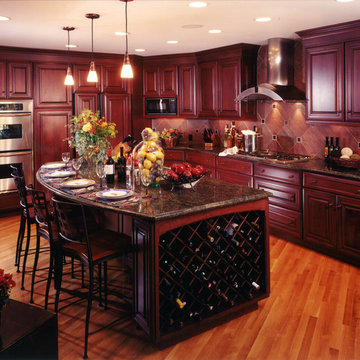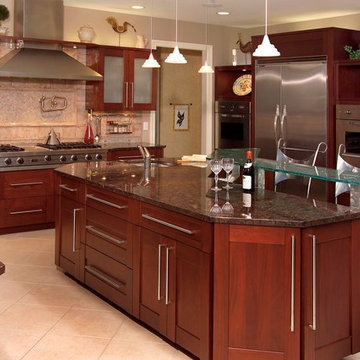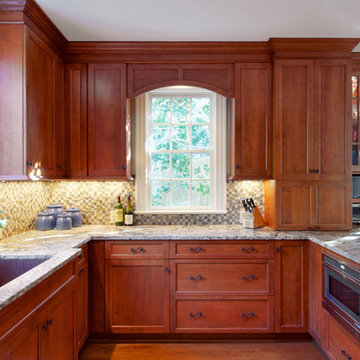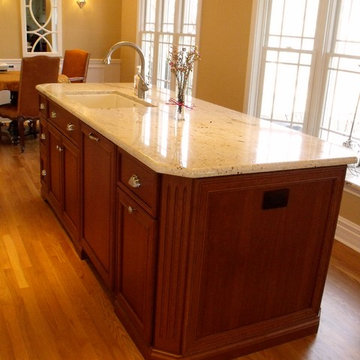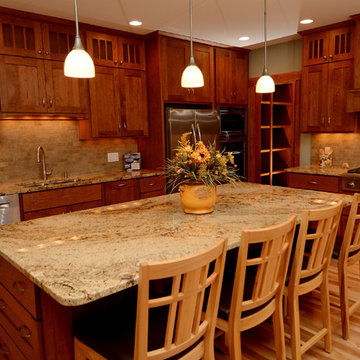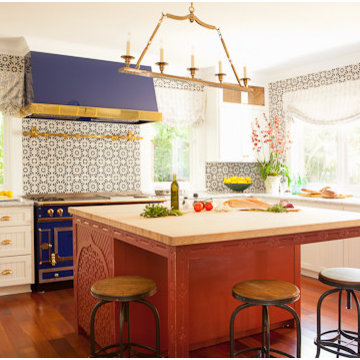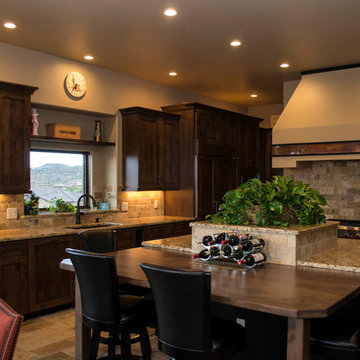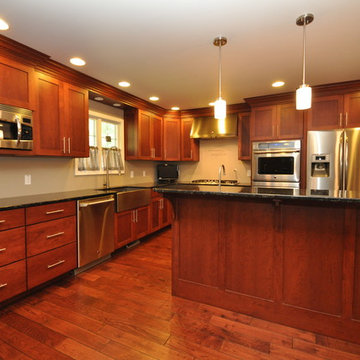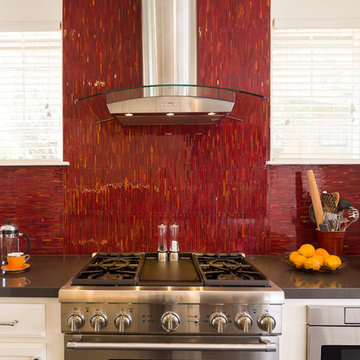Transitional Red Kitchen Design Ideas
Refine by:
Budget
Sort by:Popular Today
161 - 180 of 2,242 photos
Item 1 of 3
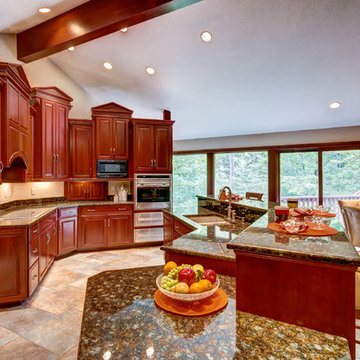
Cherry & Granite kitchen with ceramic tile floors, center island breakfast bar, dinette/hearth area
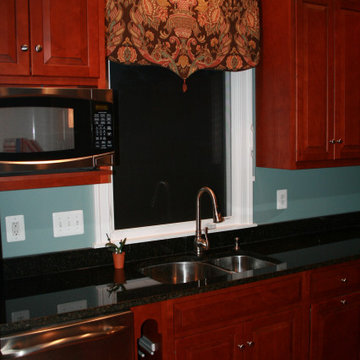
This room view of the kitchen sink area, with the window treatment above, shows how this simple flat pelmet ties together the rich stain of the cabinetry and the wall color. The fabric pattern inspired the design and shape of the hem. This valance was budget friendly, while adding a great deal of style to this kitchen space. Going from the fabric to the design is an effective way to make your window treatments special and unique for your home. You don't have to spend a lot of money to have great design in your home. Design and photograph by Linda H. Bassert, Masterworks Window Fashions & Design, LLC
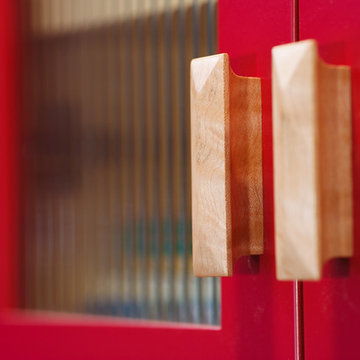
Who wouldn't want to hang out in this vibrant kitchen morning, noon, night and snack time? This rivetingly colorful kitchen never fails to wow. Appetite stimulating red cabinets feature wood knobs and pulls. There's island seating as well as a breakfast nook with a view and ample bench seating with extra storage. The custom maple countertops are polished on the sink side of the kitchen but unpolished on the kitchen island. Kitchen features multi layered lighting including cans, undercabinet, pendant and natural. Photos by Terry Poe Photography.
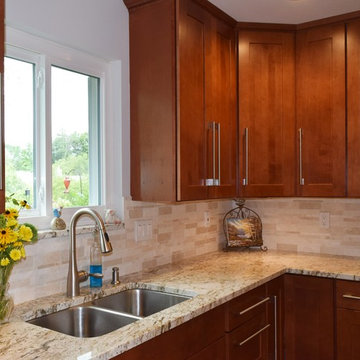
Pendant lights-Ferguson N605431 "Sagamore" mini H 48.8 " W9"; Cleo 26" Modern swivel Barstools, gray and stainless steel; Cabinets- Waypoint Maple Cognac 650S and 650F; Websters Flooring 3/4" X 2 1/4" White Oak Hardwood Floors; KBR African Rainbow Granite, Eased Edge; Double Equal Sink 3118; Customer bought their back splash through Floor&Decor- Ice Beige Linear Stick Marble
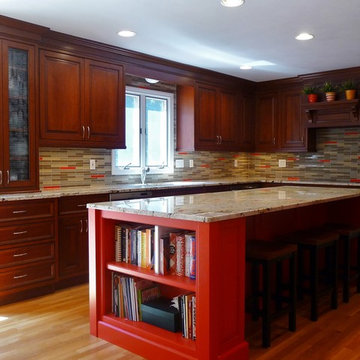
This transitional kitchen features raised panel, cherry cabinets and granite countertops alongside an oversize painted island with matching raised panels in a vibrant shade of fire engine red. Featuring open shelving for storage and display and hidden bar stools to maximize walkway space it's the perfect area for food preparation, casual dining or just visiting with the cook! The color blocking glass backsplash with it's multicolored tiles add character and a level of sophistication to the space. Decorative touches like a shelf with corbels and glass front cabinet doors complete this sophisticated yet welcoming setting.
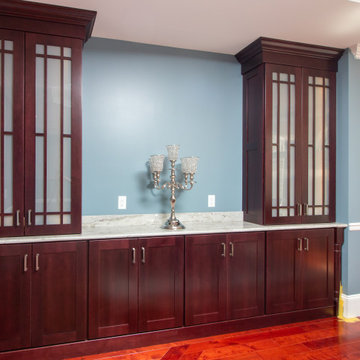
This kitchen was designed by Camila from our Windham showroom. This remodel features Cabico Unique cabinets with Cherry wood, 635/K door style (recessed) and Cordovan (reddish brown) stain finish. The counter top is granite with River White color and Bull nose Edge. Besides the kitchen, the customer added a Butler’s pantry which also features Cabico Unique with the same door style and finish as well as the counter top.
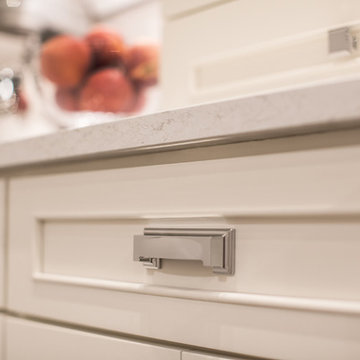
This white-on-white kitchen design has a transitional style and incorporates beautiful clean lines. It features a Personal Paint Match finish on the Kitchen Island matched to Sherwin-Williams "Threshold Taupe" SW7501 and a mix of light tan paint and vibrant orange décor. These colors really pop out on the “white canvas” of this design. The designer chose a beautiful combination of white Dura Supreme cabinetry (in "Classic White" paint), white subway tile backsplash, white countertops, white trim, and a white sink. The built-in breakfast nook (L-shaped banquette bench seating) attached to the kitchen island was the perfect choice to give this kitchen seating for entertaining and a kitchen island that will still have free counter space while the homeowner entertains.
Design by Studio M Kitchen & Bath, Plymouth, Minnesota.
Request a FREE Dura Supreme Brochure Packet:
https://www.durasupreme.com/request-brochures/
Find a Dura Supreme Showroom near you today:
https://www.durasupreme.com/request-brochures
Want to become a Dura Supreme Dealer? Go to:
https://www.durasupreme.com/become-a-cabinet-dealer-request-form/
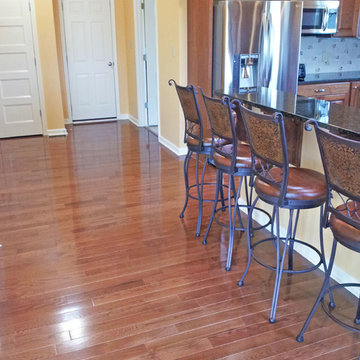
Red Oak with a warm walnut stain. 3 1/4" x 3/4" Solid Prefinished with 8 coats of factor finished UV curable polyurethane. 3.24 sq.ft
Clayton Peebles
Transitional Red Kitchen Design Ideas
9
