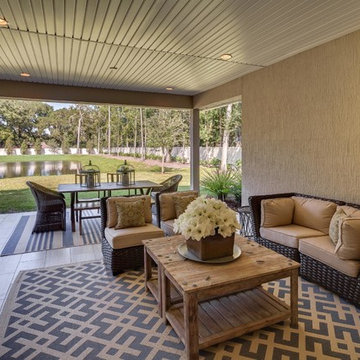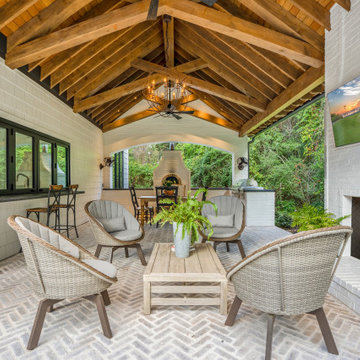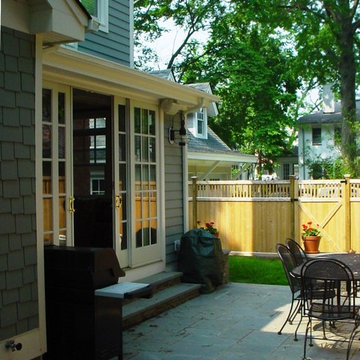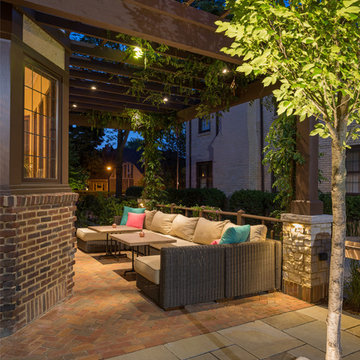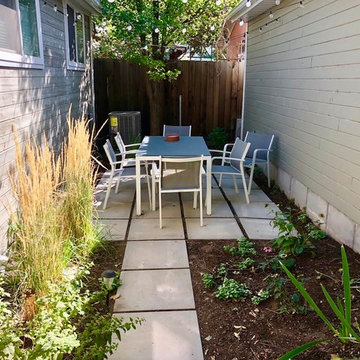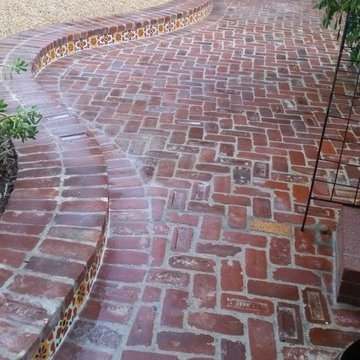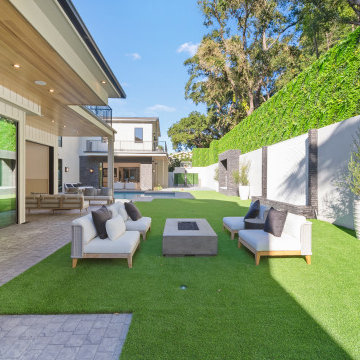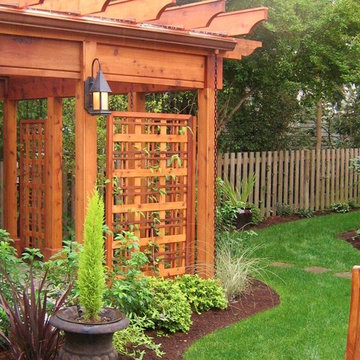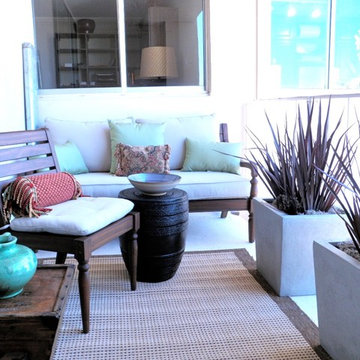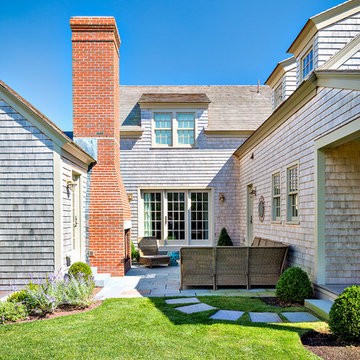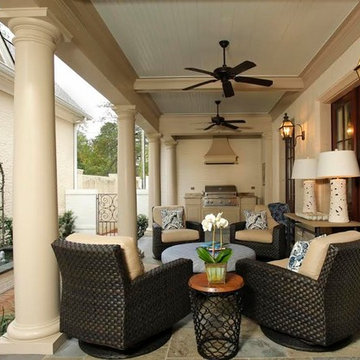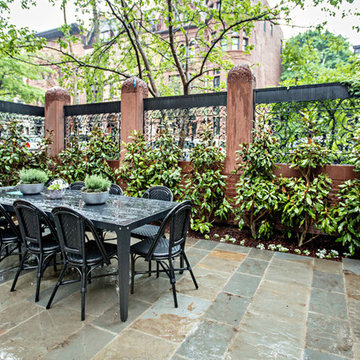Transitional Side Yard Patio Design Ideas
Refine by:
Budget
Sort by:Popular Today
61 - 80 of 500 photos
Item 1 of 3
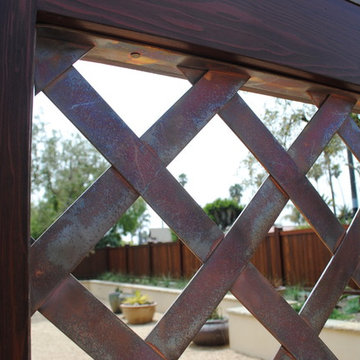
Woven copper sits in redwood. The gates have a super strong steel frame completely covered with redwood.
Custom detailing for those who appreciate quality and endurance.
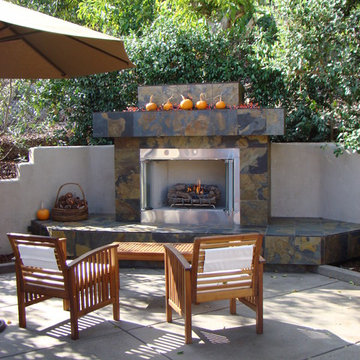
Outdoor fireplace remodel. Stainless steel, ventless fireplace with a slate surround and hearth.
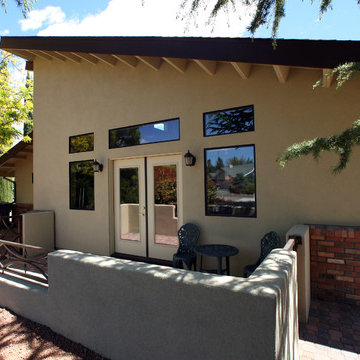
Patio Addition - The enclosed patio was added to his Sedona remodel project to give the new dining room an outdoor living component. Sustainable Sedona Residential Design

The 'L' shape of the house creates the heavily landscaped outdoor fire pit area. The quad sliding door leads to the family room, while the windows on the left are off the kitchen (far left) and buffet built-in. This allows for food to be served directly from the house to the fire pit area.
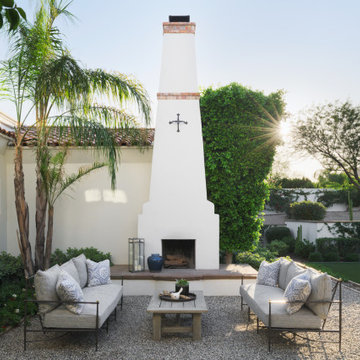
Outdoor seating spaces are one of the best ways to encourage people to enjoy the weather and appreciate the landscaping outside their home. This fireplace area is one of many outdoor seating areas we created for our clients so they can enjoy a cup of coffee on cool Arizona mornings and a cocktail in the evenings.
Photo by Cole Horchler
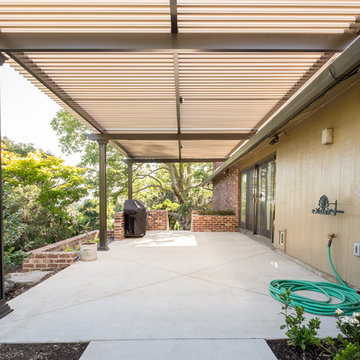
Brick-veneered planters line the new concrete patio where a large deck once was. Slimbrick was used over concrete foundation for lower cost alternative to traditional brick that is also more seismically stable.
Nathan Williams, Van Earl Photography www.VanEarlPhotography.com
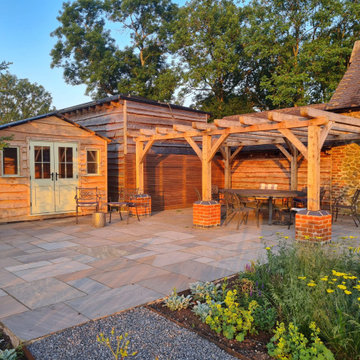
Outdoor entertaining area with bespoke oak framed pergola and garden room
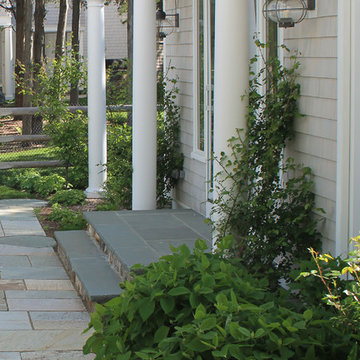
Natural stone patio and steps lead from the pool house to the pool. Climbing roses, hydrangea, and hosta. Patio and Plantings by Rapoza Landscape, Pool House and Pergola by Hampton & Blake Builders.
Transitional Side Yard Patio Design Ideas
4
