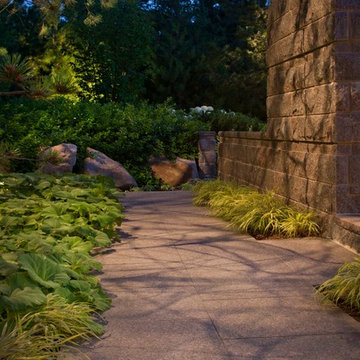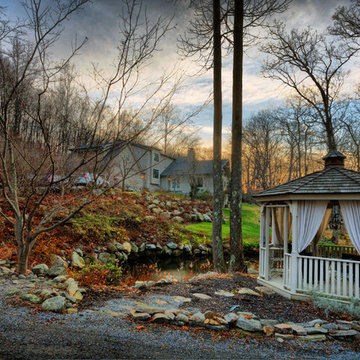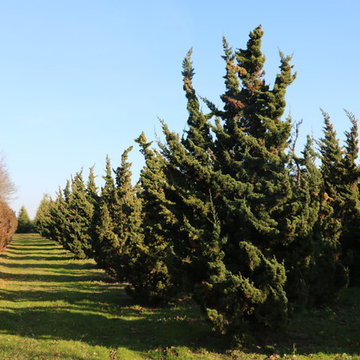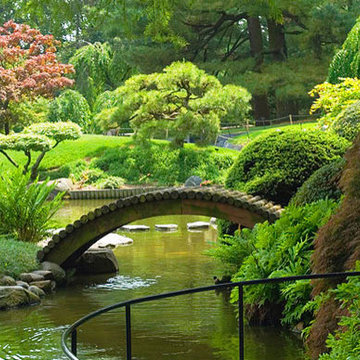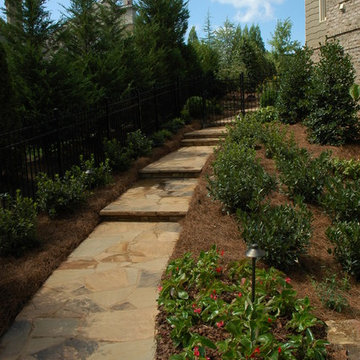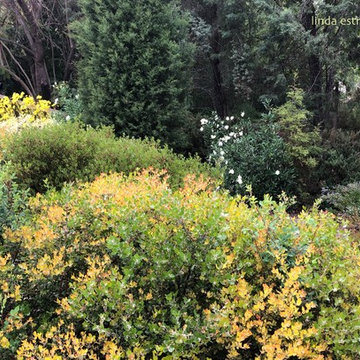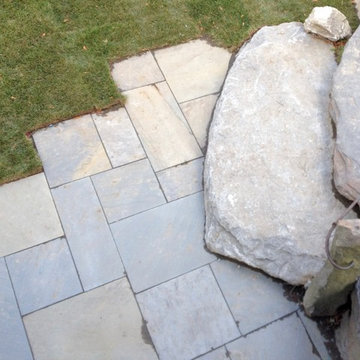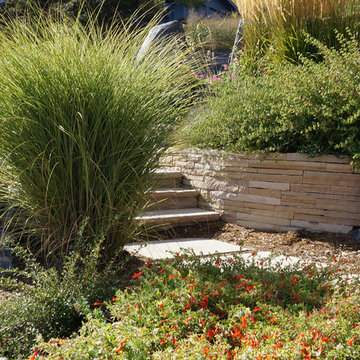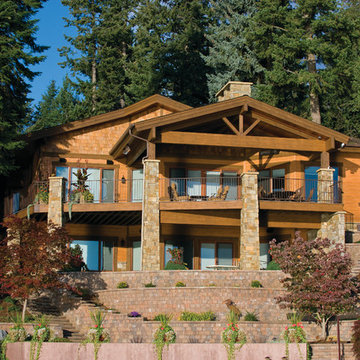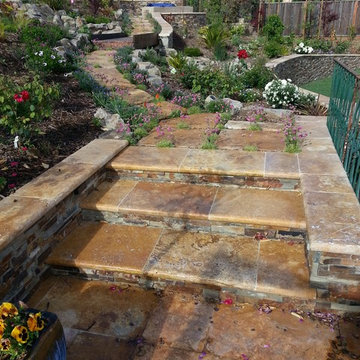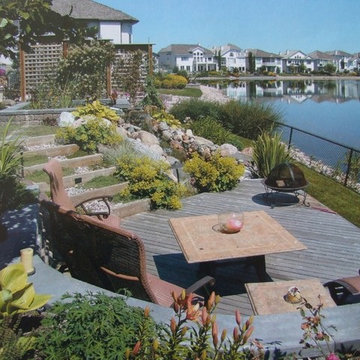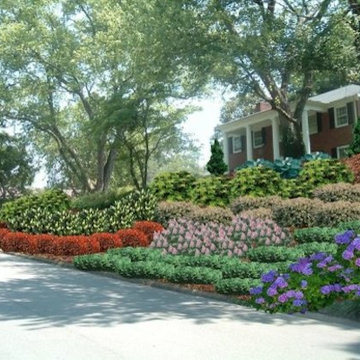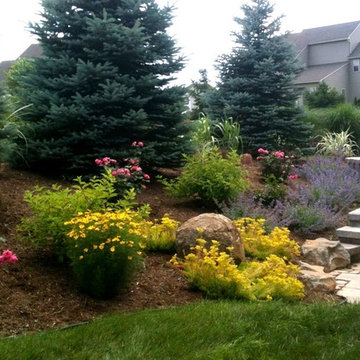Transitional Sloped Garden Design Ideas
Refine by:
Budget
Sort by:Popular Today
141 - 160 of 386 photos
Item 1 of 3
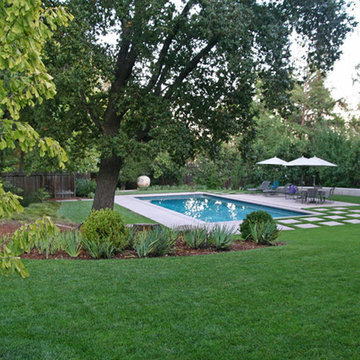
The pool and lawn predate us, but we added the curved concrete bench, the boxwood spheres, and the over-scale ceramic pot. Finally we removed the lawn and irrigation under the oak, and let the drought-tolerant Sisyrinchium run wild.
Photos-Chris Jacobson, GardenArt Group
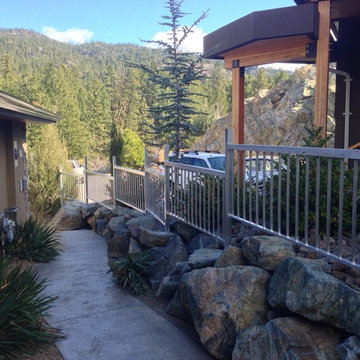
Fencing mounted onto land scape rocks. All the fencing with pre fitted then powered coated for the cleanest possible finished look.
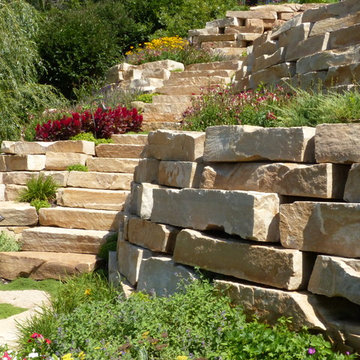
Giant slabs of outcropping stone form steps and a retaining wall that follow the lakefront property's natural slope. Photo by Terra Jenkins & Kirsten Gentry.
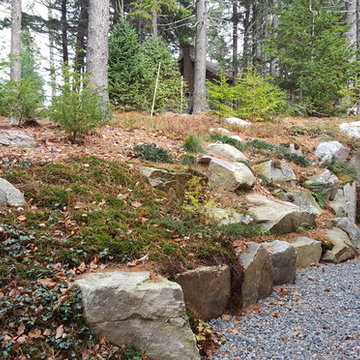
Mimicking nature by using granite pieces and native plants to create a retaining structure that looks natural.
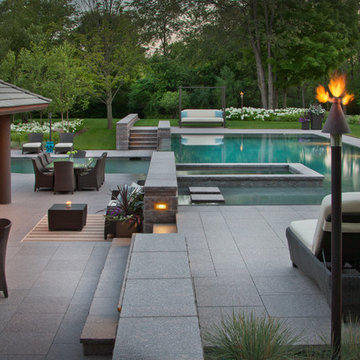
Simple, clean lines against the natural backdrop of the woods help to create a serene environment perfect for a variety of activities.
Photo credit: George Dzahristos
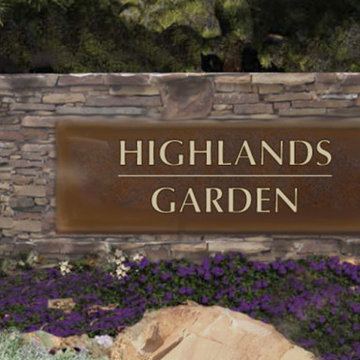
This modern transitional monument sign was designed for this community's three entrances. The metal plaque with the name of the community will be highlighted by the backlighting installed within the monument. The ledge stone veneer contrasts the metal, and stays with the natural feel of this beautiful community in Turtle Rock. Boulders and softscape will complete the update.
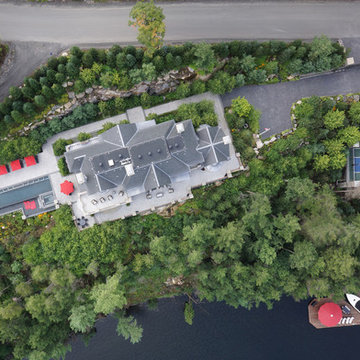
This project located in Muskoka blends modern sophistication into the natural setting.
Due to the adjacent lake and forest environments, a great deal of care was taken to ensure there were no impacts on these sensitive environments. The blast rock was salvaged to create “planting pockets” on the steep slopes allowing for nearly 700 mature trees to be craned into these locations. Working with local arborists, native species of trees and understory planting were selected to ensure ecosystems weren’t negatively impacted.
East of the residence, Poolscape Inc. constructed a cast-in-place, vanishing edge pool that was formed to sit above a 1200sqft. underground concrete bunker. The bunker houses the pool equipment & boiler, as-well-as site utility controllers for site irrigation and lighting.
Surrounding the pool and wrapping around the residence, extensive concrete slabs were poured and granite tiles laid to create multilevel patios and walkways.
Areas of the patios overlooking the lake cantilevered out over the edge of the rock face and required the installation of custom iron and glass railings between stone pillars to provide safety due to the severity of the slope.
On the west side of the site, a penetration asphalt sport court surface was suspended atop a 4-car concrete garage, more than 45ft above grade level. Enclosed by chain-link fencing, this elevated “sky-court” offers a stunning setting for recreational play.
Working with a local contractor, an existing dock was removed by barge, and a new steel frame was constructed while the lake was frozen. ‘Off-season’ prep-work allowed for seamless continuation of work in the spring when the dock surface, ipe, was installed. Shaped to provide a protected swimming area, the three boat-slip dock is complete with barbecue, built-in umbrella, flush mounted light fixtures, and custom pedestal that provides power and water to boats while docked.
To permit easy access between the residence and dock, natural Muskoka granite steps were craned in to create a safe path down the steep slope.
Transitional Sloped Garden Design Ideas
8
