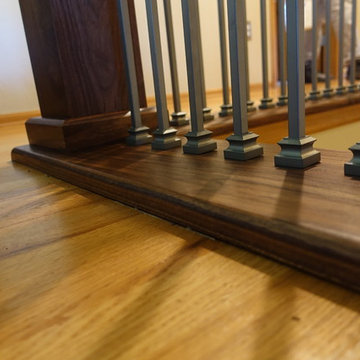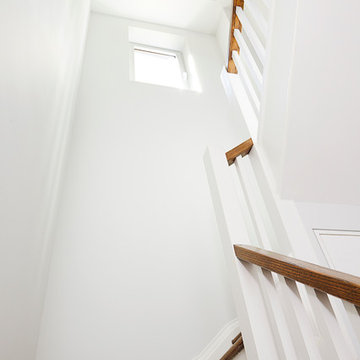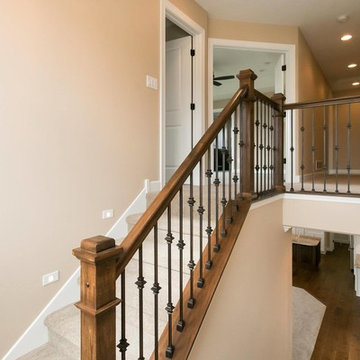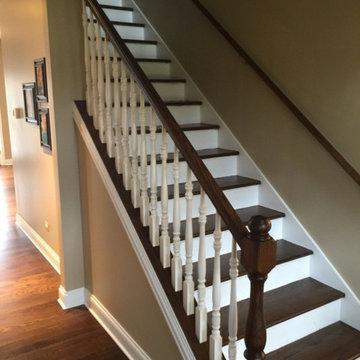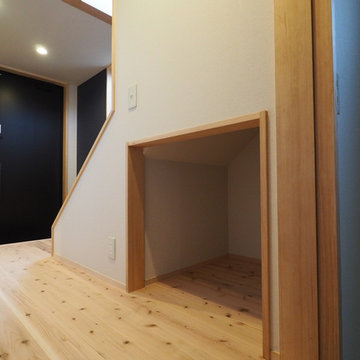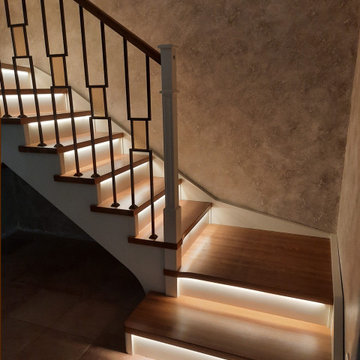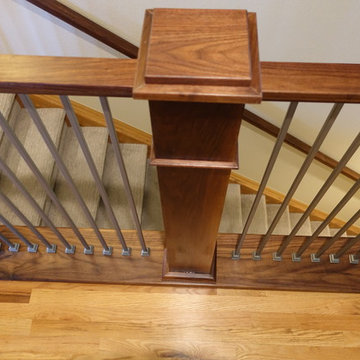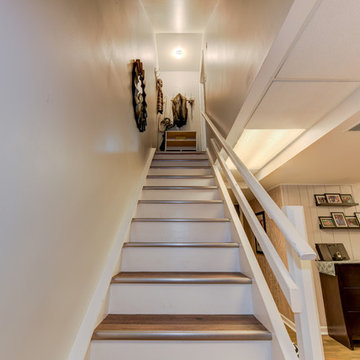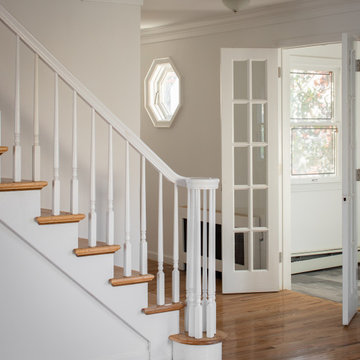Transitional Staircase Design Ideas
Refine by:
Budget
Sort by:Popular Today
81 - 100 of 245 photos
Item 1 of 3
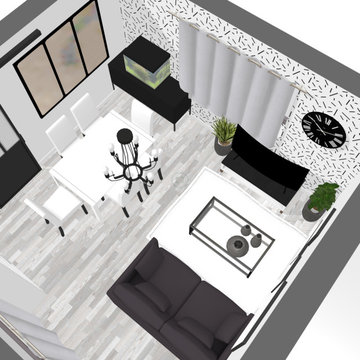
Ma cliente souhaitait une ambiance en noir et blanc plutôt chic. La contrainte était de garder la quasi totalité des meubles.
Photos de l’appartement avant et proposition 3D.
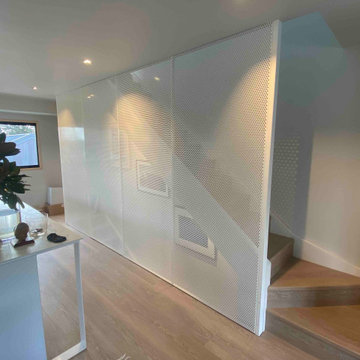
We were asked to create a feature in an open plan kitchen and reception area by providing a screen between two existing flights of stairs for a recently refurbished property.
We used floor to ceiling perforated aluminium panels with 90° folds on all four edges to allow us to connect the panels to each other, and the floor and ceiling boundary joists. We pre-installed a white powder coated posts at either end for structural support, then carefully measured the space and ordered the perforated panels to suit the opening.
Using the already finished panels as well as white coated aluminium angles to cover the flooring edge and hide the fixings, we were able to finish by lunchtime. The end result was a seamless finish, a stunning centrepiece, and a separation between the living area and the staircases, whilst also acting as a safety barrier.
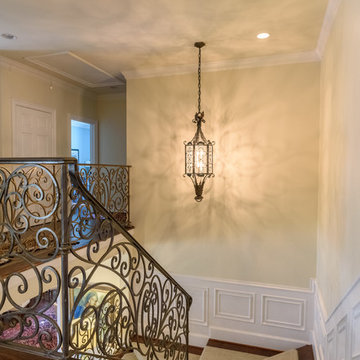
Design, build and remodel project by RPCD, Inc. All Photos © Mike Healey Productions, Inc.
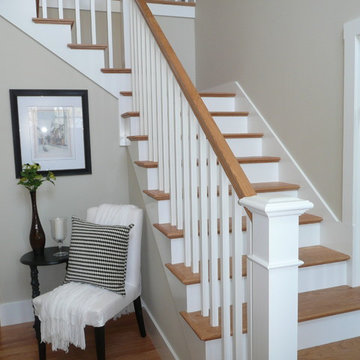
Staging & Photos by Betsy Konaxis: BK Classic Collections Home Stagers
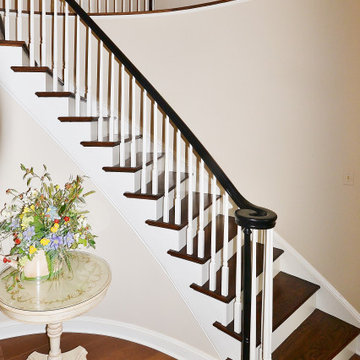
Large first floor renovation in West Chester PA! This home had the bones but it needed a facelift. What a transformation! New hardwood flooring was installed throughout the first floor and the staircase was refinished to coordinate. Echelon Cabinetry, Trevino door in Linen finish was selected for the clean lines and brighter feel. The island was designed in Autumn brown to give some contrast. All new LED lighting was used for the recessed lighting and the undercabinet lighting. The new tile backsplash and granite countertops complete the transformation. Look at the chimney hood with herringbone tile feature above the range, wow! And how could you walk into a new kitchen from the garage without sprucing up the laundry room. New vinyl tile flooring and a nice little cabinetry design around the washer and dryer did the trick. What a great new look!
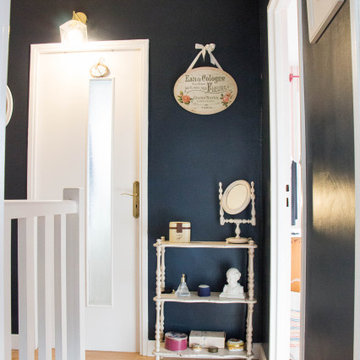
Photo de l'espace escalier après rénovation.
Style shabby chic et contemporain.
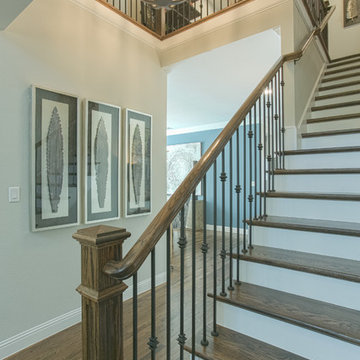
Accenting the staircase with chandelier and art work add interest and make the staircase a focal point.
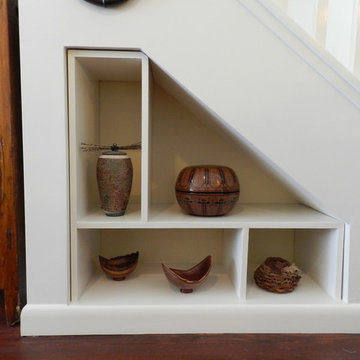
Renovated staircase features painted wood display shelving that can be slid-out to create one large display niche.
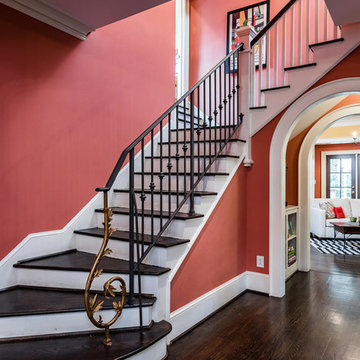
Entering this home you are greeted by the perfect staircase; set to the side while providing poetic details without cutting the space in two! Photos are by Kyle Santee Media.
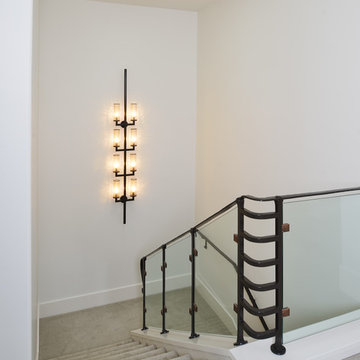
A linear wall sconce by Kelly Wearstler was installed as an art and functional piece to accentuate the existing glass stair rail.
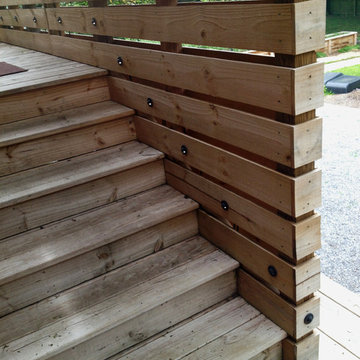
Additions to ca. 1926 Bungalow including wood stair and screen wall, crushed stone outdoor entertaining area with fire pit, and wood container garden beds along lot line fence.
Photo: Mark Lee
Transitional Staircase Design Ideas
5
