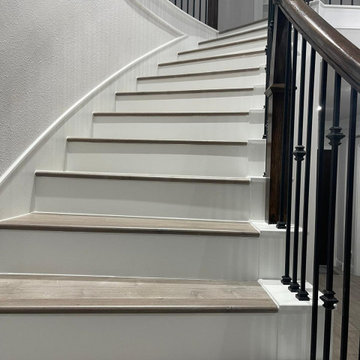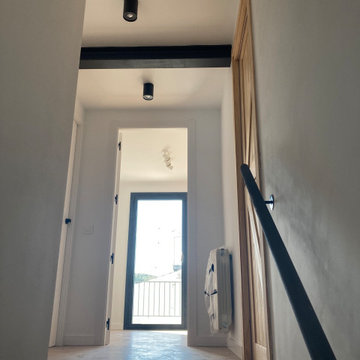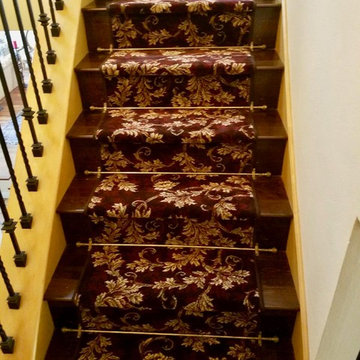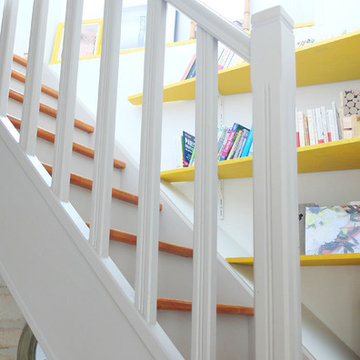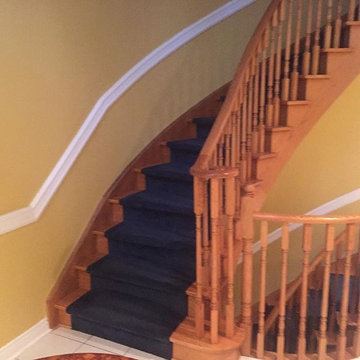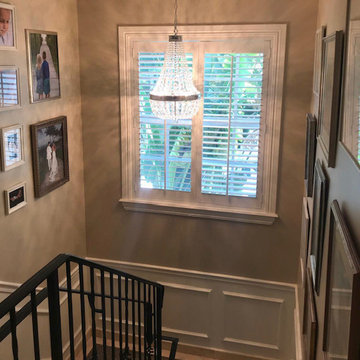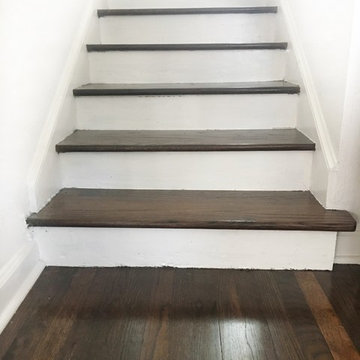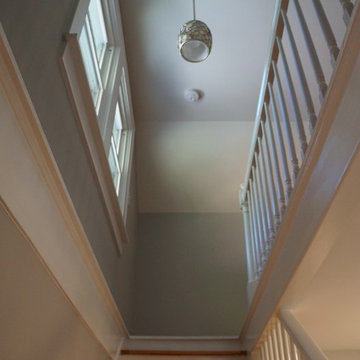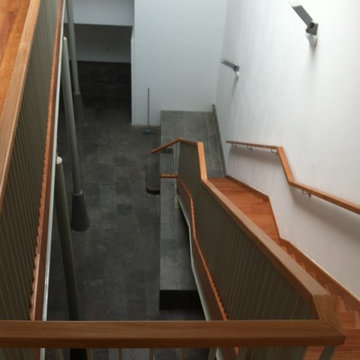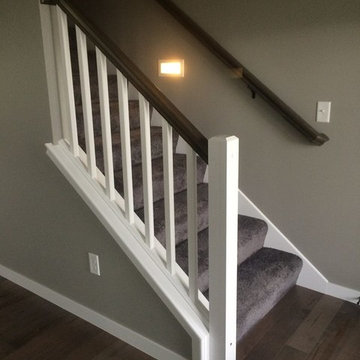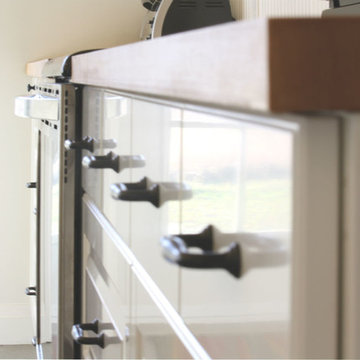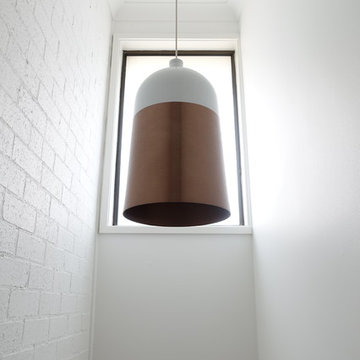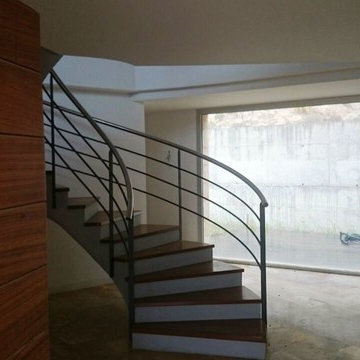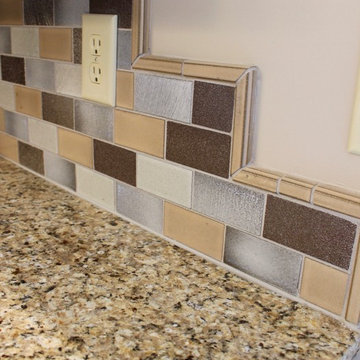Transitional Staircase Design Ideas
Refine by:
Budget
Sort by:Popular Today
161 - 180 of 245 photos
Item 1 of 3
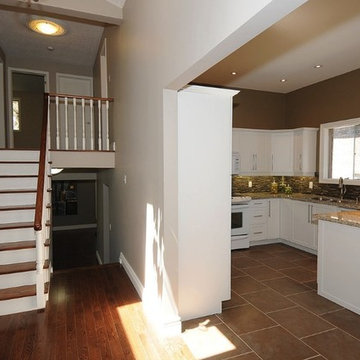
Staged By - Hope Designs
Fb: Hope Designs
LinkedIN : Hope Designs
Ig: hope_designs_
www.hopedesigns.ca
info@hopedesigns.ca
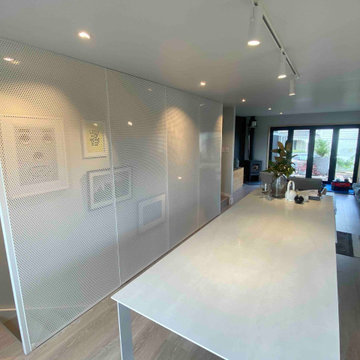
We were asked to create a feature in an open plan kitchen and reception area by providing a screen between two existing flights of stairs for a recently refurbished property.
We used floor to ceiling perforated aluminium panels with 90° folds on all four edges to allow us to connect the panels to each other, and the floor and ceiling boundary joists. We pre-installed a white powder coated posts at either end for structural support, then carefully measured the space and ordered the perforated panels to suit the opening.
Using the already finished panels as well as white coated aluminium angles to cover the flooring edge and hide the fixings, we were able to finish by lunchtime. The end result was a seamless finish, a stunning centrepiece, and a separation between the living area and the staircases, whilst also acting as a safety barrier.
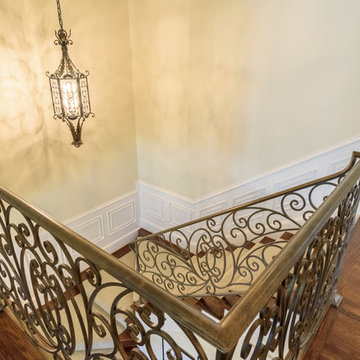
Design, build and remodel project by RPCD, Inc. All Photos © Mike Healey Productions, Inc.
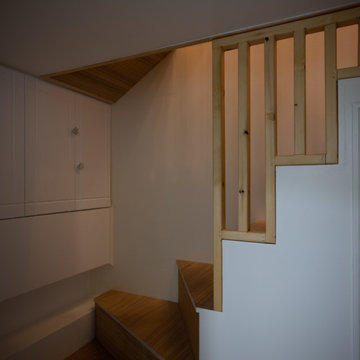
Chasse, conception, rénovation et décoration d'un appartement de 3 pièces de 32m2 en souplex. Maximisation des rangements avec des placards sur mesure, assainissement du lieu par la création d'un système d'aération performant, optimisation totale de l'espace.

L'escalier sur mesure avec un limon désaxé en chêne massif, encastrement des marches dans le mur et garde-corps par fer-plats et tubes acier laqués noirs.
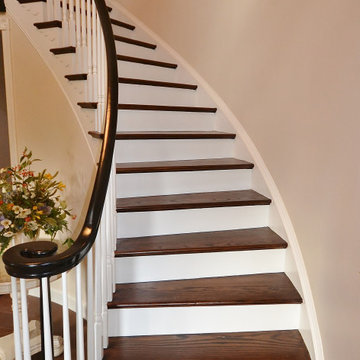
Large first floor renovation in West Chester PA! This home had the bones but it needed a facelift. What a transformation! New hardwood flooring was installed throughout the first floor and the staircase was refinished to coordinate. Echelon Cabinetry, Trevino door in Linen finish was selected for the clean lines and brighter feel. The island was designed in Autumn brown to give some contrast. All new LED lighting was used for the recessed lighting and the undercabinet lighting. The new tile backsplash and granite countertops complete the transformation. Look at the chimney hood with herringbone tile feature above the range, wow! And how could you walk into a new kitchen from the garage without sprucing up the laundry room. New vinyl tile flooring and a nice little cabinetry design around the washer and dryer did the trick. What a great new look!
Transitional Staircase Design Ideas
9
