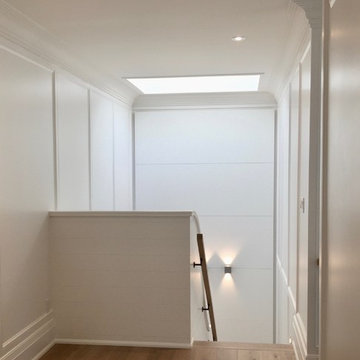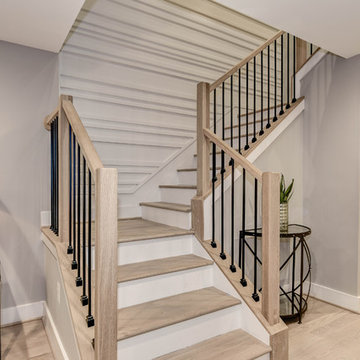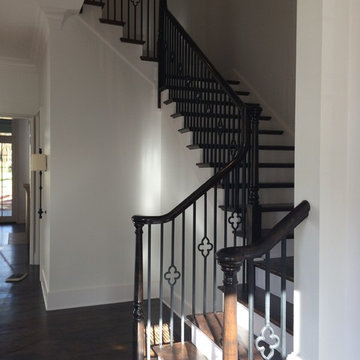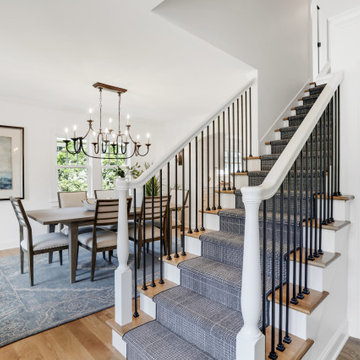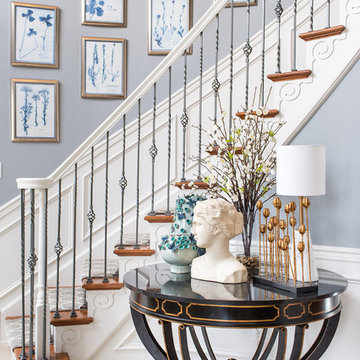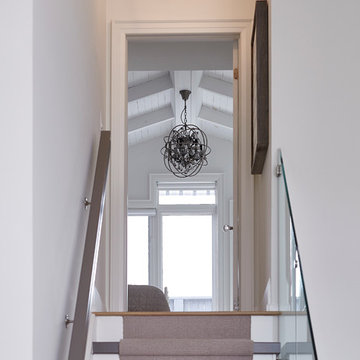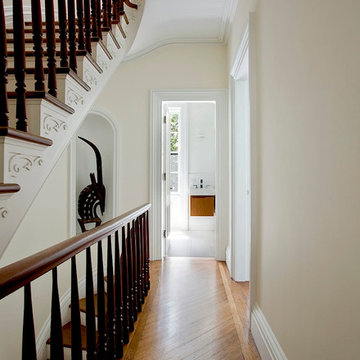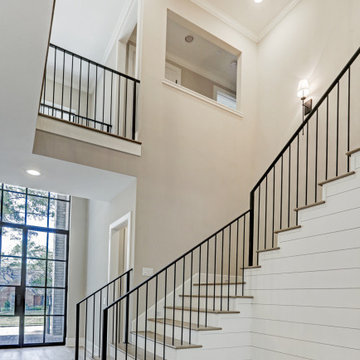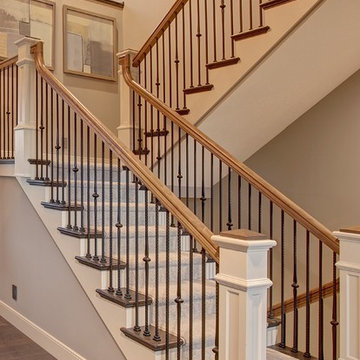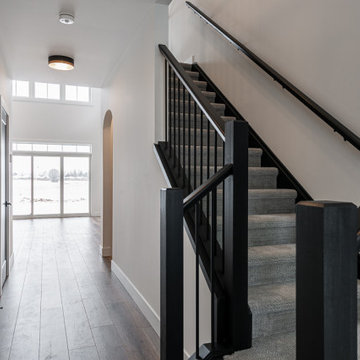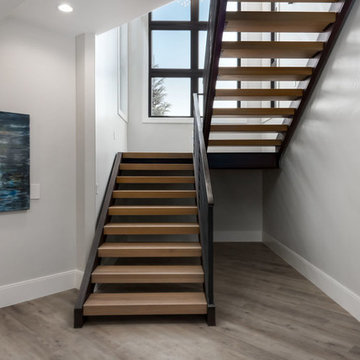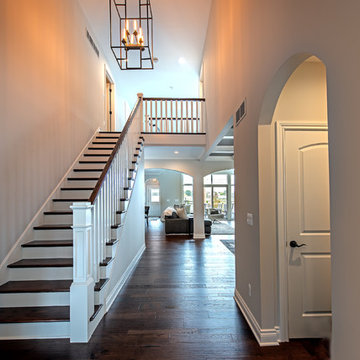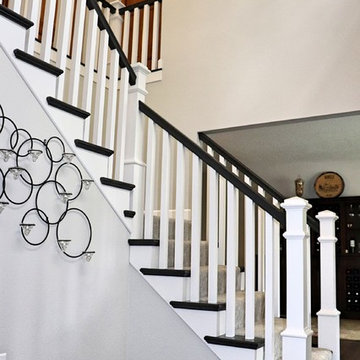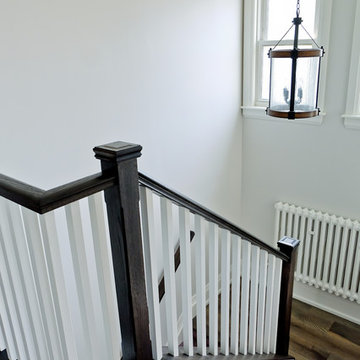Transitional Staircase Design Ideas
Refine by:
Budget
Sort by:Popular Today
141 - 160 of 4,594 photos
Item 1 of 3
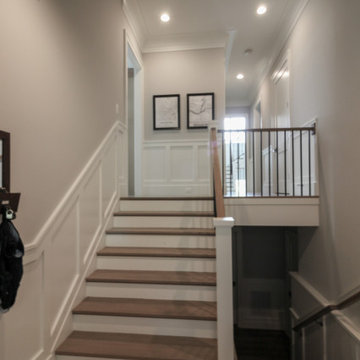
Properly spaced round-metal balusters and simple/elegant white square newels make a dramatic impact in this four-level home. Stain selected for oak treads and handrails match perfectly the gorgeous hardwood floors and complement the white wainscoting throughout the house. CSC 1976-2021 © Century Stair Company ® All rights reserved.
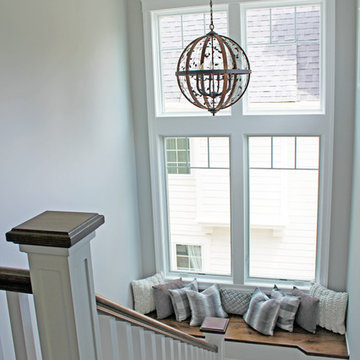
Natural light comes pouring into the main level and second floor from two-tiered windows over this custom window seat. A beveled seat detail, cottage window grilles and rustic chandelier emphasize the craftsman-style detail in this home.
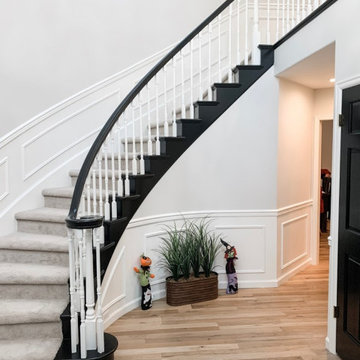
Amazing what a little paint can do! By painting the handrail black and balusters white this staircase is transformed.
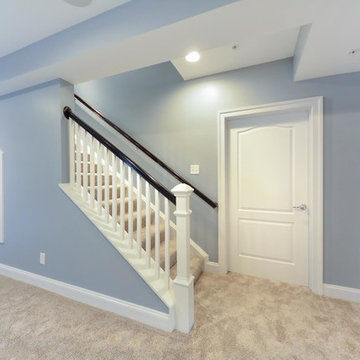
Classic staircase with black railing and white spindles. Also, there is a soft beige carpet color on the step
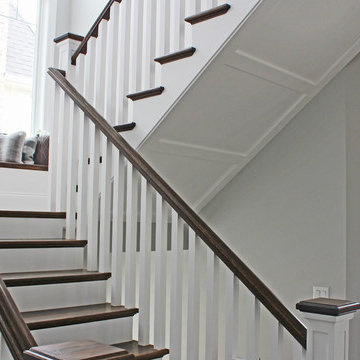
Stair details should also include the underside of the stair! Adding a shaker panel detail brings the farmhouse aesthetic to another level. Literally.
Meyer Design
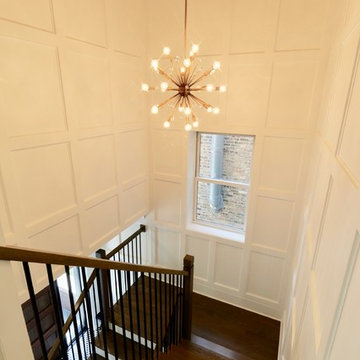
Converted a tired two-flat into a transitional single family home. The very narrow staircase was converted to an ample, bright u-shape staircase, the first floor and basement were opened for better flow, the existing second floor bedrooms were reconfigured and the existing second floor kitchen was converted to a master bath. A new detached garage was added in the back of the property.
Architecture and photography by Omar Gutiérrez, Architect
Transitional Staircase Design Ideas
8
