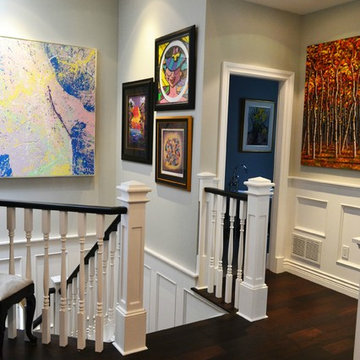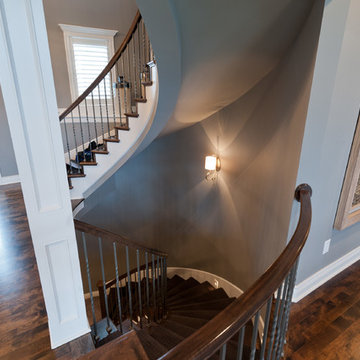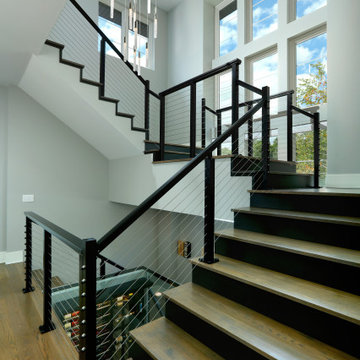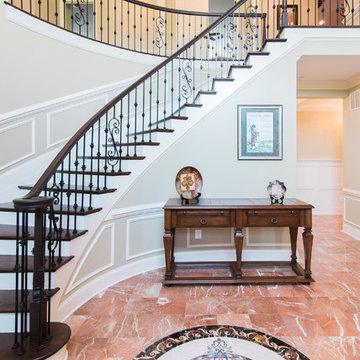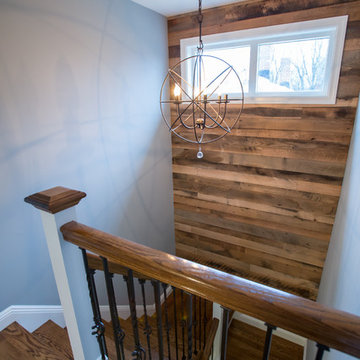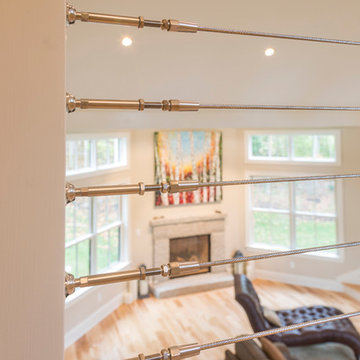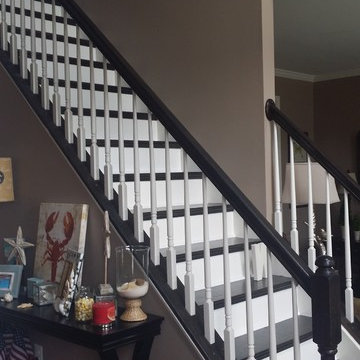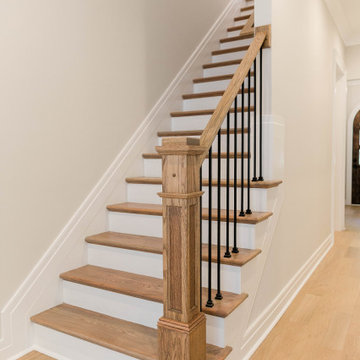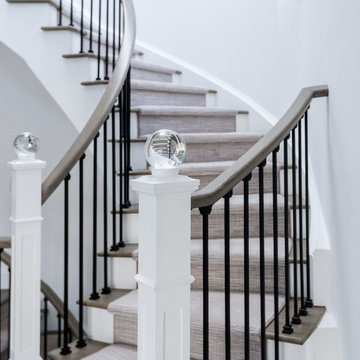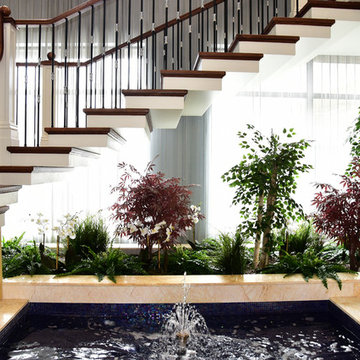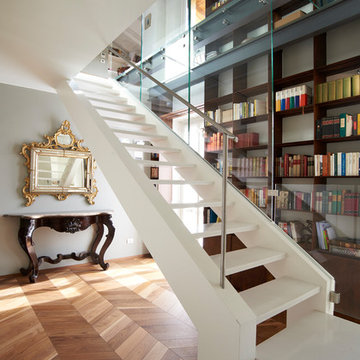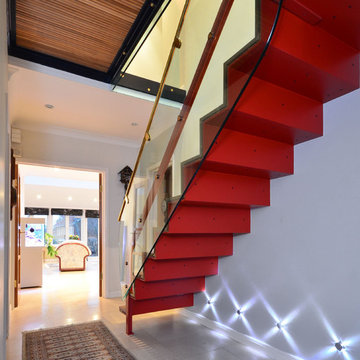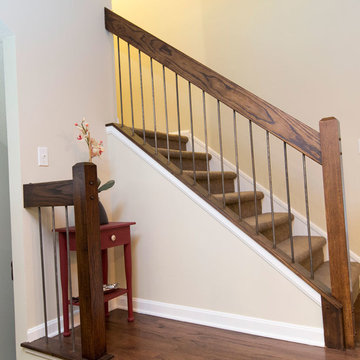Transitional Staircase Design Ideas
Refine by:
Budget
Sort by:Popular Today
161 - 180 of 4,591 photos
Item 1 of 3
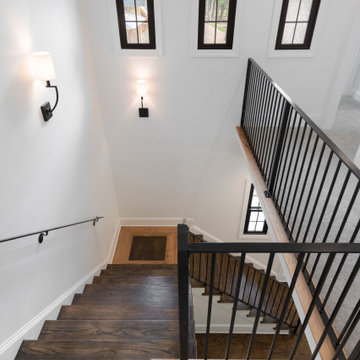
A beautifully crafted 6BR | 5BA designer home, thoughtfully curated to enhance everyday living through the union of art & functional home design. Upon arrival, a porte-cochère ushers you into the motor court. Notice how the architectural details & landscape elements flow continuously on all sides of the home. The attention to detail is paramount. Premium materials, paired selectively in black & white, deliver dramatic contrasts that abound in beauty. A cathedral ceiling in the heart of the home directs attention towards an impressive, floor-to-ceiling masonry fireplace showcasing a solid beam, heart pine mantel circa 1895. Recharge in the well-appointed master suite complete with heated floors, curbless shower, free-standing tub, & a luxurious custom closet. Brilliant lighting throughout. Dedicated home office (flex space with separate entrance), 2nd bedroom on main, & so much more!
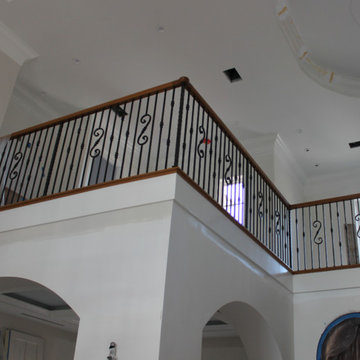
The homeowners selected the balusters to give elegance to the foyer entrance and also enabled a clear view of the pool.
The floor plan had a wall at the top of the landing (to the right); it had to be removed to install the air handler; did not replace; instead added more railing.
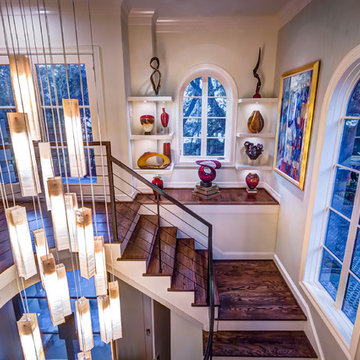
Wanting to highlight their extensive collection of artifacts from their world travels but not wanting to take up valuable wall space needed for their art, a great art niche was created at the top of the stair well. Floating shelves, with spot lights underneath showcase the one-of-kind pieces.
Custom light fixture from Art in Light rain from the two story ceiling.
Clean horizontal iron railing does not compete with the object d' art.
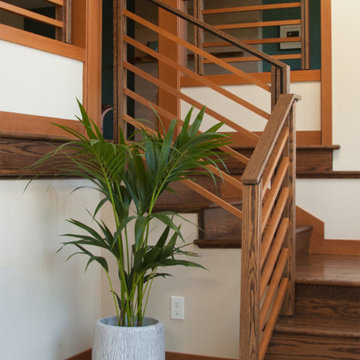
The floor level of new entry addition is just one step up from the exterior ground level. This way, the elevation change up to the main floor can occur inside the house, allowing not only for increased visual separation between the front door and the living spaces, but also for a beautiful entry foyer lush with wood detailing. Composed of oak and custom-milled hemlock over a hidden iron structure, these one-of-a-kind railings are the brainchild of collaboration between us, Royal Dumo, and his team of skilled carpenters. The hemlock matches the other interior trim details, and the oak is stained to match the refinished red oak floors. Shadowline details in the stanchions mimic similar details in the kitchen cabinetry and at the mantel on the hearth. Photo Credit: Simrell+Scott, LLC
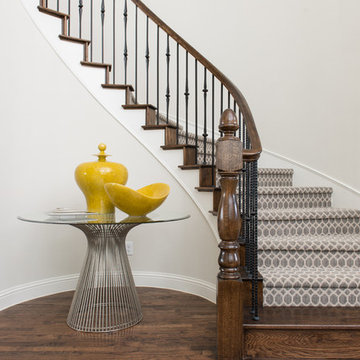
A simple, yet grand entryway was made in this home by the addition of geometric stair carpet that instantly draws the eye near. The pop of yellow on the glass and metal entry table begins the talk of the color scheme used throughout the home.
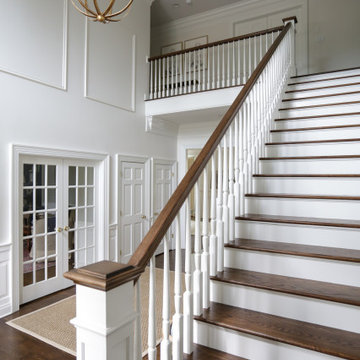
Our busy young homeowners were looking to move back to Indianapolis and considered building new, but they fell in love with the great bones of this Coppergate home. The home reflected different times and different lifestyles and had become poorly suited to contemporary living. We worked with Stacy Thompson of Compass Design for the design and finishing touches on this renovation. The makeover included improving the awkwardness of the front entrance into the dining room, lightening up the staircase with new spindles, treads and a brighter color scheme in the hall. New carpet and hardwoods throughout brought an enhanced consistency through the first floor. We were able to take two separate rooms and create one large sunroom with walls of windows and beautiful natural light to abound, with a custom designed fireplace. The downstairs powder received a much-needed makeover incorporating elegant transitional plumbing and lighting fixtures. In addition, we did a complete top-to-bottom makeover of the kitchen, including custom cabinetry, new appliances and plumbing and lighting fixtures. Soft gray tile and modern quartz countertops bring a clean, bright space for this family to enjoy. This delightful home, with its clean spaces and durable surfaces is a textbook example of how to take a solid but dull abode and turn it into a dream home for a young family.
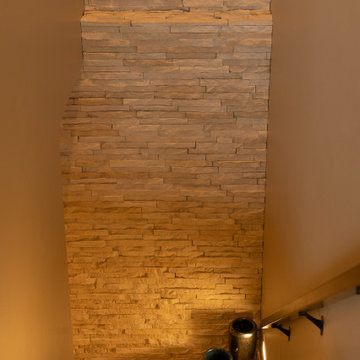
Our clients sought a welcoming remodel for their new home, balancing family and friends, even their cat companions. Durable materials and a neutral design palette ensure comfort, creating a perfect space for everyday living and entertaining.
The staircase features a soothing, neutral palette and thoughtful decor. The wall displays a captivating artwork, perfectly complementing the elegant design.
---
Project by Wiles Design Group. Their Cedar Rapids-based design studio serves the entire Midwest, including Iowa City, Dubuque, Davenport, and Waterloo, as well as North Missouri and St. Louis.
For more about Wiles Design Group, see here: https://wilesdesigngroup.com/
To learn more about this project, see here: https://wilesdesigngroup.com/anamosa-iowa-family-home-remodel
Transitional Staircase Design Ideas
9
