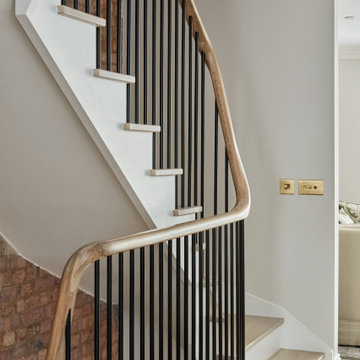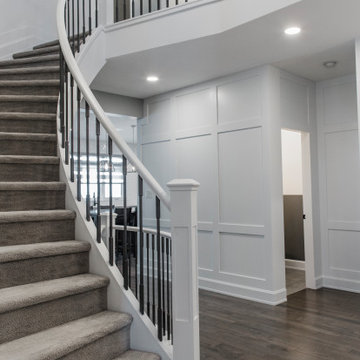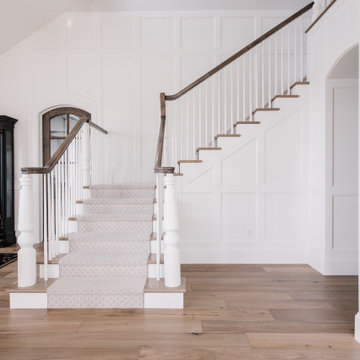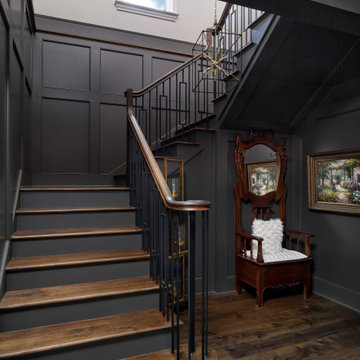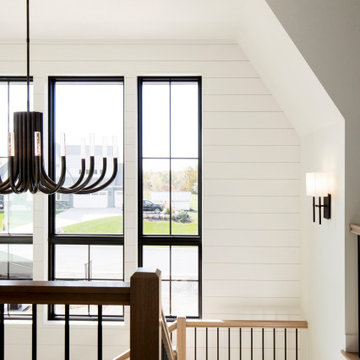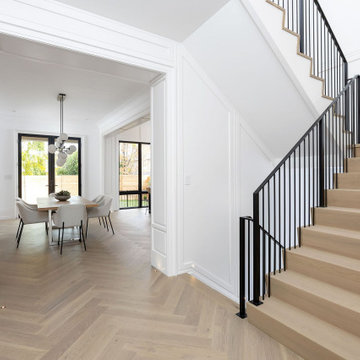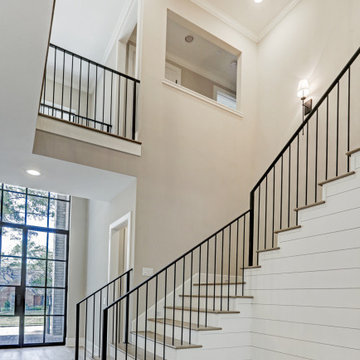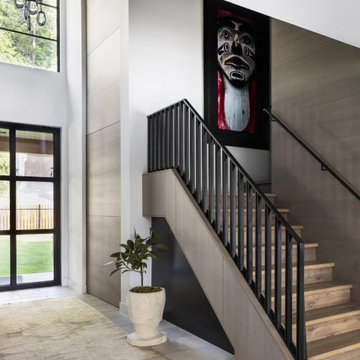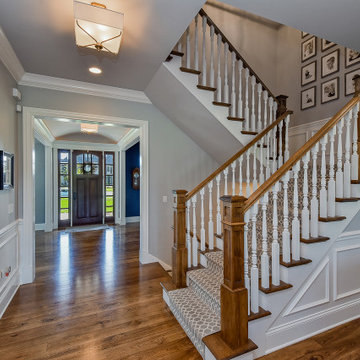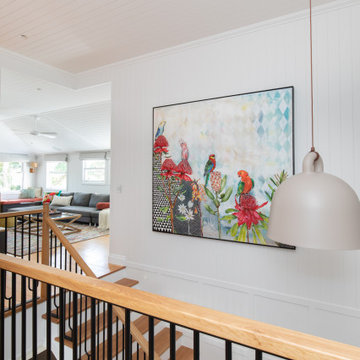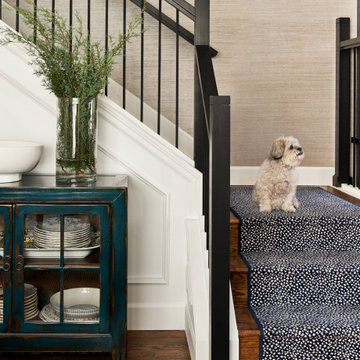Transitional Staircase Design Ideas
Refine by:
Budget
Sort by:Popular Today
41 - 60 of 2,011 photos
Item 1 of 3
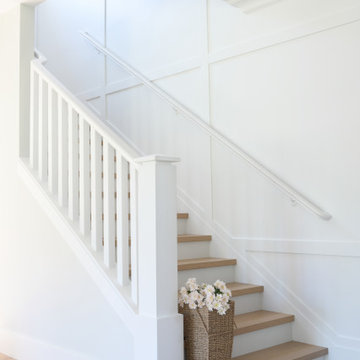
Wood treads and white risers with an updated newel post and paint job. Paneling on this stair walls adds back classical and timeless elements to this space.
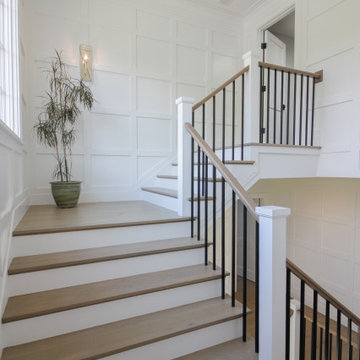
Properly spaced round-metal balusters and simple/elegant white square newels make a dramatic impact in this four-level home. Stain selected for oak treads and handrails match perfectly the gorgeous hardwood floors and complement the white wainscoting throughout the house. CSC 1976-2021 © Century Stair Company ® All rights reserved.
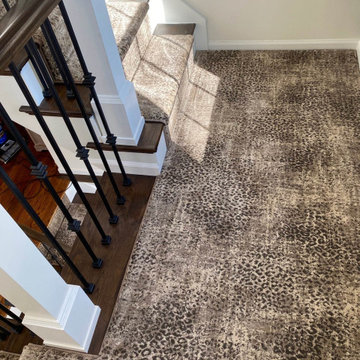
King Cheetah in Dune by Stanton Corporation installed as a stair runner in Clarkston, MI.
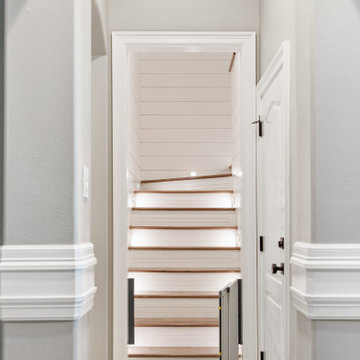
Previously just a door off a hall, this attic access has been transformed into a beautiful stairway. Featuring tread lighting and shiplap surround, it invites you up to play!
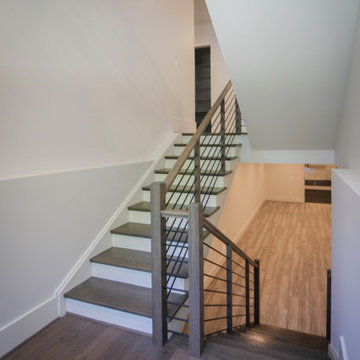
This wooden staircase helps define space in this open-concept modern home; stained treads blend with the hardwood floors and the horizontal balustrade allows for natural light to filter into living and kitchen area. CSC 1976-2020 © Century Stair Company. ® All rights reserved

Underground staircase connecting the main residence to the the pool house which overlooks the lake. This space features marble mosaic tile inlays, upholstered walls, and is accented with crystal chandeliers and sconces.

Wide angle shot detailing the stair connection to the different attic levels. The landing on the left is the entry to the secret man cave and storage, the upper stairs lead to the playroom and guest suite.

This foyer feels very serene and inviting with the light walls and live sawn white oak flooring. Custom board and batten is added to the feature wall, and stairway. Tons of sunlight greets this space with the clear glass sidelights.
Transitional Staircase Design Ideas
3
