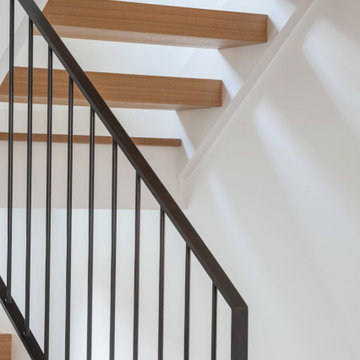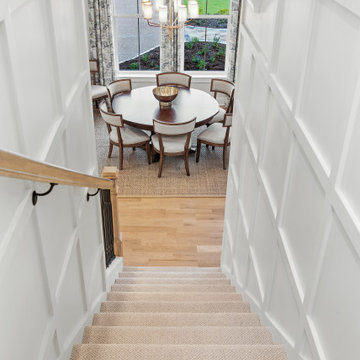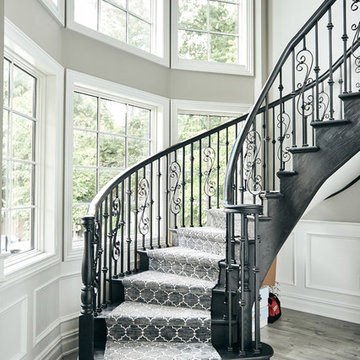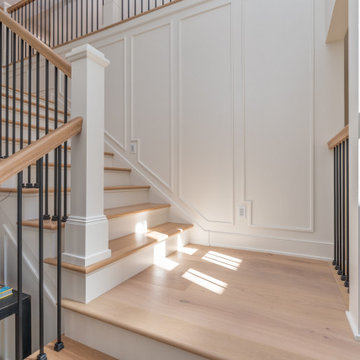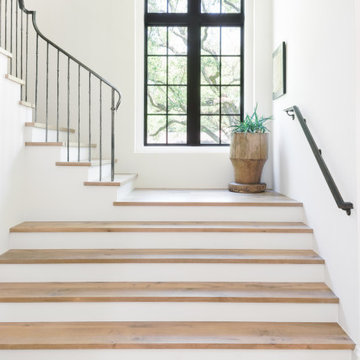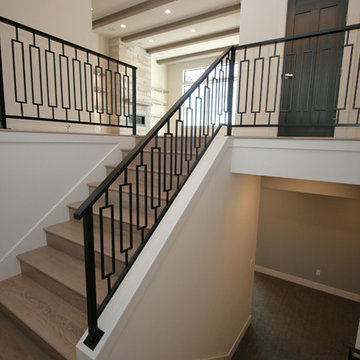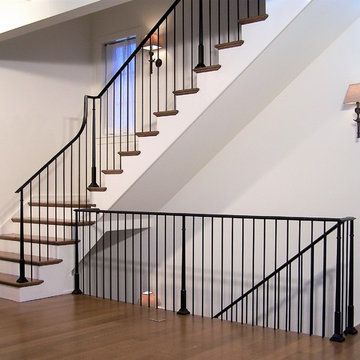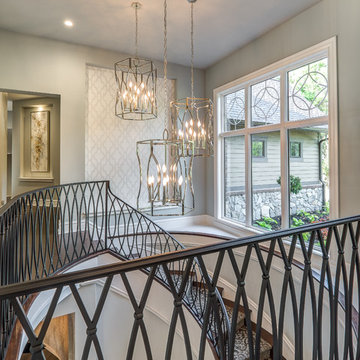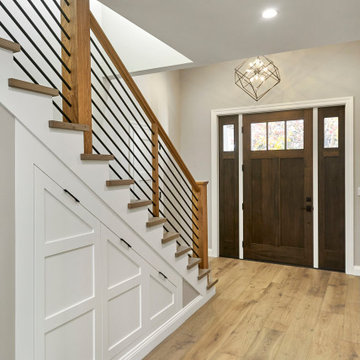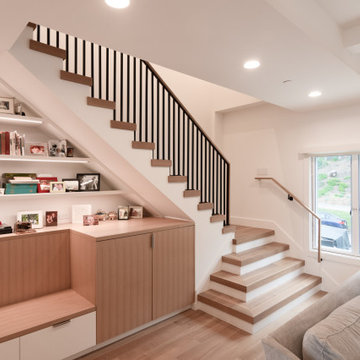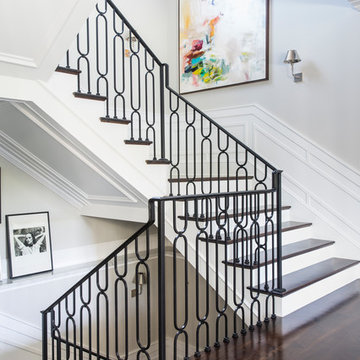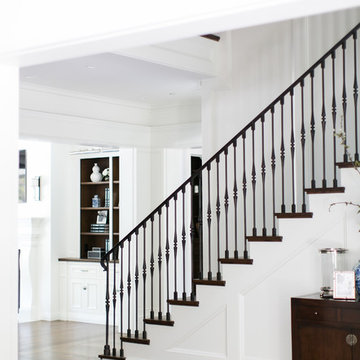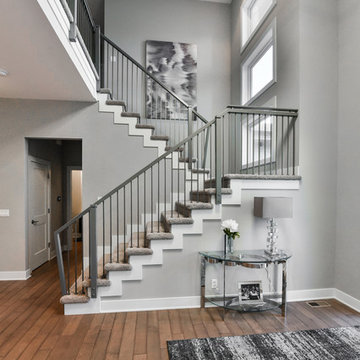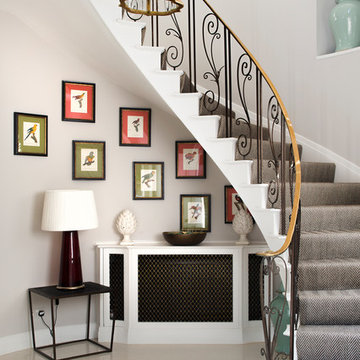Transitional Staircase Design Ideas with Metal Railing
Refine by:
Budget
Sort by:Popular Today
161 - 180 of 2,134 photos
Item 1 of 3
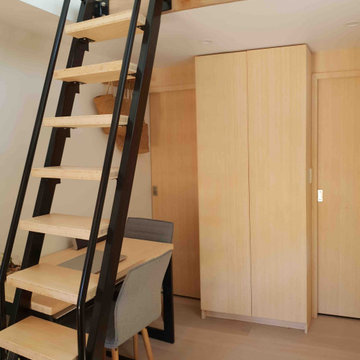
One of the biggest concerns in a tiny house build, is being space efficient. This is why ladders or spiral stairs are the best options. In this particular tiny home, we built a space-saving metal ladder with wooden treads for both design practicality and overall aesthetic.
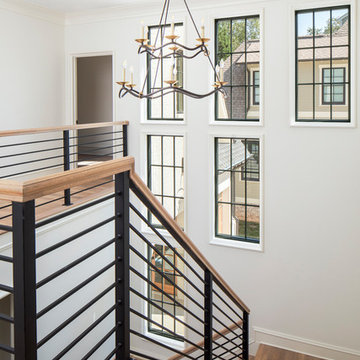
It's hard to decide if the view at the top or bottom on the staircase is better. The wall of windows overlooks the motor court.
Chandelier- Visual Comfort Choros Two-Tier ( https://www.circalighting.com/choros-two-tier-chandelier-s5041/)
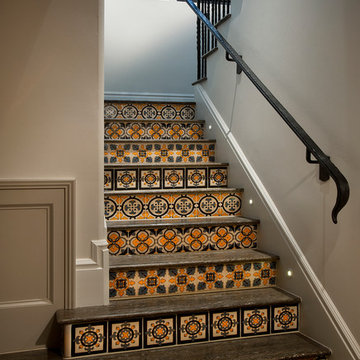
We love the mosaic tile on the stairs, the custom millwork and molding, the iron railing, and the stair and step lights.
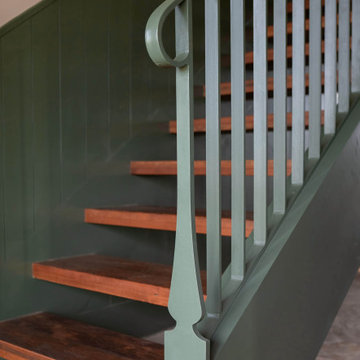
Modern steel balusters with playful shape as newel post.
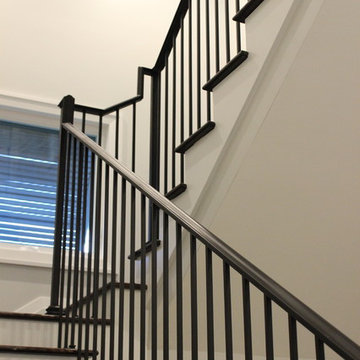
Custom stair and balcony balustrades in a Captiva Island home. The wrought iron balustrade was custom made in the Trimcraft Production Facility, then completed with a custom painted finish. Comprising a 2 1/4” wide “Dixie Cap” handrail, 1 1/4” square newels and 1/2” square balusters.
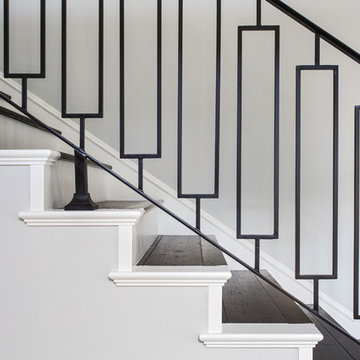
A rejuvenation project of the entire first floor of approx. 1700sq.
The kitchen was completely redone and redesigned with relocation of all major appliances, construction of a new functioning island and creating a more open and airy feeling in the space.
A "window" was opened from the kitchen to the living space to create a connection and practical work area between the kitchen and the new home bar lounge that was constructed in the living space.
New dramatic color scheme was used to create a "grandness" felling when you walk in through the front door and accent wall to be designated as the TV wall.
The stairs were completely redesigned from wood banisters and carpeted steps to a minimalistic iron design combining the mid-century idea with a bit of a modern Scandinavian look.
The old family room was repurposed to be the new official dinning area with a grand buffet cabinet line, dramatic light fixture and a new minimalistic look for the fireplace with 3d white tiles.
Transitional Staircase Design Ideas with Metal Railing
9
