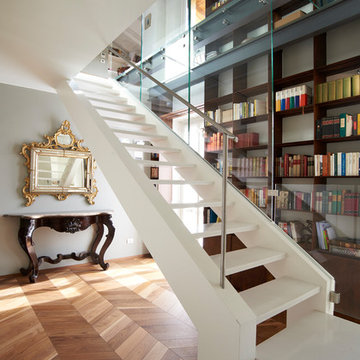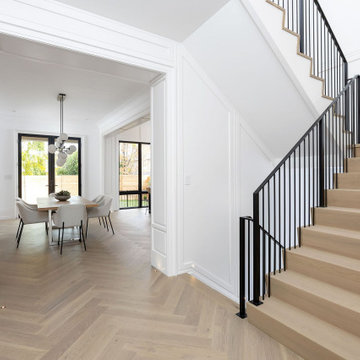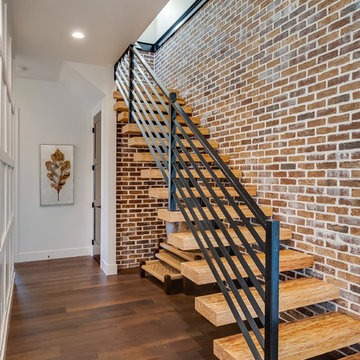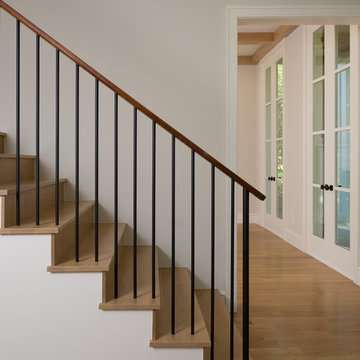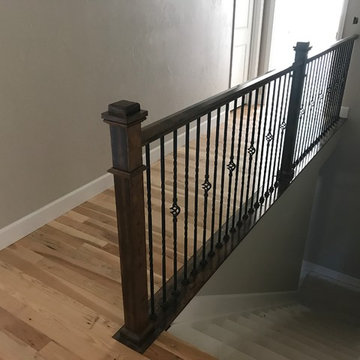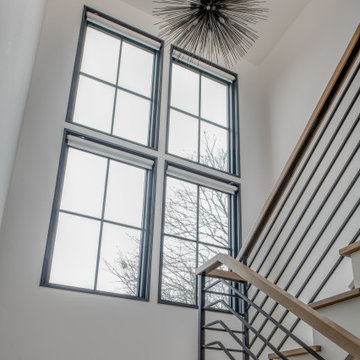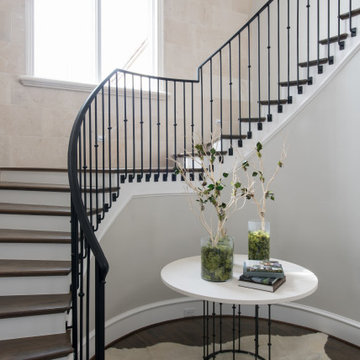Transitional Staircase Design Ideas with Metal Railing
Refine by:
Budget
Sort by:Popular Today
121 - 140 of 2,134 photos
Item 1 of 3
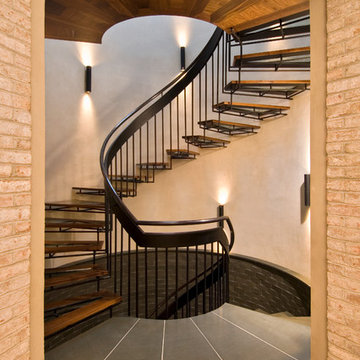
Staircase inside silo leading down to wine cellar or up to bedrooms.
Photo Credit: Randall Perry
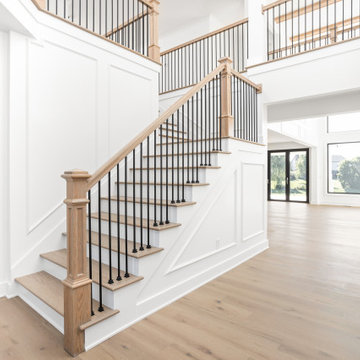
Entry way with large aluminum double doors, stairs to second level and office.
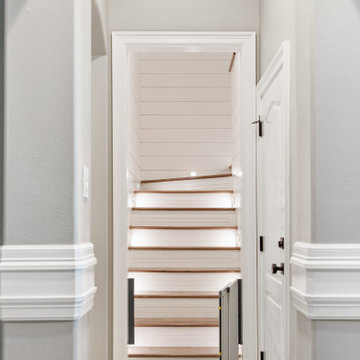
Previously just a door off a hall, this attic access has been transformed into a beautiful stairway. Featuring tread lighting and shiplap surround, it invites you up to play!

Custom iron stair rail in a geometric pattern is showcased against custom white floor to ceiling wainscoting along the stairwell. A custom brass table greets you as you enter.
Photo: Stephen Allen
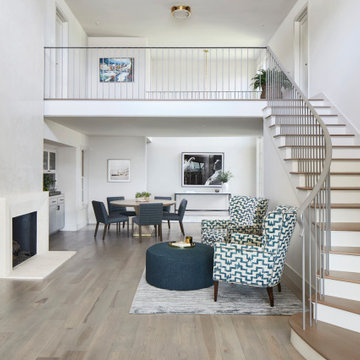
Interior Design by GREER Interior Design & CG&S Design-Build; Photography by Andrea Calo

The staircase once housed a traditional railing with twisted iron pickets. During the renovation, the skirt board was painted in the new wall color, and railings replaced in gunmetal gray steel with a stained wood cap. The end result is an aesthetic more in keeping with the homeowner's collection of contemporary artwork mixed with antiques.
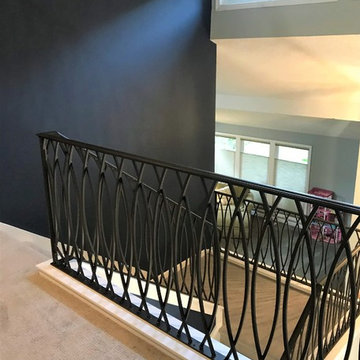
The fresh paint brightened the entire space showing off the custom railing. The dark blue accent wall brings the space up to date.
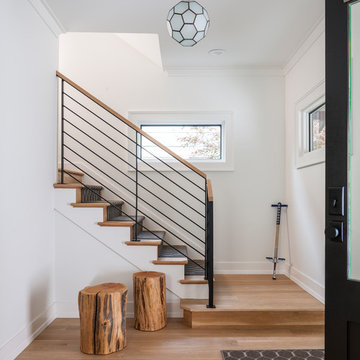
Interior Design by ecd Design LLC
This newly remodeled home was transformed top to bottom. It is, as all good art should be “A little something of the past and a little something of the future.” We kept the old world charm of the Tudor style, (a popular American theme harkening back to Great Britain in the 1500’s) and combined it with the modern amenities and design that many of us have come to love and appreciate. In the process, we created something truly unique and inspiring.
RW Anderson Homes is the premier home builder and remodeler in the Seattle and Bellevue area. Distinguished by their excellent team, and attention to detail, RW Anderson delivers a custom tailored experience for every customer. Their service to clients has earned them a great reputation in the industry for taking care of their customers.
Working with RW Anderson Homes is very easy. Their office and design team work tirelessly to maximize your goals and dreams in order to create finished spaces that aren’t only beautiful, but highly functional for every customer. In an industry known for false promises and the unexpected, the team at RW Anderson is professional and works to present a clear and concise strategy for every project. They take pride in their references and the amount of direct referrals they receive from past clients.
RW Anderson Homes would love the opportunity to talk with you about your home or remodel project today. Estimates and consultations are always free. Call us now at 206-383-8084 or email Ryan@rwandersonhomes.com.
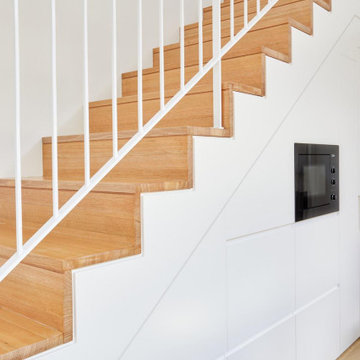
On optimise l'espace sous escaliers en intégrant des rangements, le micro-ondes et le frigo.
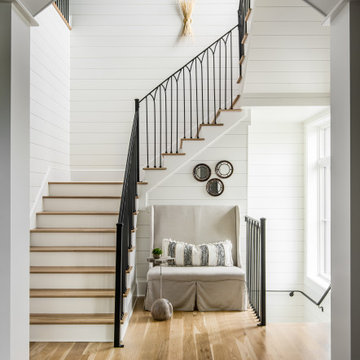
Architecture: Noble Johnson Architects
Interior Design: Rachel Hughes - Ye Peddler
Photography: Garett + Carrie Buell of Studiobuell/ studiobuell.com
Transitional Staircase Design Ideas with Metal Railing
7
