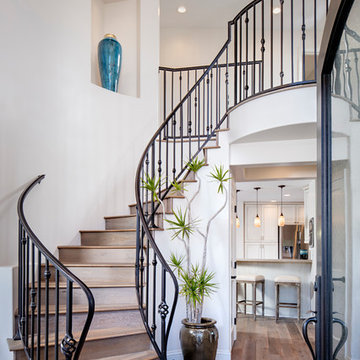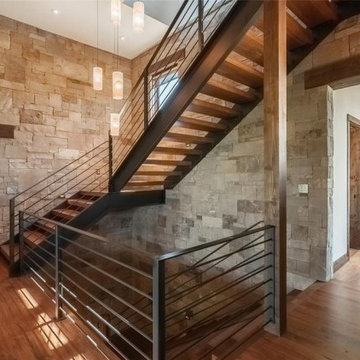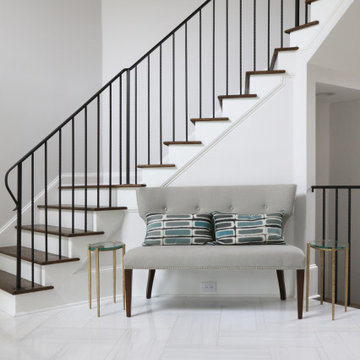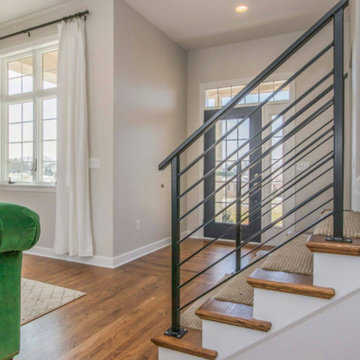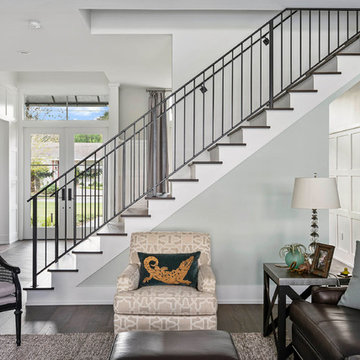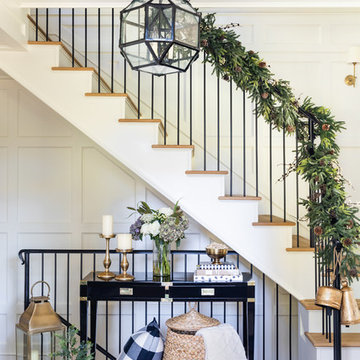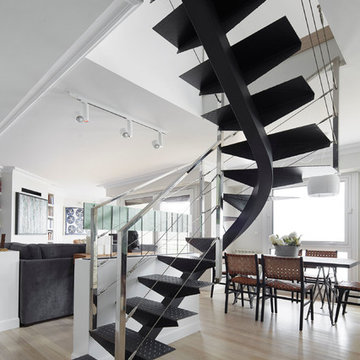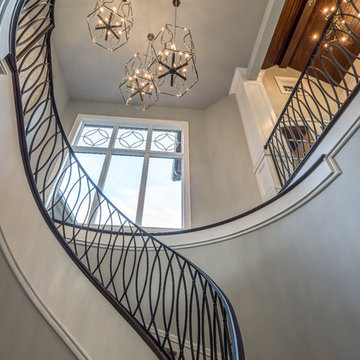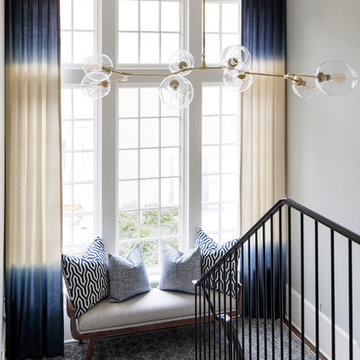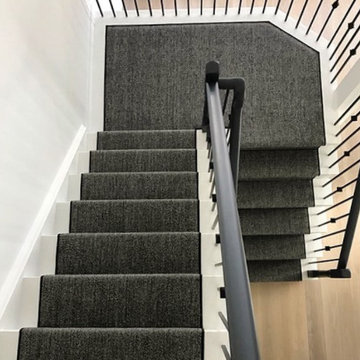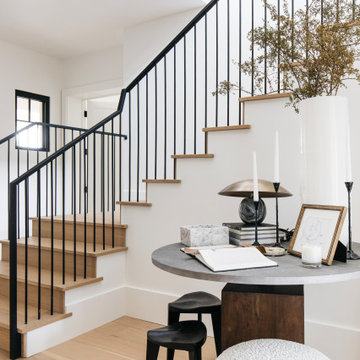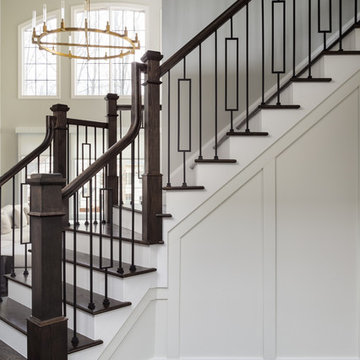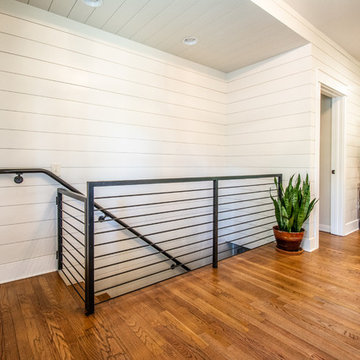Transitional Staircase Design Ideas with Metal Railing
Refine by:
Budget
Sort by:Popular Today
61 - 80 of 2,134 photos
Item 1 of 3
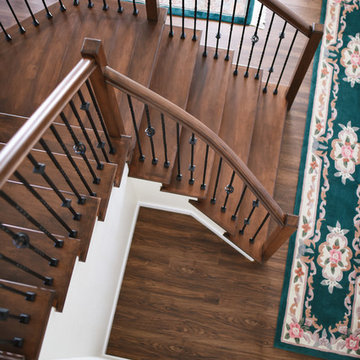
This was the last stage of this remodel. Client was eager to change out the green carpet he had throughout the house. While working on that, we decided to upgrade the staircase as well. Having dark tile in the kitchen and very light walls in the rest of the house, we agreed on doing dark floors. Our maple stairs are stained to match the luxury vinyl plank flooring, which turned out to look fantastic with the golden carpet we have upstairs. It is safe to say that final design of stairs and flooring matches client's vintage furniture and rugs that he's collected over the years of travel and work overseas.
All Photos done by Hale Productions
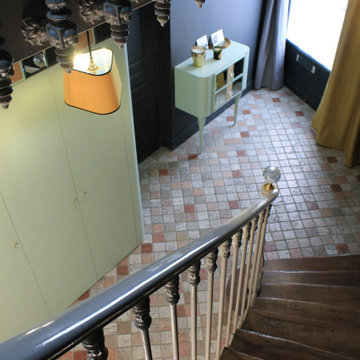
Vue du hall d'entrée.
Les aménagements sur mesure reprennent les éléments présents dans la maison (courbes, miroirs biseautés, verrerie, etc...)
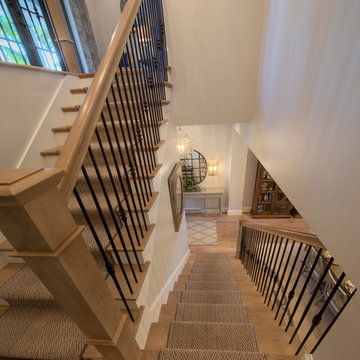
Gulf Building recently completed the “ New Orleans Chic” custom Estate in Fort Lauderdale, Florida. The aptly named estate stays true to inspiration rooted from New Orleans, Louisiana. The stately entrance is fueled by the column’s, welcoming any guest to the future of custom estates that integrate modern features while keeping one foot in the past. The lamps hanging from the ceiling along the kitchen of the interior is a chic twist of the antique, tying in with the exposed brick overlaying the exterior. These staple fixtures of New Orleans style, transport you to an era bursting with life along the French founded streets. This two-story single-family residence includes five bedrooms, six and a half baths, and is approximately 8,210 square feet in size. The one of a kind three car garage fits his and her vehicles with ample room for a collector car as well. The kitchen is beautifully appointed with white and grey cabinets that are overlaid with white marble countertops which in turn are contrasted by the cool earth tones of the wood floors. The coffered ceilings, Armoire style refrigerator and a custom gunmetal hood lend sophistication to the kitchen. The high ceilings in the living room are accentuated by deep brown high beams that complement the cool tones of the living area. An antique wooden barn door tucked in the corner of the living room leads to a mancave with a bespoke bar and a lounge area, reminiscent of a speakeasy from another era. In a nod to the modern practicality that is desired by families with young kids, a massive laundry room also functions as a mudroom with locker style cubbies and a homework and crafts area for kids. The custom staircase leads to another vintage barn door on the 2nd floor that opens to reveal provides a wonderful family loft with another hidden gem: a secret attic playroom for kids! Rounding out the exterior, massive balconies with French patterned railing overlook a huge backyard with a custom pool and spa that is secluded from the hustle and bustle of the city.
All in all, this estate captures the perfect modern interpretation of New Orleans French traditional design. Welcome to New Orleans Chic of Fort Lauderdale, Florida!
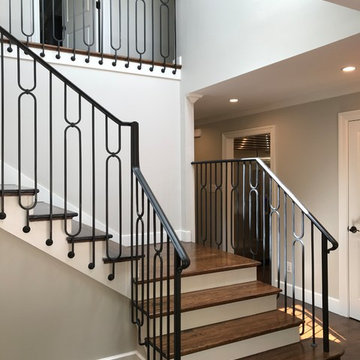
This wrought iron custom staircase is in the foyer/dining room of a transitional home in Dallas. The light fixture is the Rondure by Uttermost.
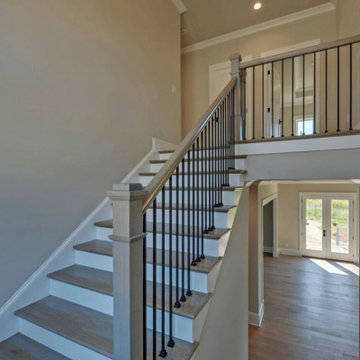
This handsome all white brick two-story home with a three car garage was constructed on our client’s property in Flowery Branch GA. The exterior of the home features ornamental wooden gable and roof brackets as well as a three-window dormer. The front entrance, with it glass double-doors, allows ample natural lighting into the foyer. The foyer leads to a formal office on the left with a glass paneled barn-door style opening. On the right of the foyer is a formal dining room with a craftsman style tray ceiling and a wood-inlaid designer wall. There are hardwood floors throughout the home.
The family room features an exposed beam coffered ceiling and a stone fireplace flanked by built-in cabinets and bookshelves. The family room flows through to the kitchen with its designer cabinets and expansive island, which is suitable for both food preparation and a seating area. The horizontal double-oven and the six-burner stove have the convenience of a pot filler for gourmet cooking. The pantry has an exceptional amount of shelves and sliding baskets for storage.
The master bedroom has a sitting area, tray ceiling, personal refrigerator and wet bar. The exquisite master bath includes a soaking tub, separate walk-in shower, his-and-hers vanity and a water closet. The massive master closet was designed with bountiful hanging and shelf space as well as a closet island and a fully lit dressing mirror.
The home was built on a full basement which has interior walls and utilities roughed in for future expansion. This area also includes two more parking garage stalls. The outdoor living space provides many hosting and entertainment options with its covered patio and outdoor fireplace as well as the in-ground pool and hot tub.
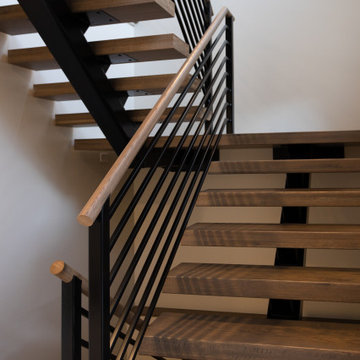
As per the Scandi style, the husband really pushed for a floating staircase, so we designed a 3-floor floating tread staircase connecting the main floor, upstairs, and basement. Truthfully, this was an intense, dangerous install, but we got it done for our clients!
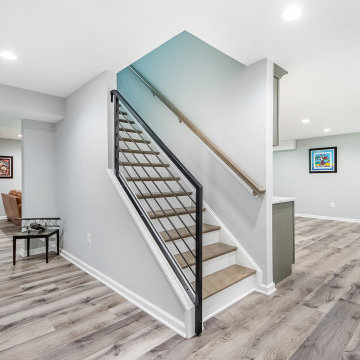
A contemporary touch to this stairway that features a railing made with metal railing and wood.
Transitional Staircase Design Ideas with Metal Railing
4
