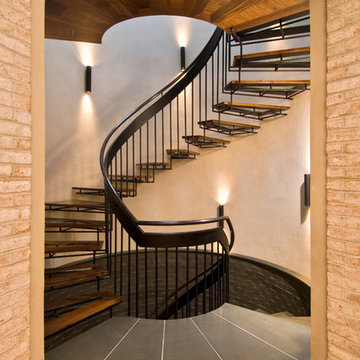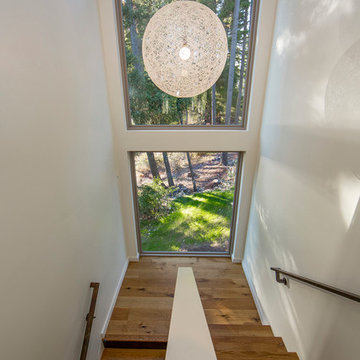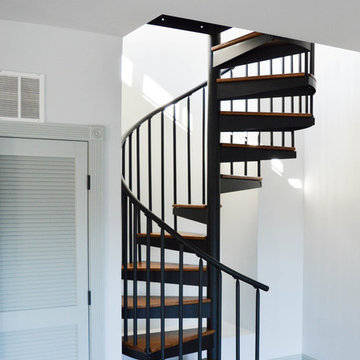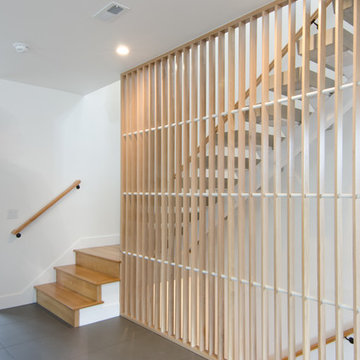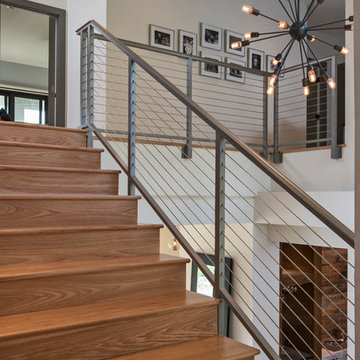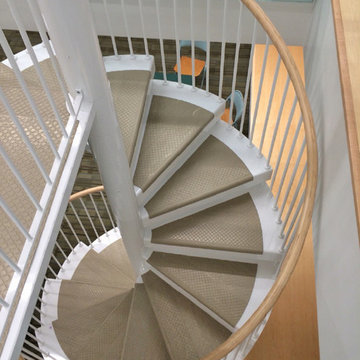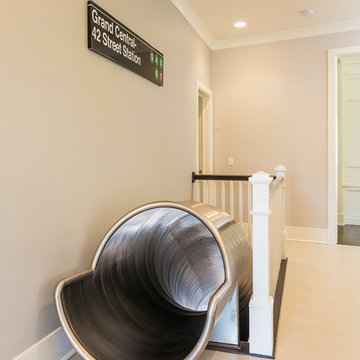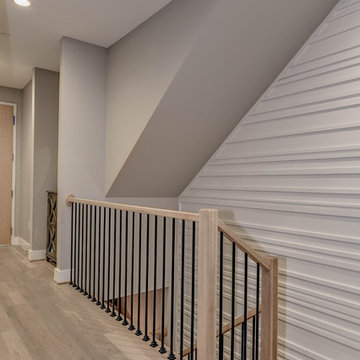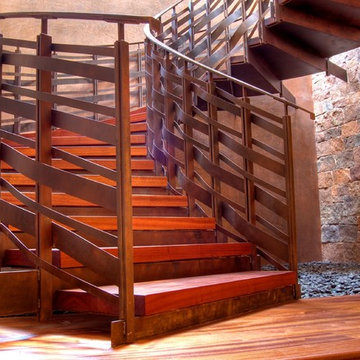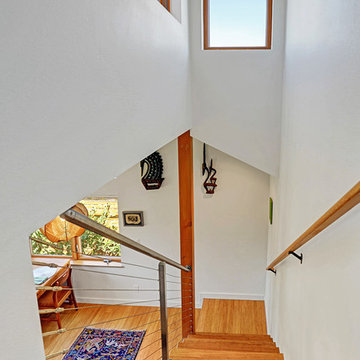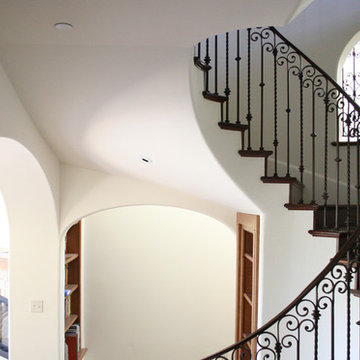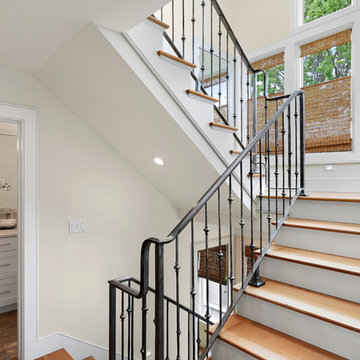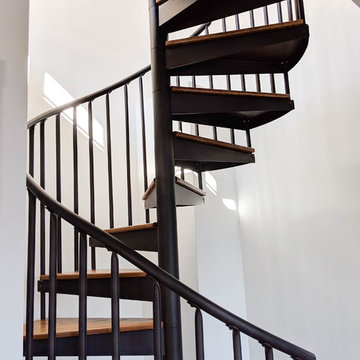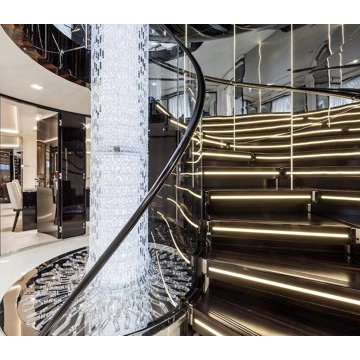Transitional Staircase Design Ideas with Metal Risers
Refine by:
Budget
Sort by:Popular Today
41 - 60 of 123 photos
Item 1 of 3
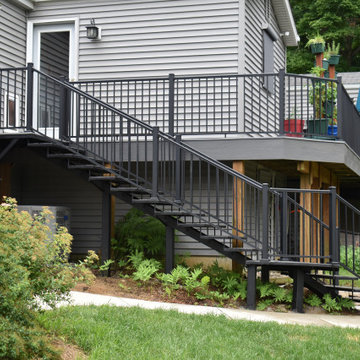
Custom built steel staircase designed to meet the needs of this homeowner with a 6" rise over a 16" run. This sturdy set of steps adds both dependability and an understated elegance to this deck making the transition to the backyard seamless.
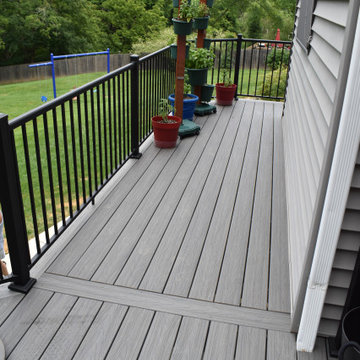
Custom built steel staircase designed to meet the needs of this homeowner with a 6" rise over a 16" run. This sturdy set of steps adds both dependability and an understated elegance to this deck making the transition to the backyard seamless.
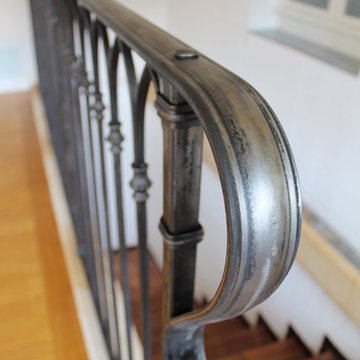
Création sur mesure d'un garde corps en fer forgé , finition brute de forge, brossage / verni,
assemblages sans soudures visibles.
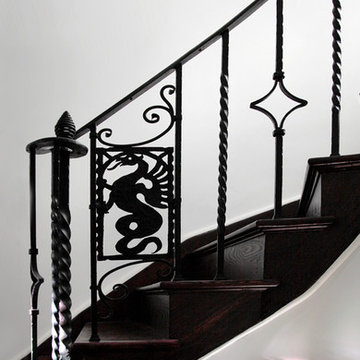
1920's wrought iron handrail was matched and modified. Blended existing oak floor and treads to match.
Architect - Hierarchy Architects + Designers, TJ Costello
Photographer - Brian Jordan, Graphite NYC
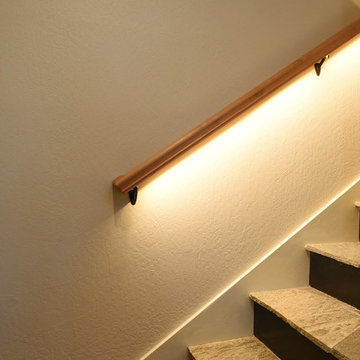
LED lit hand rails illuminate natural beauty of quartzite stairs leading to den and wet bar.
Photo Credit: Sinead Hastings
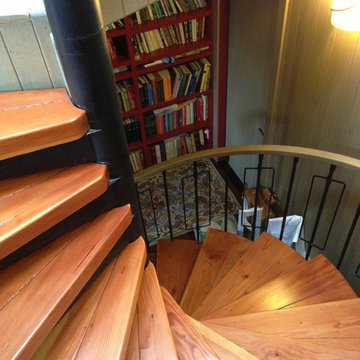
In this large-scale home addition / remodel located in Marin County, we created a second building adjacent to the home featuring a new extended two car garage on the top floor with enough space to accommodate a small painting studio. On the lower floor we constructed a full studio living space, which includes a bedroom, bathroom, kitchen, and office area. To make travel simpler between the two buildings we created a beautiful and spacious sky lit formal entry connecting it to the main home.
We also opened up the downstairs spaces into one large workshop-suitable space with generous views of San Francisco and the surrounding bay area. Below that, we dug out the basement/crawl space area to create a private and separate office space with a bathroom. A large rear deck was installed connected to the second unit and all available “orphan” spaces were fully utilized to maximize the storage capacity of the property. In addition all new windows and exterior doors were installed throughout the house to upgrade the home so that it truly lived up to the promises made at the new front entry.
Transitional Staircase Design Ideas with Metal Risers
3
