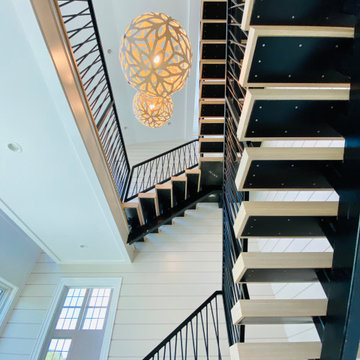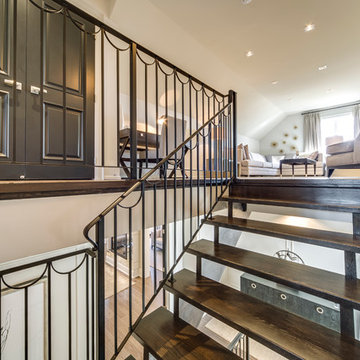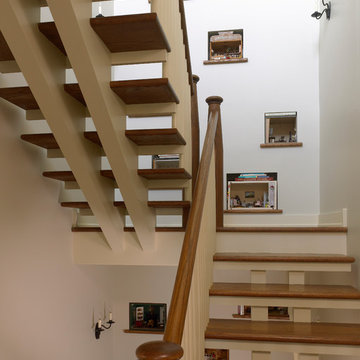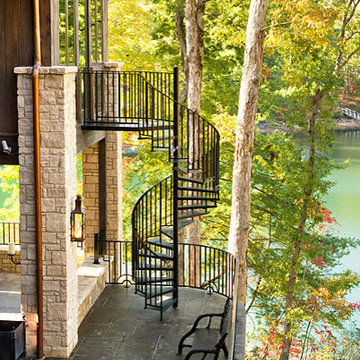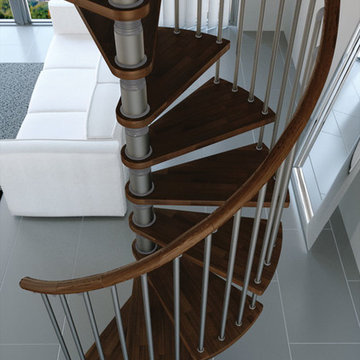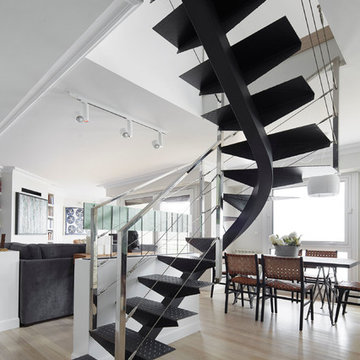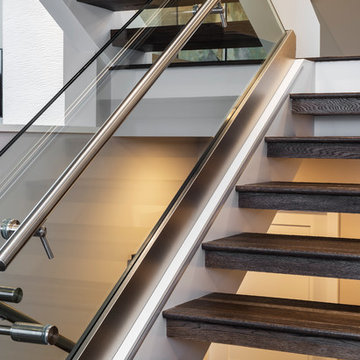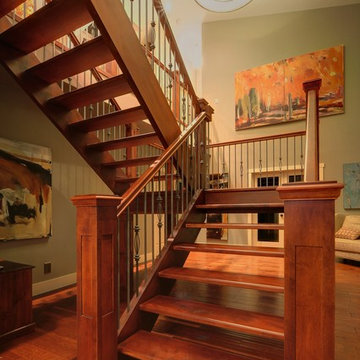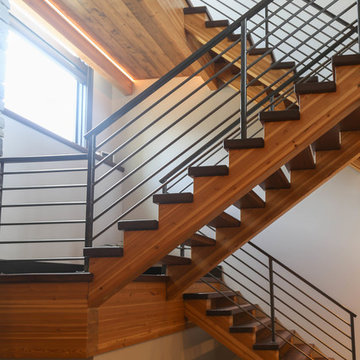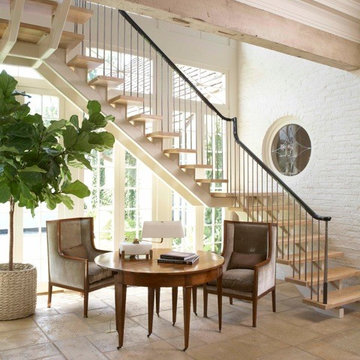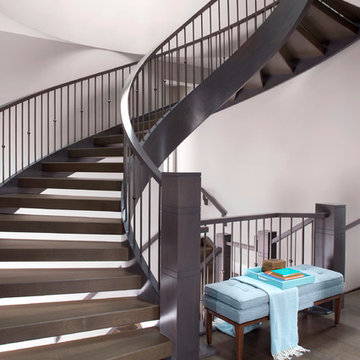Transitional Staircase Design Ideas with Open Risers
Refine by:
Budget
Sort by:Popular Today
161 - 180 of 761 photos
Item 1 of 3
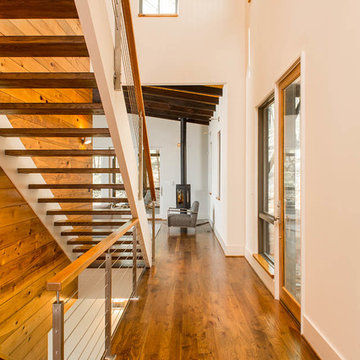
Entrance at floating stair and cable railing.
Lee Grider Photography - http://lgp.pixpawebsites.com/#/?i=413
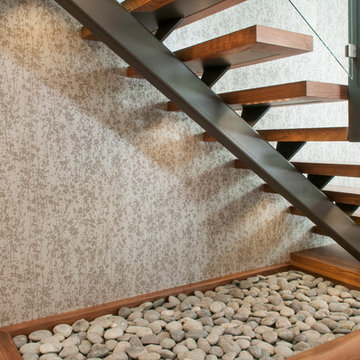
CCI Renovations/North Vancouver/Photos - Luiza Matysiak.
This former bungalow went through a renovation 9 years ago that added a garage and a new kitchen and family room. It did not, however, address the clients need for larger bedrooms, more living space and additional bathrooms. The solution was to rearrange the existing main floor and add a full second floor over the old bungalow section. The result is a significant improvement in the quality, style and functionality of the interior and a more balanced exterior. The use of an open tread walnut staircase with walnut floors and accents throughout the home combined with well-placed accents of rock, wallpaper, light fixtures and paint colors truly transformed the home into a showcase.
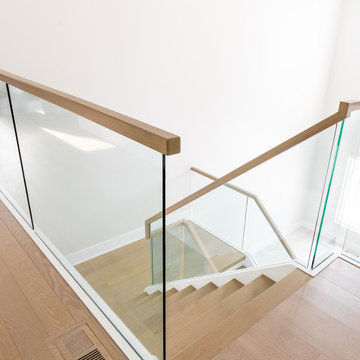
the modern glass panel staircase is open to the foyer and is ready for panelling on the two storey wall
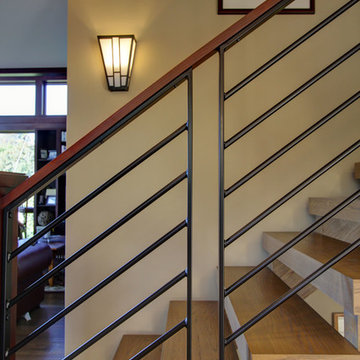
Our client came to us desiring a modern craftsman style home for his future. The staircase is a focal point with a wrought iron detail on the railing that was custom designed for this space. The millwork was a darker wood with an inset in the ceiling similar in the living room. We enjoyed making the outdoor space an oasis to enjoy the PNW scenery.
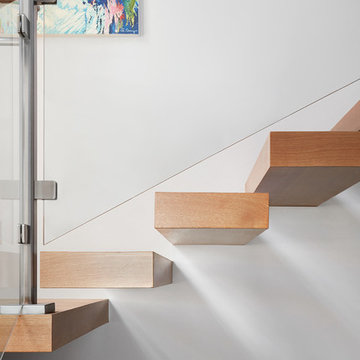
A mixture of classic construction and modern European furnishings redefines mountain living in this second home in charming Lahontan in Truckee, California. Designed for an active Bay Area family, this home is relaxed, comfortable and fun.
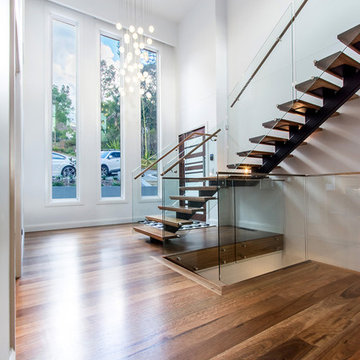
Construction by:
Cunninghams Carpentry Service PTY Ltd,
Laura Sinclair Photography
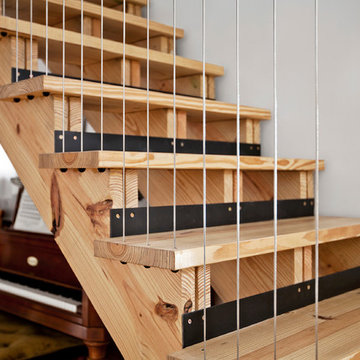
New open riser architectural stair celebrates hand-made craft and material with a touch of modern complete with upright piano integration. Stair Harp celebrates client's affinity and interest in music and construction details - Architecture/Interior Design/Renderings/Photography: HAUS | Architecture - Construction Management: WERK | Building Modern
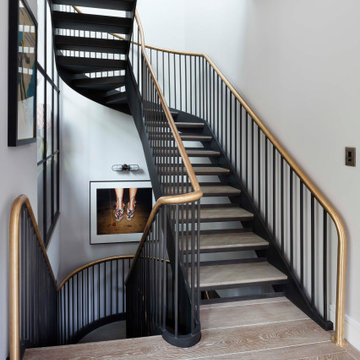
International Design Awards: Best Living Space in UK 2017
Homes & Gardens: Best residential design 2019
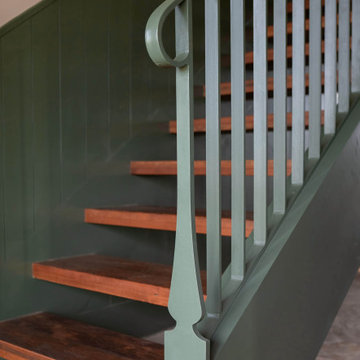
Modern steel balusters with playful shape as newel post.
Transitional Staircase Design Ideas with Open Risers
9
