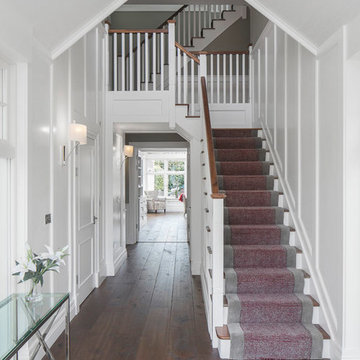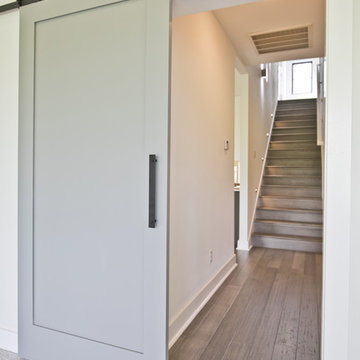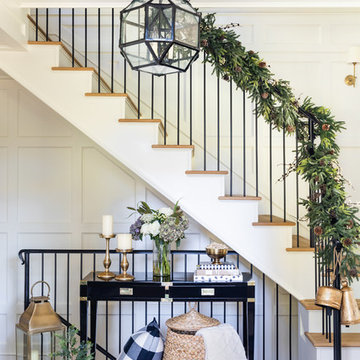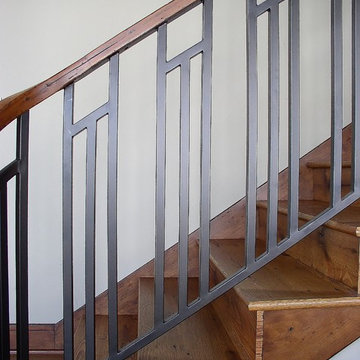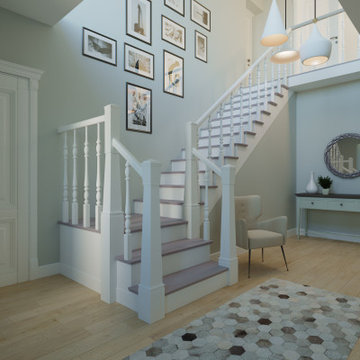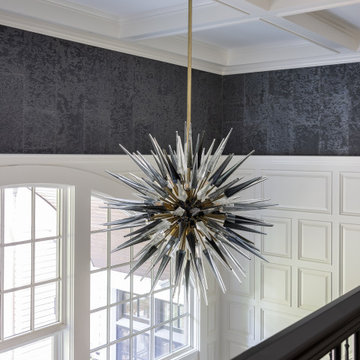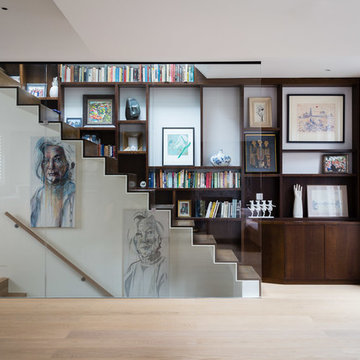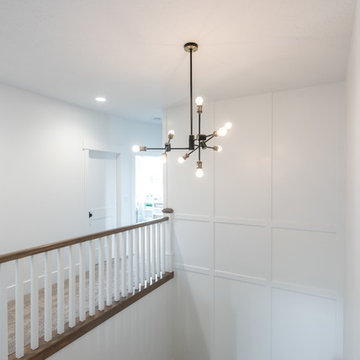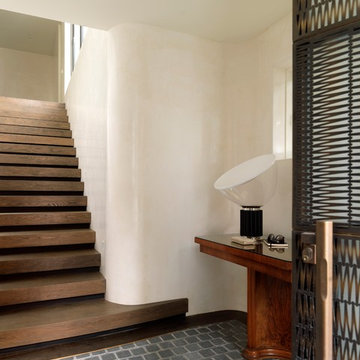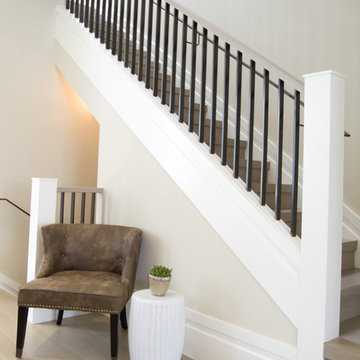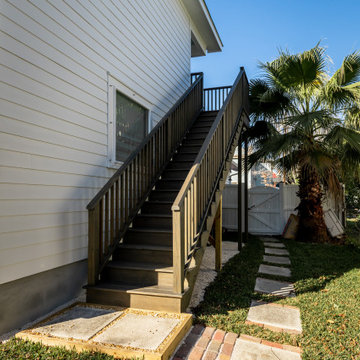Transitional Staircase Design Ideas with Wood Risers
Refine by:
Budget
Sort by:Popular Today
101 - 120 of 5,878 photos
Item 1 of 3
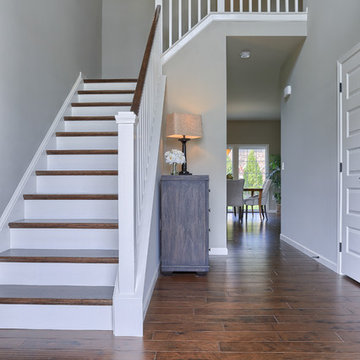
The entryway of the Dorchester model. The staircase has wood treads and balusters. 5” hardwood flooring.
Photo: Justin Tearney
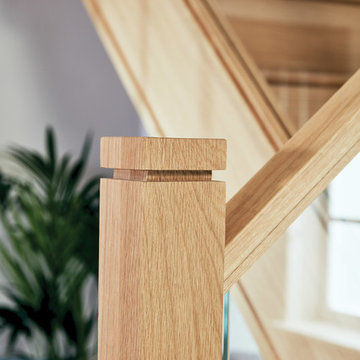
The sheer beauty and simplicity of this glass and oak staircase brings a touch of modern art to this family home. This striking transformation combines a contemporary clear glass balustrade with a solid oak handrail for a timeless look that brings together traditional carpentry and the very best in 21st century staircase design.
The glass balustrade promotes the flow of light from surrounding windows, making the hallway look and feel bigger. It gives the wonderful visual effect of the oak handrail floating in parallel with the staircase.
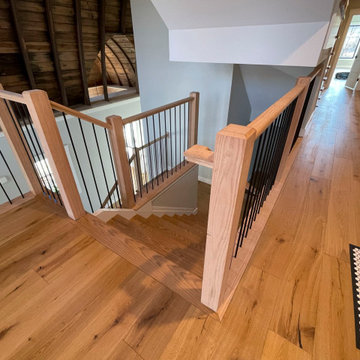
Special care was taken by Century Stair Company to build the architect's and owner's vision of a craftsman style three-level staircase in a bright and airy floor plan with soaring 19'curved/cathedral ceilings and exposed beams. The stairs furnished the rustic living space with warm oak rails and modern vertical black/satin balusters. Century built a freestanding stair and landing between the second and third level to adapt and to maintain the home's livability and comfort. CSC 1976-2023 © Century Stair Company ® All rights reserved.
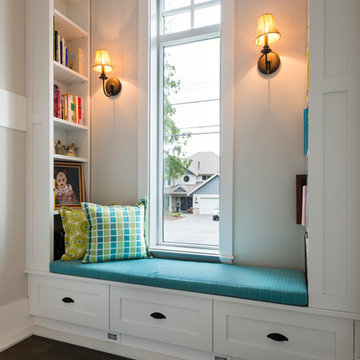
A custom home for a family of 4, but most importantly, the dog Buddy, in the suburbs of Vancouver BC Canada.
Bulit-ins on staircase landing
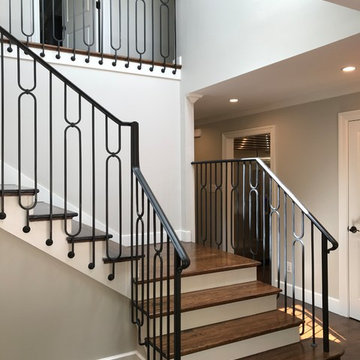
This wrought iron custom staircase is in the foyer/dining room of a transitional home in Dallas. The light fixture is the Rondure by Uttermost.
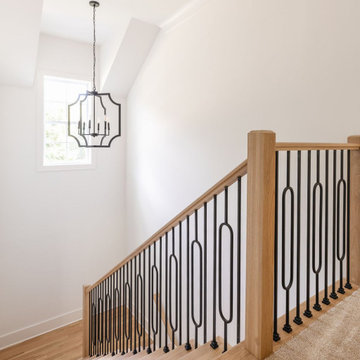
This opulent, newly constructed four-bedroom, three and a half bath residence is situated on a sprawling 1-acre lot within an exclusive gated community. Boasting an elegant exterior of four-sided brick complemented by white-washed stone accents, this home features numerous spacious living areas, each graced by a cozy fireplace and seamlessly connected to the open-concept kitchen. The shared spaces are adorned with exquisite site-finished hardwood flooring and adorned with wood-beamed ceilings, creating a warm and inviting ambiance throughout.
The impeccably designed kitchen features custom white cabinetry adorned with brushed gold hardware, stunning quartz countertops that seamlessly extend up the backsplash, a truly breathtaking Waterfall Kitchen Center Island, and top-of-the-line KitchenAid stainless steel appliances, including a separate gas cooktop and a convenient pot-filler. A striking office is conveniently situated just off the entry foyer, exuding an elevated sense of style with its Board and Batten walls and upgraded lighting. Whether you prefer to unwind in the expansive screened-in porch with its elegant flagstone flooring, brick fireplace, and charming tongue-and-groove ceiling, which overlooks the spacious backyard, or relax on the front porch with similar high-quality finishes, you'll find outdoor living at its finest.
The main level hosts the primary suite, featuring hardwood flooring, a wood-beamed ceiling, and a walk-in closet equipped with custom shelving for optimal organization. The primary spa retreat offers a luxurious standing tub, a beautifully tiled shower, and double vanities complemented by a quartz countertop tower. Upstairs, you'll discover three more bedrooms, including a guest suite with its private bathroom, as well as two additional bedrooms connected by a convenient Jack and Jill bathroom. The upper level also boasts a generously sized bonus room, adding extra flexibility and living space to this exceptional home.
This residence radiates elegant detailing and offers limitless possibilities to accommodate today's lifestyles. The partially finished Terrace Level is graced by a double-sided fireplace, and the builder has thoughtfully included all HVAC, electrical, drywall, and rough plumbing required for a full bathroom and powder room. The property's landscape is professionally designed and features an underground irrigation system to ensure the grounds remain beautifully maintained.
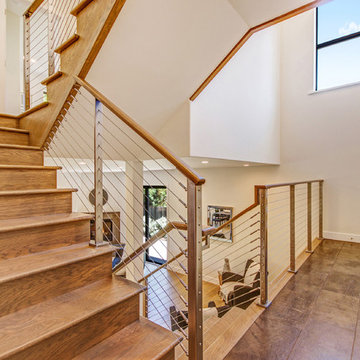
Wide entry landing with high vaulted ceilings and stainless steel cable railings on the staircase with a wood top rail.
Keuka Studios - Cable Railings Builder
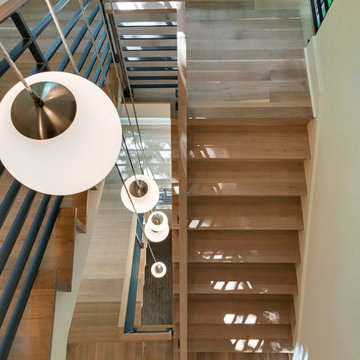
Builder: Detail Design + Build - Architectural Designer: Charlie & Co. Design, Ltd. - Photo: Spacecrafting Photography
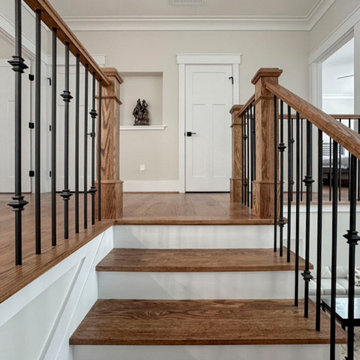
A beautifully designed modern-balustrade system (1/2" square-iron balusters with adjustable knuckles and red oak railing) highlights an elegant red oak staircase, in this impressive home in the heart of Northern Virginia. The central location of the main staircase adds visual interest and compliments the rest of the home’s décor. CSC 1976-2024 © Century Stair Company ® All rights reserved
Transitional Staircase Design Ideas with Wood Risers
6
